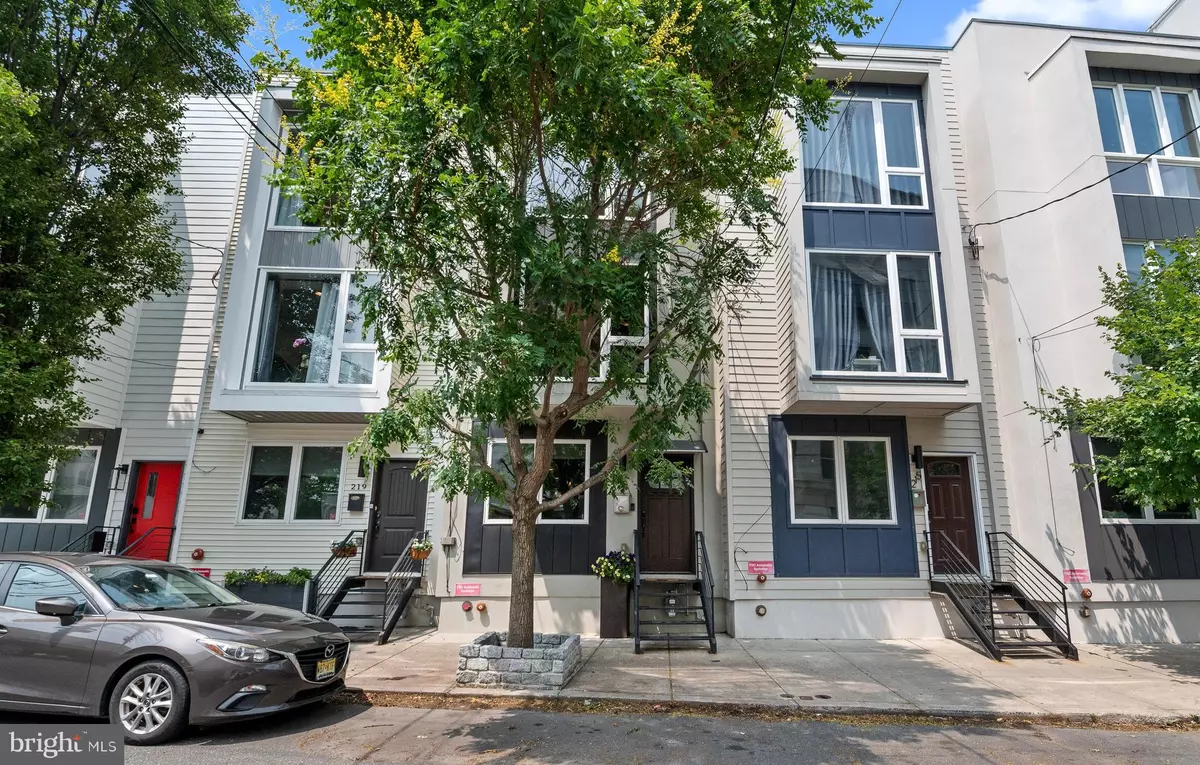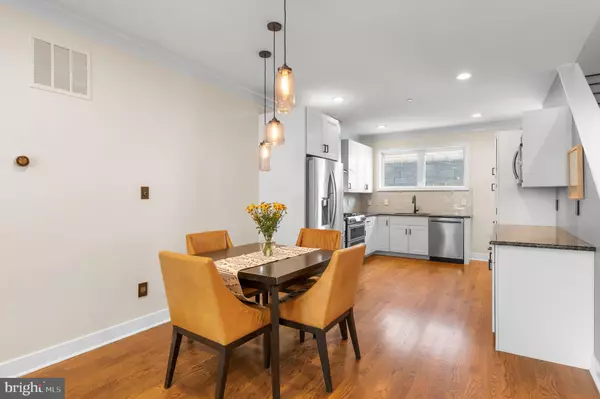$660,000
$650,000
1.5%For more information regarding the value of a property, please contact us for a free consultation.
217 GREEN ST Philadelphia, PA 19123
3 Beds
3 Baths
1,843 SqFt
Key Details
Sold Price $660,000
Property Type Townhouse
Sub Type Interior Row/Townhouse
Listing Status Sold
Purchase Type For Sale
Square Footage 1,843 sqft
Price per Sqft $358
Subdivision Northern Liberties
MLS Listing ID PAPH2253534
Sold Date 08/30/23
Style Contemporary
Bedrooms 3
Full Baths 2
Half Baths 1
HOA Y/N N
Abv Grd Liv Area 1,843
Originating Board BRIGHT
Year Built 2012
Annual Tax Amount $7,691
Tax Year 2023
Lot Size 788 Sqft
Acres 0.02
Lot Dimensions 17.00 x 43.00
Property Description
Newer construction three bedroom, two and a half bath home with many updates throughout, finished basement, two outdoor spaces and deeded PARKING located in Northern Liberties. Situated on a 17 ft wide lot, the first floor open layout has hardwood floors throughout, high ceilings and crown molding. The large front windows with custom automated shades have been tinted for privacy but still provide great south facing natural light. The upgraded kitchen has recently repainted cabinets, stainless steel appliances, gas stove, great cabinet and counterspace, under cabinet lighting, coffee station, wine rack and tasteful backsplash. Continue out to the spacious and private patio, with access to the back alley, great for entertaining and dining. The finished basement has a powder room, heated floors in the living space, custom tiled wall with a mounted tv (included), plus a spacious laundry and utility room providing additional storage. The second floor has two bedrooms, a full bathroom and hall linen closet. Both bedrooms have hardwood floors, large windows, custom fitted Elfa closet systems, and upgraded lighting. The hall bath features a tub with subway tile, dual flush toilet, and a modern vanity. The warm and inviting full floor primary bedroom with an ensuite bathroom is not to be missed. Complete with two custom Elfa fitted closets, large window and room for a king bed. The modern primary bathroom has a wood accent wall, custom lighting, a double vanity, heated floors and towel rack, and a recently tiled stall shower with upgraded fixtures and sleek glass doors. The spacious roof deck has amazing views of both Center City and the Ben Franklin Bridge, and is perfect for entertaining. The deeded parking space is covered and just steps from the home with newly installed cameras for security. Dual-zoned heating and cooling, upgraded smart home features include exterior cameras, Yale front door lock, Nest smoke detectors, hardwired access points for faster internet, and more. New roof (2021) with transferable warranty. Freshly painted throughout. Centrally located, easy access to I95, 676 and the bridges. One block from the Market Frankford Line and multiple bus lines. A walker's and biker's paradise, just off 2nd St, enjoy amazing restaurants, breweries and everything Northern Liberties has to offer!
Location
State PA
County Philadelphia
Area 19123 (19123)
Zoning CMX2.5
Rooms
Basement Full, Partially Finished, Sump Pump
Interior
Interior Features Crown Moldings, Primary Bath(s), Skylight(s), Sprinkler System, Wood Floors
Hot Water Natural Gas
Heating Forced Air
Cooling Central A/C
Equipment Built-In Microwave, Built-In Range, Washer, Dishwasher, Dryer, Refrigerator, Stainless Steel Appliances
Fireplace N
Appliance Built-In Microwave, Built-In Range, Washer, Dishwasher, Dryer, Refrigerator, Stainless Steel Appliances
Heat Source Natural Gas
Laundry Basement
Exterior
Exterior Feature Patio(s), Deck(s)
Garage Spaces 1.0
Carport Spaces 1
Parking On Site 1
Waterfront N
Water Access N
Accessibility None
Porch Patio(s), Deck(s)
Total Parking Spaces 1
Garage N
Building
Story 3
Foundation Concrete Perimeter
Sewer Public Sewer
Water Public
Architectural Style Contemporary
Level or Stories 3
Additional Building Above Grade, Below Grade
New Construction N
Schools
School District The School District Of Philadelphia
Others
Senior Community No
Tax ID 055153910
Ownership Fee Simple
SqFt Source Estimated
Special Listing Condition Standard
Read Less
Want to know what your home might be worth? Contact us for a FREE valuation!

Our team is ready to help you sell your home for the highest possible price ASAP

Bought with Maxim Shtraus • RE/MAX Elite






