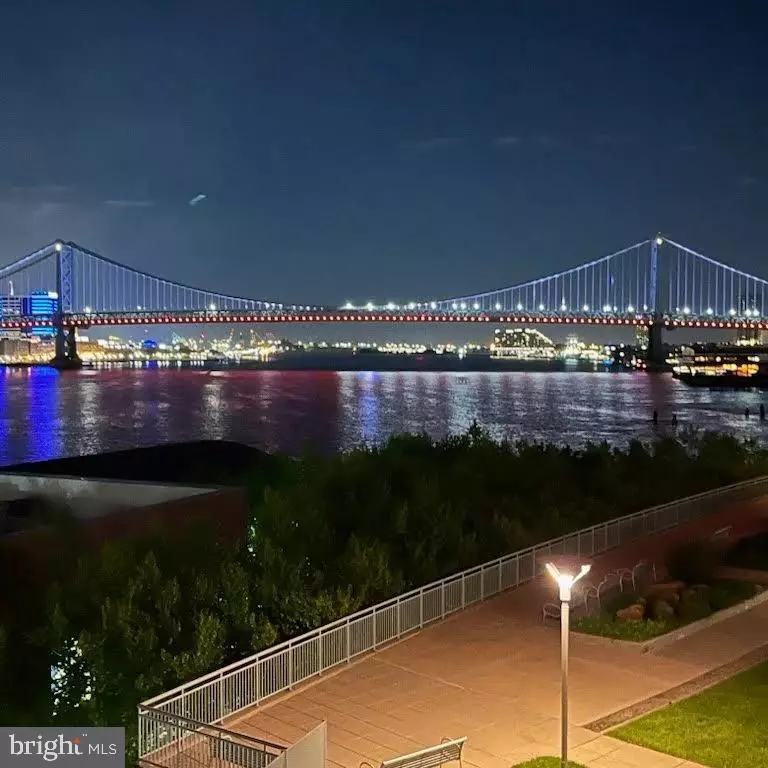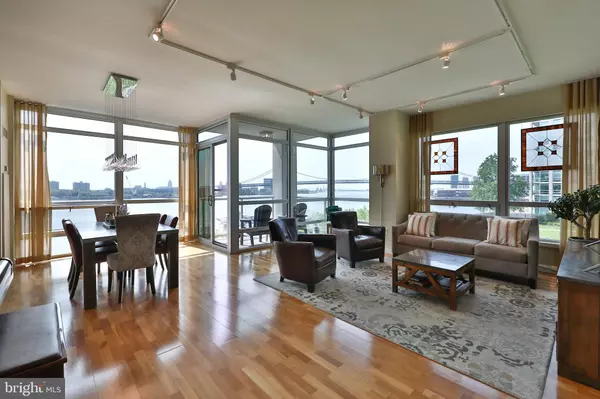$629,000
$649,000
3.1%For more information regarding the value of a property, please contact us for a free consultation.
901 N PENN ST #R502 Philadelphia, PA 19123
2 Beds
3 Baths
1,560 SqFt
Key Details
Sold Price $629,000
Property Type Condo
Sub Type Condo/Co-op
Listing Status Sold
Purchase Type For Sale
Square Footage 1,560 sqft
Price per Sqft $403
Subdivision Northern Liberties
MLS Listing ID PAPH2235250
Sold Date 08/29/23
Style Unit/Flat
Bedrooms 2
Full Baths 2
Half Baths 1
Condo Fees $1,164/mo
HOA Y/N N
Abv Grd Liv Area 1,560
Originating Board BRIGHT
Year Built 2006
Annual Tax Amount $6,748
Tax Year 2022
Lot Dimensions 0.00 x 0.00
Property Description
VIEWS FOR DAYS... this absolutely stunning UPGRADED condo has everything you need. Smart layout, great natural light, BALCONY ON THE WATER, fantastic storage space in the unit PLUS an additional private LARGE storage room on the 2nd floor as well as covered garage parking. Enter into this condo home at the end of the hallway into a welcoming foyer with storage and coat closet to your right. Then you will see an open kitchen with breakfast bar for two. The current owners installed a Wolf Oven and Cooktop (2 years old) a GE Advantium Convention Oven/Microwave (2 years old) GE Refrigerator (5 years old) all stainless steel as well as a new garbage disposal and designer lighting in the kitchen and dinning room. There is ample kitchen cabinet storage for all your needs. Next you will see the oversized powder room with stacked ASKO washer and dryer with additional linen storage closet. The open floorplan leads you into the spacious living and dinning room which is flooded by natural sunlight and views of the water and the Ben Franklin Bridge from floor to ceiling. The windows have been professionally 3M tinted to preserve your floors and furniture. You will love the balcony for your morning coffee and evening cocktail. The owners say you can hear the water against the shore which they have enjoyed during their time at Waterfront Square in addition to having a front row seat to the fireworks shows that Philadelphia is known for. The bedrooms are bookends of the living/dinning room, great for privacy. The primary bedroom has been fully upgraded with built-ins and plantation shutters on the windows. The closet space is impressive with two separate closets. The en-suite bathroom is large and also upgraded with new tile and glass enclosure, new faucets and upgraded lighting. The guest bedroom is also very spacious with plantation shutters on the windows, large California Closet and full en-suite bathroom with jetted tub and upgraded faucets and lighting as well. The tile floors and grout have been recently professionally cleaned. Don't forget all the amenities free to the owners at Waterfront Square; indoor pool available all year long, fitness center, sun deck and grassy common areas as well as club room great for working or enjoying some time outside of your condo. 24 door person as well as security gate and guest parking. You will also see a gated dog area at the entrance of the community. So much happening on the waterfront with the new bike trail and so much development. Just across the street from Craft Hall and a short walk to Northern Liberties. Make your appointment today to see this gem.
Location
State PA
County Philadelphia
Area 19123 (19123)
Zoning CMX3
Rooms
Main Level Bedrooms 2
Interior
Hot Water Electric
Heating Forced Air
Cooling Central A/C
Heat Source Natural Gas
Laundry Has Laundry
Exterior
Garage Covered Parking
Garage Spaces 1.0
Amenities Available Fitness Center, Club House, Pool - Indoor
Waterfront N
Water Access N
Accessibility Elevator
Attached Garage 1
Total Parking Spaces 1
Garage Y
Building
Story 1
Unit Features Hi-Rise 9+ Floors
Sewer Public Sewer
Water Public
Architectural Style Unit/Flat
Level or Stories 1
Additional Building Above Grade, Below Grade
New Construction N
Schools
School District The School District Of Philadelphia
Others
Pets Allowed Y
HOA Fee Include Common Area Maintenance,Ext Bldg Maint,Water
Senior Community No
Tax ID 888062020
Ownership Condominium
Special Listing Condition Standard
Pets Description No Pet Restrictions
Read Less
Want to know what your home might be worth? Contact us for a FREE valuation!

Our team is ready to help you sell your home for the highest possible price ASAP

Bought with Alex DeFulgentis • Realty Force






