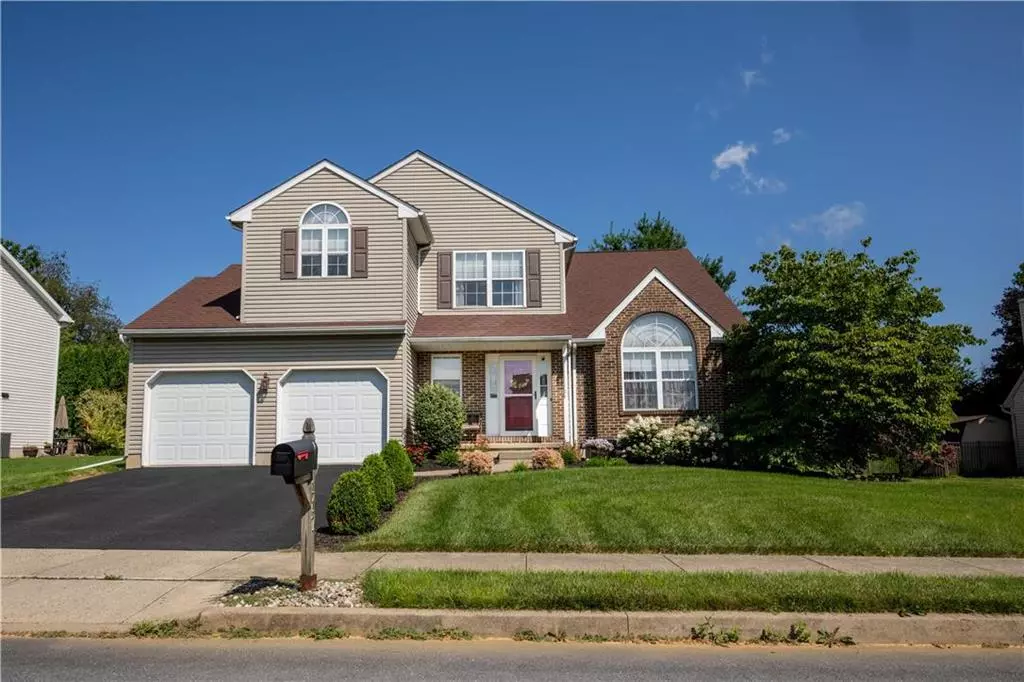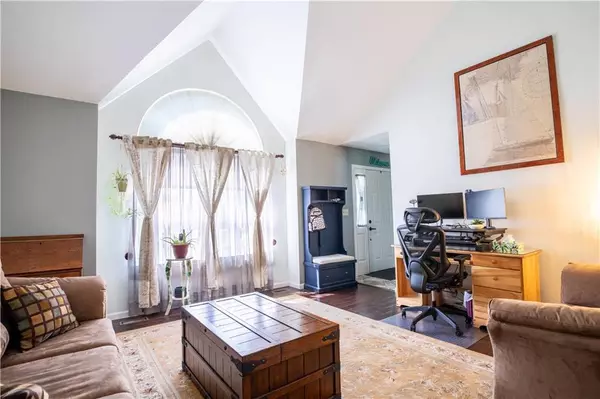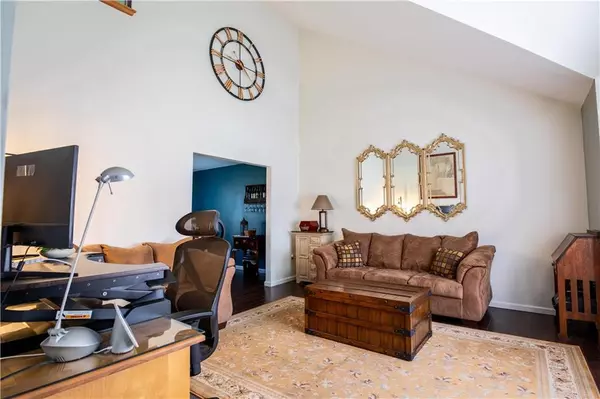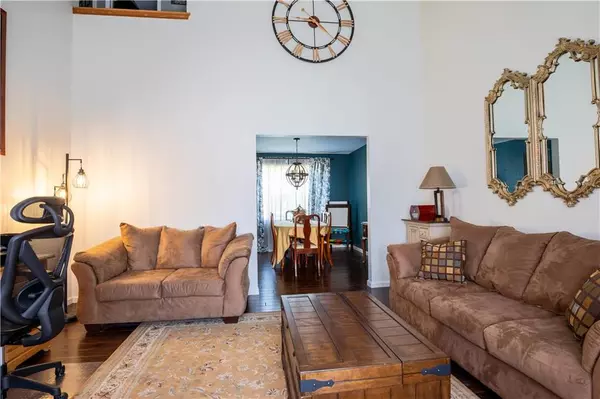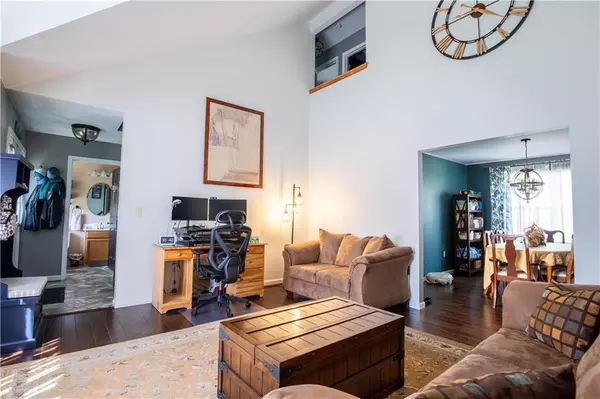$420,000
$385,000
9.1%For more information regarding the value of a property, please contact us for a free consultation.
117 Scotty Drive Palmer Twp, PA 18045
3 Beds
3 Baths
2,296 SqFt
Key Details
Sold Price $420,000
Property Type Single Family Home
Sub Type Detached
Listing Status Sold
Purchase Type For Sale
Square Footage 2,296 sqft
Price per Sqft $182
Subdivision Wolfs Run
MLS Listing ID 721142
Sold Date 08/29/23
Style Colonial
Bedrooms 3
Full Baths 2
Half Baths 1
Abv Grd Liv Area 1,806
Year Built 1999
Annual Tax Amount $6,230
Lot Size 9,464 Sqft
Property Description
HIGHEST & BEST DUE BY 9:00PM MONDAY 7/31/23. Move right into this inviting well maintained 3 BR, 2.5 BA home featuring a NEW roof in 2022, NEW furnace in 2021, NEW central air in 2021! Beautiful wood & tile flrs throughout the 1st level with wood flrs continuing on the 2nd level! Plenty of living space featuring LR & FR w/vaulted ceilings. FR w/gas fireplace is conveniently located off the eat-in kitchen complete with plenty of counter space & a large pantry. Convenient 1st flr laundry/mudroom. Generously sized master BR suite including a walk-in closet & 2 additional closets! Large master bath with jetted tub & separate shower. Finished basement adds plenty of add'l living space great for entertaining, home office, workout equipment or kid's play area. Backyard with decorative privacy fencing & spacious deck for outdoor living space along with a storage shed. Great location near shopping, restaurants, healthcare, elementary school and highways. There truly is no place like home!
Location
State PA
County Northampton
Area Palmer
Rooms
Basement Full, Partially Finished
Interior
Interior Features Attic Storage, Family Room Basement, Family Room First Level, Foyer Center, Laundry First, Vaulted Ceilings
Hot Water Gas
Heating Forced Air, Gas
Cooling Central AC
Flooring Hardwood, Tile, Vinyl, Wall-to-Wall Carpet
Fireplaces Type Family Room
Exterior
Exterior Feature Covered Porch, Deck, Utility Shed
Parking Features Attached Off & On Street
Pool Covered Porch, Deck, Utility Shed
Building
Story 2.0
Sewer Public
Water Public
New Construction No
Schools
School District Easton
Others
Financing Cash,Conventional
Special Listing Condition Not Applicable
Read Less
Want to know what your home might be worth? Contact us for a FREE valuation!

Our team is ready to help you sell your home for the highest possible price ASAP
Bought with BHHS - Choice Properties

