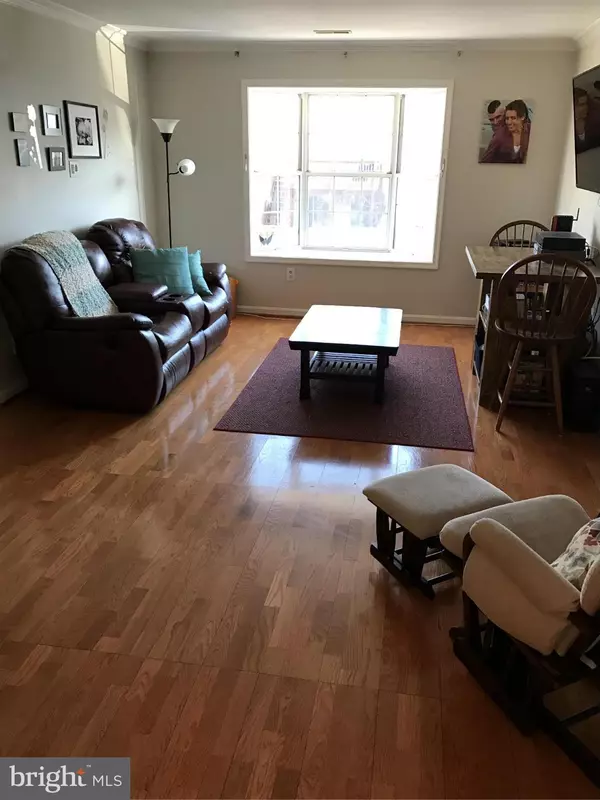$210,000
$209,990
For more information regarding the value of a property, please contact us for a free consultation.
517 WESTMINSTER LN Stafford, VA 22556
4 Beds
3 Baths
1,932 SqFt
Key Details
Sold Price $210,000
Property Type Townhouse
Sub Type Interior Row/Townhouse
Listing Status Sold
Purchase Type For Sale
Square Footage 1,932 sqft
Price per Sqft $108
Subdivision Sunningdale Meadows
MLS Listing ID 1000775671
Sold Date 07/24/17
Style Colonial
Bedrooms 4
Full Baths 2
Half Baths 1
Condo Fees $230/mo
HOA Y/N Y
Abv Grd Liv Area 1,932
Originating Board MRIS
Year Built 1991
Annual Tax Amount $1,886
Tax Year 2016
Property Description
COMMUTERS - walk to the lot! Don't worry about exterior maintenance in this quiet townhouse at the end of the street, BACKS to TREES, close to SHOPS and 95! Community has POOL and SPORTS, with well maintained exterior! Townhouse has FOUR BEDROOMS (tax record incorrect) and nice fenced backyard. Fourth bedroom has built-in surround sound - could be used as game room, workout room, or den.
Location
State VA
County Stafford
Zoning R3
Rooms
Other Rooms Dining Room, Primary Bedroom, Bedroom 2, Bedroom 3, Kitchen, Family Room, Foyer, Exercise Room, Laundry
Basement Connecting Stairway, Outside Entrance, Rear Entrance, Daylight, Full, Full, Fully Finished, Walkout Level, Windows
Interior
Interior Features Dining Area, Primary Bath(s), Entry Level Bedroom, Window Treatments, Floor Plan - Traditional
Hot Water Electric
Heating Central
Cooling Central A/C
Equipment Washer/Dryer Hookups Only, Dishwasher, Dryer, Extra Refrigerator/Freezer, Icemaker, Microwave, Oven - Single, Oven/Range - Electric, Refrigerator, Washer, Water Heater
Fireplace N
Appliance Washer/Dryer Hookups Only, Dishwasher, Dryer, Extra Refrigerator/Freezer, Icemaker, Microwave, Oven - Single, Oven/Range - Electric, Refrigerator, Washer, Water Heater
Heat Source Electric
Exterior
Exterior Feature Patio(s)
Parking On Site 2
Fence Board, Rear
Community Features Covenants
Amenities Available Basketball Courts, Common Grounds, Community Center, Pool - Outdoor, Swimming Pool, Tot Lots/Playground
Waterfront N
View Y/N Y
Water Access N
View Trees/Woods
Roof Type Shingle
Accessibility None
Porch Patio(s)
Garage N
Private Pool N
Building
Lot Description Backs to Trees, Landscaping, No Thru Street, Trees/Wooded
Story 3+
Sewer Public Sewer
Water Public
Architectural Style Colonial
Level or Stories 3+
Additional Building Above Grade, None
Structure Type Dry Wall
New Construction N
Schools
Elementary Schools Hampton Oaks
Middle Schools Shirley C. Heim
High Schools North Stafford
School District Stafford County Public Schools
Others
HOA Fee Include Ext Bldg Maint,Insurance,Pool(s),Road Maintenance,Reserve Funds,Snow Removal,Trash
Senior Community No
Tax ID 21-G-15- -160
Ownership Condominium
Security Features Smoke Detector
Special Listing Condition Standard
Read Less
Want to know what your home might be worth? Contact us for a FREE valuation!

Our team is ready to help you sell your home for the highest possible price ASAP

Bought with Alejandro J Ferrel Nava • Blue Diamond Realty






