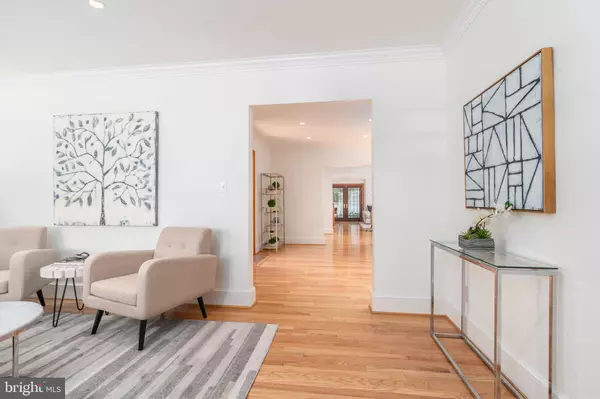$1,320,000
$1,250,000
5.6%For more information regarding the value of a property, please contact us for a free consultation.
3516 6TH ST S Arlington, VA 22204
4 Beds
5 Baths
3,227 SqFt
Key Details
Sold Price $1,320,000
Property Type Single Family Home
Sub Type Detached
Listing Status Sold
Purchase Type For Sale
Square Footage 3,227 sqft
Price per Sqft $409
Subdivision Alcova Heights
MLS Listing ID VAAR2032794
Sold Date 08/28/23
Style Craftsman
Bedrooms 4
Full Baths 4
Half Baths 1
HOA Y/N N
Abv Grd Liv Area 3,227
Originating Board BRIGHT
Year Built 1920
Annual Tax Amount $11,406
Tax Year 2022
Lot Size 8,246 Sqft
Acres 0.19
Property Description
Welcome to this renovated and expanded classic Arlington craftsman bursting with character and modern appeal! Enjoy 4 bedrooms, 4.5 baths and over 3,200 sq. ft of finished living space. Enter into the welcoming living room with wood burning fireplace, a gracious gallery hallway and two main level bedrooms or offices and a full bath. The modern kitchen has beautiful custom wood cabinets and storage, a six burner stove with double oven and the sunny family and dining room has a gas fireplace and double doors that lead to a deck, stone patio and flat, green backyard. The upper level features an exceptional owner’s suite with soaring ceilings, gas fireplace, a balcony overlooking the backyard, renovated spa bathroom and walk in closet. The charming guest bedroom has its own private staircase and cedar closet. Additional highlights include an upper level laundry and an additional walk in closet, a basement that provides great storage and a separate private gym that can be converted back to a garage or enjoyed as is. You’ll love living in the popular Arlington community of Alcova Heights, a quick commute to DC and walking distance to the renowned Ruthie’s All Day Restaurant. Close to many fabulous Arlington Parks, 1.5m to Ballston Quarter & Metro and .5m to Columbia Pike shops and restaurants.
Location
State VA
County Arlington
Zoning R-6
Rooms
Other Rooms Living Room, Dining Room, Primary Bedroom, Bedroom 2, Bedroom 3, Bedroom 4, Kitchen, Family Room, Laundry, Mud Room, Recreation Room, Storage Room, Workshop, Primary Bathroom, Full Bath, Half Bath
Basement Connecting Stairway, Side Entrance
Main Level Bedrooms 2
Interior
Interior Features Ceiling Fan(s), Window Treatments
Hot Water Natural Gas
Heating Radiator, Forced Air
Cooling Central A/C
Flooring Hardwood, Luxury Vinyl Plank
Fireplaces Number 3
Fireplaces Type Wood, Fireplace - Glass Doors, Gas/Propane, Brick
Equipment Washer, Dryer, Cooktop, Dishwasher, Disposal, Refrigerator, Dryer - Front Loading, Exhaust Fan, Microwave, Oven - Double, Oven/Range - Gas, Range Hood, Stainless Steel Appliances, Washer - Front Loading, Water Heater
Fireplace Y
Appliance Washer, Dryer, Cooktop, Dishwasher, Disposal, Refrigerator, Dryer - Front Loading, Exhaust Fan, Microwave, Oven - Double, Oven/Range - Gas, Range Hood, Stainless Steel Appliances, Washer - Front Loading, Water Heater
Heat Source Natural Gas
Laundry Upper Floor
Exterior
Exterior Feature Patio(s), Deck(s), Balcony, Porch(es)
Garage Spaces 3.0
Fence Fully
Waterfront N
Water Access N
Roof Type Shingle
Accessibility None
Porch Patio(s), Deck(s), Balcony, Porch(es)
Total Parking Spaces 3
Garage N
Building
Lot Description Level
Story 3
Foundation Brick/Mortar
Sewer Public Sewer
Water Public
Architectural Style Craftsman
Level or Stories 3
Additional Building Above Grade, Below Grade
New Construction N
Schools
Elementary Schools Barcroft
Middle Schools Jefferson
High Schools Wakefield
School District Arlington County Public Schools
Others
Senior Community No
Tax ID 23-016-012
Ownership Fee Simple
SqFt Source Assessor
Acceptable Financing Cash, Conventional, FHA, VA
Listing Terms Cash, Conventional, FHA, VA
Financing Cash,Conventional,FHA,VA
Special Listing Condition Standard
Read Less
Want to know what your home might be worth? Contact us for a FREE valuation!

Our team is ready to help you sell your home for the highest possible price ASAP

Bought with Elvin Merlo • Compass






