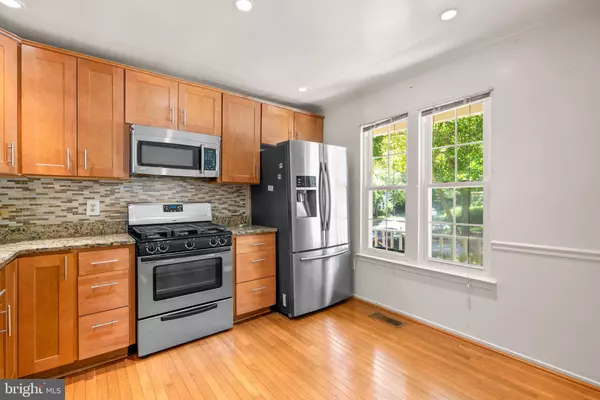$440,000
$400,000
10.0%For more information regarding the value of a property, please contact us for a free consultation.
1309 ALDERTON LN Silver Spring, MD 20906
3 Beds
3 Baths
1,548 SqFt
Key Details
Sold Price $440,000
Property Type Townhouse
Sub Type End of Row/Townhouse
Listing Status Sold
Purchase Type For Sale
Square Footage 1,548 sqft
Price per Sqft $284
Subdivision Bonifant Woods
MLS Listing ID MDMC2101946
Sold Date 08/28/23
Style Colonial
Bedrooms 3
Full Baths 3
HOA Fees $108/mo
HOA Y/N Y
Abv Grd Liv Area 1,116
Originating Board BRIGHT
Year Built 1983
Annual Tax Amount $3,341
Tax Year 2022
Lot Size 2,417 Sqft
Acres 0.06
Property Description
Welcome to this rare end unit townhouse. The main level includes hardwood flooring throughout. The front facing kitchen includes updated granite counters and modern cabinetry and appliances. The rear sliding glass door opens onto a spacious deck. The upper level includes two spacious bedrooms and a hall bath. The owners suite includes a separate bath and a large closet. The lower level includes a full bath and a rec room. It walks out to a fully fenced rear yard. The laundry room is in the lower level and includes abundant storage. The townhouse comes with one assigned parking space (#29 - right in front of the unit) and there are plenty of guest spots in the community. Recent updates: The roof is only 6 months old. The HVAC (AC) was replaced in 2020.
Location
State MD
County Montgomery
Zoning R200
Rooms
Basement Connecting Stairway, Full, Fully Finished, Outside Entrance, Walkout Level
Interior
Interior Features Floor Plan - Open, Kitchen - Gourmet
Hot Water Natural Gas
Heating Forced Air
Cooling Central A/C
Flooring Wood
Heat Source Natural Gas
Laundry Basement
Exterior
Exterior Feature Deck(s)
Garage Spaces 2.0
Parking On Site 2
Fence Wood, Rear, Fully
Water Access N
Accessibility None
Porch Deck(s)
Total Parking Spaces 2
Garage N
Building
Story 3
Foundation Slab
Sewer Public Sewer
Water Public
Architectural Style Colonial
Level or Stories 3
Additional Building Above Grade, Below Grade
Structure Type Brick
New Construction N
Schools
Elementary Schools Bel Pre
Middle Schools Argyle
High Schools John F. Kennedy
School District Montgomery County Public Schools
Others
HOA Fee Include Lawn Maintenance
Senior Community No
Tax ID 161302207576
Ownership Fee Simple
SqFt Source Assessor
Acceptable Financing Cash, Conventional, FHA, VA
Listing Terms Cash, Conventional, FHA, VA
Financing Cash,Conventional,FHA,VA
Special Listing Condition Standard
Read Less
Want to know what your home might be worth? Contact us for a FREE valuation!

Our team is ready to help you sell your home for the highest possible price ASAP

Bought with Yony Kifle • KW Metro Center





