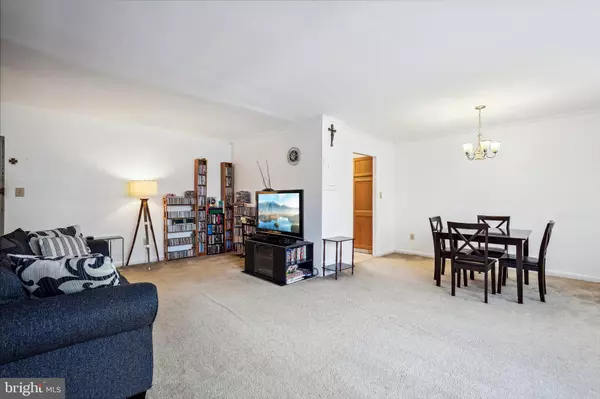$225,000
$225,000
For more information regarding the value of a property, please contact us for a free consultation.
3601 5TH ST S #410 Arlington, VA 22204
2 Beds
1 Bath
966 SqFt
Key Details
Sold Price $225,000
Property Type Condo
Sub Type Condo/Co-op
Listing Status Sold
Purchase Type For Sale
Square Footage 966 sqft
Price per Sqft $232
Subdivision Stratton House
MLS Listing ID VAAR2033952
Sold Date 08/25/23
Style Colonial
Bedrooms 2
Full Baths 1
Condo Fees $763/mo
HOA Y/N N
Abv Grd Liv Area 966
Originating Board BRIGHT
Year Built 1958
Annual Tax Amount $2,372
Tax Year 2022
Property Description
Welcome to Stratton House! This 2 bed, 1 bath condo offers one of the largest floor plans in the community and is ready for its new owners to make it their own. Immediately upon stepping inside unit 410, you'll be met with a spacious, open concept living and dining space. The spaciousness of the unit does not end there: as you walk down the hallway, you'll find 2 bedrooms that are sure to accommodate all of your furnishings! Each bedroom offers ample closet storage, as well as additional closet space located in the hallway. For those who desire even more storage space, you're in luck! This unit conveys with its own storage unit located on the ground level of the building. Stratton House not only offers this highly desired floor plan, but it also offers a pool, 2 EV chargers exclusively for resident use, convenience to restaurants and public transportation, a nearby park, and more!
Location
State VA
County Arlington
Zoning RA8-18
Rooms
Main Level Bedrooms 2
Interior
Interior Features Dining Area, Floor Plan - Open
Hot Water Natural Gas
Heating Other
Cooling Other
Fireplace N
Heat Source Natural Gas
Laundry Common
Exterior
Garage Spaces 1.0
Utilities Available Electric Available, Natural Gas Available, Water Available, Cable TV Available
Amenities Available Extra Storage, Pool - Outdoor, Security, Common Grounds
Waterfront N
Water Access N
Accessibility None
Total Parking Spaces 1
Garage N
Building
Story 1
Unit Features Mid-Rise 5 - 8 Floors
Sewer Public Sewer
Water Public
Architectural Style Colonial
Level or Stories 1
Additional Building Above Grade, Below Grade
New Construction N
Schools
High Schools Wakefield
School District Arlington County Public Schools
Others
Pets Allowed Y
HOA Fee Include Common Area Maintenance,Electricity,Gas,Management,Insurance,Pool(s),Reserve Funds,Road Maintenance,Sewer,Snow Removal,Trash,Water
Senior Community No
Tax ID 23-015-104
Ownership Condominium
Special Listing Condition Standard
Pets Description Dogs OK, Cats OK, Number Limit
Read Less
Want to know what your home might be worth? Contact us for a FREE valuation!

Our team is ready to help you sell your home for the highest possible price ASAP

Bought with Claudia X Webb • RE/MAX Allegiance






