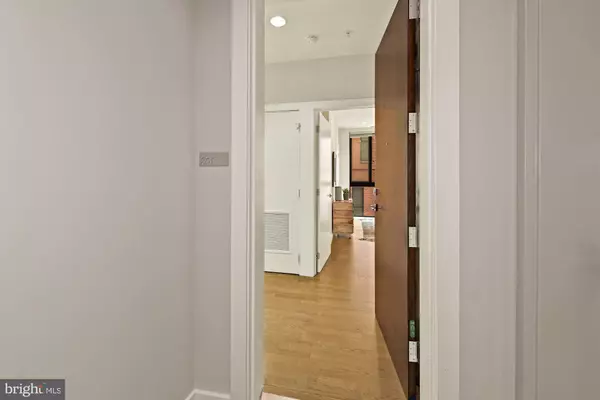$715,000
$724,900
1.4%For more information regarding the value of a property, please contact us for a free consultation.
1405 W ST NW #201 Washington, DC 20009
2 Beds
2 Baths
968 SqFt
Key Details
Sold Price $715,000
Property Type Condo
Sub Type Condo/Co-op
Listing Status Sold
Purchase Type For Sale
Square Footage 968 sqft
Price per Sqft $738
Subdivision U Street Corridor
MLS Listing ID DCDC2103062
Sold Date 08/25/23
Style Contemporary
Bedrooms 2
Full Baths 2
Condo Fees $600/mo
HOA Y/N N
Abv Grd Liv Area 968
Originating Board BRIGHT
Year Built 2015
Annual Tax Amount $6,184
Tax Year 2022
Property Description
Presenting an open and airy super contemporary 2 bedroom, 2 full bath unit in a boutique luxury building offering loads of light due to huge floor to ceiling wall of windows. EXCELLENT location amidst everything 14th Street has to offer. The stylish gourmet kitchen features high-gloss white cabinets, stacked marble brick backsplash, quartz countertops, and waterfall island. Expansive island/ breakfast bar seats four comfortably. The stunning interior includes south-facing windows, an open concept living area with plenty of room for a dining table, and beautiful hardwood flooring throughout, and recessed lighting throughout for sultry ambiance. The spacious owner's suite easily fits a king-sized bed and features a walk-in closet with a custom Elfa closet system, master bath outfitted with porcelain tile, sconce lighting, high gloss vanity. Chef's kitchen is embellished by Electrolux stainless steel appliances including electric cooktop, plus pendant lighting. In-unit washer/dryer. Pet-friendly building. Only steps to a plethora of restaurants, shopping, grocery stores (3 within 2 blocks to include new WHOLE FOODS), YMCA, Metro (U Street/Cardozo), and newly renovated Meridian Hill Park.
Location
State DC
County Washington
Zoning R4
Rooms
Main Level Bedrooms 2
Interior
Interior Features Combination Dining/Living, Elevator, Entry Level Bedroom, Floor Plan - Open, Kitchen - Gourmet, Kitchen - Island, Recessed Lighting, Tub Shower, Stall Shower, Window Treatments, Wood Floors
Hot Water Electric
Heating Forced Air
Cooling Central A/C
Equipment Built-In Microwave, Cooktop, Dishwasher, Disposal, Dryer - Front Loading, Dryer - Electric, Exhaust Fan, Oven - Wall, Refrigerator, Stainless Steel Appliances, Washer - Front Loading, Washer/Dryer Stacked, Water Heater
Window Features Screens
Appliance Built-In Microwave, Cooktop, Dishwasher, Disposal, Dryer - Front Loading, Dryer - Electric, Exhaust Fan, Oven - Wall, Refrigerator, Stainless Steel Appliances, Washer - Front Loading, Washer/Dryer Stacked, Water Heater
Heat Source Electric
Exterior
Utilities Available Cable TV Available, Electric Available
Amenities Available Elevator
Waterfront N
Water Access N
Accessibility Doors - Lever Handle(s), Elevator, Ramp - Main Level
Garage N
Building
Story 5
Unit Features Mid-Rise 5 - 8 Floors
Sewer Public Sewer
Water Public
Architectural Style Contemporary
Level or Stories 5
Additional Building Above Grade, Below Grade
New Construction N
Schools
School District District Of Columbia Public Schools
Others
Pets Allowed Y
HOA Fee Include Common Area Maintenance,Management,Reserve Funds,Sewer,Trash,Water
Senior Community No
Tax ID 0202//2022
Ownership Condominium
Acceptable Financing Cash, Conventional, VA, FHA
Listing Terms Cash, Conventional, VA, FHA
Financing Cash,Conventional,VA,FHA
Special Listing Condition Standard
Pets Description Size/Weight Restriction
Read Less
Want to know what your home might be worth? Contact us for a FREE valuation!

Our team is ready to help you sell your home for the highest possible price ASAP

Bought with Jennifer S Smira • Compass






