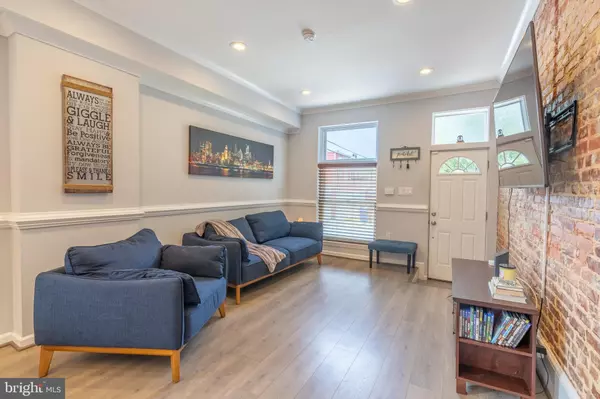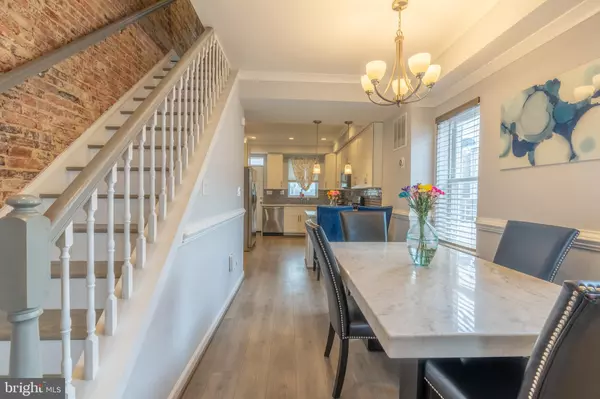$207,500
$207,500
For more information regarding the value of a property, please contact us for a free consultation.
2901 JEFFERSON ST Baltimore, MD 21205
3 Beds
3 Baths
1,609 SqFt
Key Details
Sold Price $207,500
Property Type Townhouse
Sub Type End of Row/Townhouse
Listing Status Sold
Purchase Type For Sale
Square Footage 1,609 sqft
Price per Sqft $128
Subdivision None Available
MLS Listing ID MDBA2090994
Sold Date 08/25/23
Style Traditional
Bedrooms 3
Full Baths 3
HOA Y/N N
Abv Grd Liv Area 1,170
Originating Board BRIGHT
Year Built 1920
Annual Tax Amount $4,026
Tax Year 2023
Lot Size 1,170 Sqft
Acres 0.03
Property Description
Home is where the heart is! Upon entering your new home, you will notice an airy open floor plan with tons of natural light and exposed brick. The living space features chair molding and crown molding providing just the right hint of character. The kitchen with its intentionally accented grey backsplash is complimented with granite counter tops and white shaker cabinets.
This beauty boasts 3 bedrooms and 3 full bathrooms. There are 2 bedrooms and 2 full bathrooms on the second floor including an owner’s suite. There is a 3rd bedroom and full bath in the basement with additional living space. Laundry is also located in the basement.
Not only is your next home a beauty, there are smart features that allow you to control the temperature of your home from the comfort of your phone via the Smart Google Nest Thermostat. Your home is also equipped with a ring door bell and alarm system.
Location
State MD
County Baltimore City
Zoning R-8
Rooms
Other Rooms Primary Bedroom, Bedroom 2, Bedroom 3
Basement Fully Finished
Interior
Interior Features Dining Area, Kitchen - Eat-In, Combination Dining/Living, Upgraded Countertops, Crown Moldings, Primary Bath(s), Recessed Lighting, Floor Plan - Open
Hot Water 60+ Gallon Tank
Heating Forced Air
Cooling Central A/C
Equipment Dishwasher, ENERGY STAR Refrigerator, Exhaust Fan, Icemaker, Microwave, Oven - Self Cleaning, Range Hood
Fireplace N
Window Features Double Pane,ENERGY STAR Qualified,Screens,Insulated
Appliance Dishwasher, ENERGY STAR Refrigerator, Exhaust Fan, Icemaker, Microwave, Oven - Self Cleaning, Range Hood
Heat Source Electric
Exterior
Waterfront N
Water Access N
Roof Type Rubber
Accessibility None
Garage N
Building
Story 3
Foundation Permanent
Sewer Other
Water Public
Architectural Style Traditional
Level or Stories 3
Additional Building Above Grade, Below Grade
New Construction N
Schools
School District Baltimore City Public Schools
Others
Senior Community No
Tax ID 0306011677 025
Ownership Fee Simple
SqFt Source Estimated
Special Listing Condition Standard
Read Less
Want to know what your home might be worth? Contact us for a FREE valuation!

Our team is ready to help you sell your home for the highest possible price ASAP

Bought with Daniel Barton • EXP Realty, LLC






