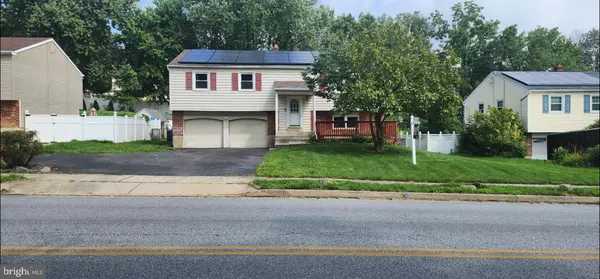$342,000
$340,000
0.6%For more information regarding the value of a property, please contact us for a free consultation.
3210 MEETINGHOUSE ROAD Upper Chichester, PA 19061
3 Beds
2 Baths
1,808 SqFt
Key Details
Sold Price $342,000
Property Type Single Family Home
Sub Type Detached
Listing Status Sold
Purchase Type For Sale
Square Footage 1,808 sqft
Price per Sqft $189
Subdivision Namaans Creek
MLS Listing ID PADE2049184
Sold Date 08/22/23
Style Split Level
Bedrooms 3
Full Baths 2
HOA Y/N N
Abv Grd Liv Area 1,808
Originating Board BRIGHT
Year Built 1978
Annual Tax Amount $6,935
Tax Year 2023
Lot Size 0.260 Acres
Acres 0.26
Lot Dimensions 75.00 x 150.00
Property Description
Welcome to your new home at 3210 Meetinghouse Road! Located in the heart of Delaware County. Come check out this 3 bedroom, 2 full bathroom, single family split-level home. As you drive up, you will notice the large driveway which houses up to six cars, not including the two-car garage. The front deck is quiet and private. You walk-in and up to an open-concept living room and dining area. Here you can envision family and friends laughing and enjoying time together. This property showcases an updated, modern, white kitchen with marble countertops. All of the stainless steel appliances are in great working condition. The kitchen island adds additional counter space, perfect for food prep and presentation. The bedrooms are very spacious and all on the upper level. They are all freshly painted and ready for your design ideas. All of the upper level rooms have brand new laminate wood-flooring. The attic space is completely open and great for storage. Then, walk down the short staircases to the lower level family room. Here you will find the beautiful, grand, wood-burning fireplace. This room could also be used as a gym and/or home office. As you walk towards the backyard, you will find another full bathroom with a shower for guests. When you open the door to the rear, you will see the luscious green backyard through the large picturesque windows of your new sunroom! Your plant babies will absolutely love the space and sunlight that consumes this room for your serene, quiet, mornings with coffee or tea. The backyard is fenced and includes both a large shed and a built-in, pet-section for your furry friends to enjoy!
This home is being sold AS-IS.
Our OPEN HOUSE event will be hosted on Saturday, July 8th from 1-3pm! Come, enjoy a light refreshment, and take a look around your next home!
Location
State PA
County Delaware
Area Upper Chichester Twp (10409)
Zoning RESIDENTIAL
Rooms
Main Level Bedrooms 3
Interior
Hot Water Electric
Heating Forced Air
Cooling Central A/C
Fireplaces Number 1
Fireplaces Type Wood, Stone
Fireplace Y
Heat Source Oil
Laundry Lower Floor
Exterior
Garage Garage - Front Entry, Inside Access
Garage Spaces 8.0
Waterfront N
Water Access N
Accessibility None
Attached Garage 2
Total Parking Spaces 8
Garage Y
Building
Story 2
Foundation Brick/Mortar
Sewer Public Sewer
Water Public
Architectural Style Split Level
Level or Stories 2
Additional Building Above Grade, Below Grade
New Construction N
Schools
Elementary Schools Boothwyn
Middle Schools Chichester
High Schools Chichester Senior
School District Chichester
Others
Senior Community No
Tax ID 09-00-02180-07
Ownership Fee Simple
SqFt Source Estimated
Security Features Security System
Acceptable Financing Cash, Conventional, FHA, VA
Listing Terms Cash, Conventional, FHA, VA
Financing Cash,Conventional,FHA,VA
Special Listing Condition Standard
Read Less
Want to know what your home might be worth? Contact us for a FREE valuation!

Our team is ready to help you sell your home for the highest possible price ASAP

Bought with Ashley Alleyne • Keller Williams Real Estate - Media






