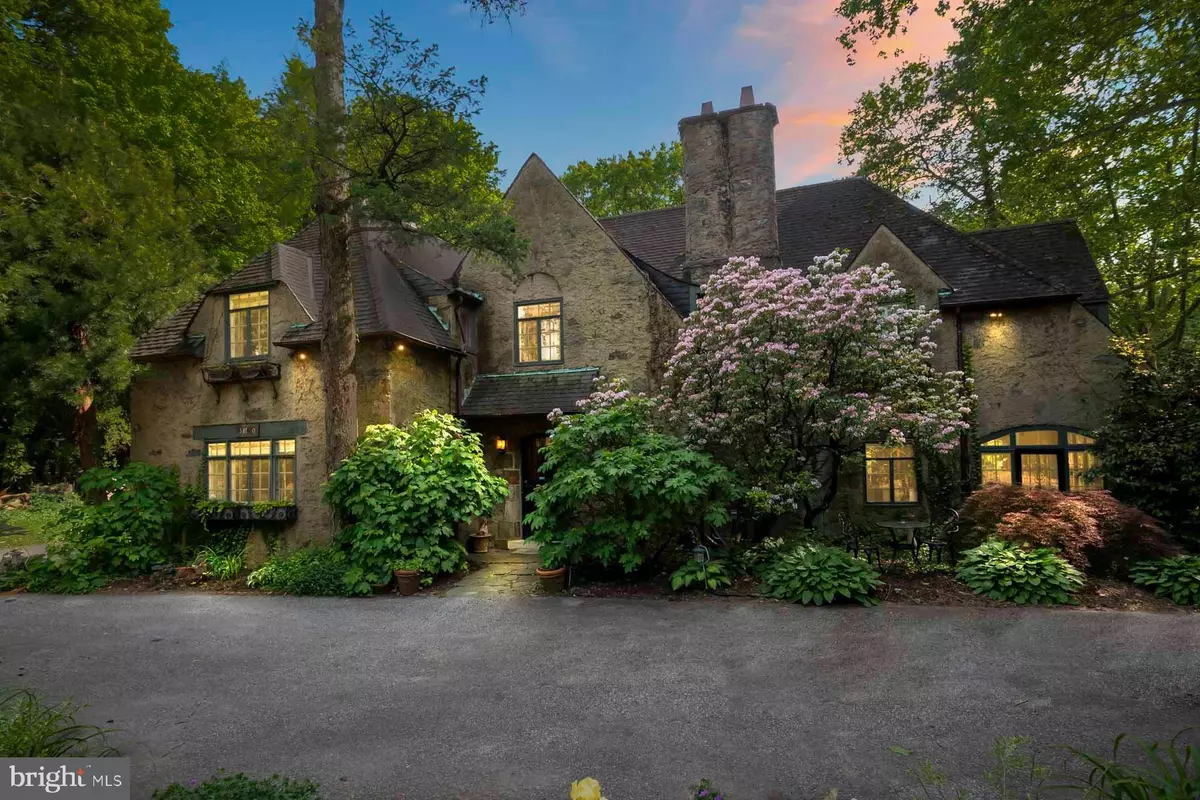$892,000
$850,000
4.9%For more information regarding the value of a property, please contact us for a free consultation.
3930 HENRY AVE Philadelphia, PA 19129
4 Beds
4 Baths
3,800 SqFt
Key Details
Sold Price $892,000
Property Type Single Family Home
Sub Type Detached
Listing Status Sold
Purchase Type For Sale
Square Footage 3,800 sqft
Price per Sqft $234
Subdivision East Falls
MLS Listing ID PAPH2236210
Sold Date 08/24/23
Style Tudor
Bedrooms 4
Full Baths 2
Half Baths 2
HOA Y/N N
Abv Grd Liv Area 3,800
Originating Board BRIGHT
Year Built 1935
Annual Tax Amount $11,776
Tax Year 2022
Lot Size 0.372 Acres
Acres 0.37
Lot Dimensions 148.00 x 110.00
Property Description
Experience the allure of this stunning stone Tudor nestled in charming East Falls! As you step inside, prepare to be captivated by the grandeur of the center entrance hall, adorned by a gracefully curved staircase and an abundance of exquisite details that exude timeless charm.
The main floor of this remarkable home seamlessly combines tradition and spaciousness, offering a truly remarkable living experience. Indulge your culinary passions in the bright custom kitchen, thoughtfully designed for both functionality and elegance. Boasting double ovens, handmade cabinets, adorned by Mexican tile and Mercer tile, and a newly installed butcher block countertop create a culinary haven fit for even the most discerning chefs.
Prepare to be enchanted by the sunken formal living room, where you can relax amidst the splendor of stunning built-in shelves, delightful windows that invite abundant natural light, and a magnificent Tudor fireplace. French doors beckon you to the adjoining sunporch, where breathtaking views await, creating a paradise for plant enthusiasts and a serene escape from the world.
Entertain in style in the grand formal dining room, offering ample space for hosting memorable gatherings and creating cherished moments with loved ones. The large den/library is a book lover's dream, with beautiful custom-made built-in cabinets and shelves. Radiant heated floors add a touch of luxury, creating a cozy haven for literary exploration and quiet contemplation.
The second floor of this remarkable home unveils a haven of relaxation and rejuvenation. The expansive principal suite offers a resplendent retreat, featuring an ensuite custom bathroom adorned with handcrafted mahogany shelves and vanity. Abundant closet space ensures that storage will never be an issue. Three additional spacious bedrooms, each with ample closet space, provide comfort and privacy for all residents. The hall bath showcases a custom vanity and a flat-rimmed clawfoot tub, perfect for indulgent soaks. A spacious family room and convenient laundry room and half bath combo add a touch of practicality to this luxurious abode.
Gleaming hardwood floors grace every corner of this magnificent home, exuding warmth and timeless beauty. Descend into the large finished basement, currently utilized as a woodworking shop, where endless possibilities await your creative endeavors. Let your imagination run wild as you envision the potential this space holds for your unique interests and hobbies.
Step into the rear yard, and you'll discover a true sanctuary of tranquility. A picturesque pond and an array of stunning perennials create a harmonious oasis, inviting you to unwind and immerse yourself in the beauty of nature. The beautiful curved driveway, enveloped by exquisite landscaping, provides ample off-street parking and easy access to the property, ensuring convenience for both residents and guests alike.
Beyond the confines of this extraordinary home, you'll find yourself perfectly situated with quick access to center city and all its amenities, main highways, public transportation, and a plethora of local restaurants and shops. Embrace the convenience of urban living while enjoying the peaceful ambiance of East Falls.
Indulge in the splendor of this one-of-a-kind home—a graceful and romantic haven that delights the senses at every turn. It's time to make this extraordinary property your own and revel in the harmonious blend of classic elegance and modern comforts it has to offer.
Location
State PA
County Philadelphia
Area 19129 (19129)
Zoning RSD3
Rooms
Basement Partially Finished
Interior
Hot Water Natural Gas
Heating Hot Water
Cooling Central A/C
Fireplaces Number 1
Fireplace Y
Heat Source Natural Gas
Laundry Upper Floor
Exterior
Water Access N
Accessibility None
Garage N
Building
Story 2
Foundation Slab
Sewer Public Sewer
Water Public
Architectural Style Tudor
Level or Stories 2
Additional Building Above Grade, Below Grade
New Construction N
Schools
School District The School District Of Philadelphia
Others
Senior Community No
Tax ID 383136600
Ownership Fee Simple
SqFt Source Assessor
Special Listing Condition Standard
Read Less
Want to know what your home might be worth? Contact us for a FREE valuation!

Our team is ready to help you sell your home for the highest possible price ASAP

Bought with James Sugg • Elfant Wissahickon-Rittenhouse Square





