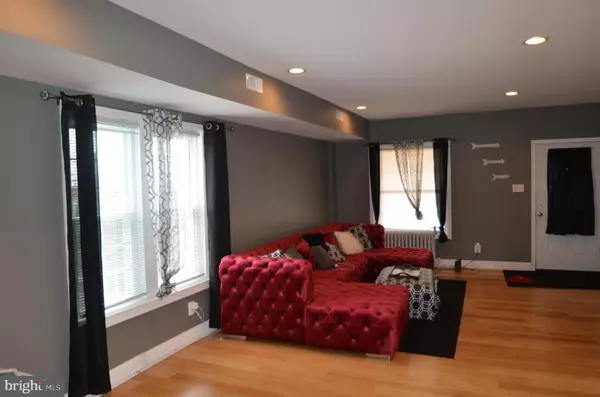$185,000
$179,000
3.4%For more information regarding the value of a property, please contact us for a free consultation.
210 E 10TH ST Marcus Hook, PA 19061
3 Beds
2 Baths
1,440 SqFt
Key Details
Sold Price $185,000
Property Type Single Family Home
Sub Type Twin/Semi-Detached
Listing Status Sold
Purchase Type For Sale
Square Footage 1,440 sqft
Price per Sqft $128
Subdivision Viscose Village
MLS Listing ID PADE2049178
Sold Date 08/24/23
Style Side-by-Side,Split Level
Bedrooms 3
Full Baths 2
HOA Y/N N
Abv Grd Liv Area 1,440
Originating Board BRIGHT
Year Built 1920
Annual Tax Amount $3,167
Tax Year 2023
Lot Size 3,049 Sqft
Acres 0.07
Lot Dimensions 24.00 x 120.00
Property Description
Take a look at this beautiful home at 210 E. 10 th street which has been recently renovated. As you enter through the front door from its covered front porch you will find a spacious open floor plan living area
with newer Bamboo and carpet flooring. The Kitchen has tile floors and backsplash, white shaker style cabinetry, beautiful countertops, recessed lighting, and stainless-steel appliances. A full 1 st floor bath is
just off the kitchen area. Upstairs you will find three roomy bedrooms and a full updated bath. The full-size basement has newer 150-amp electric service, A/C, and heating system. This property is located within
a walkable distance to the Marcus Hook municipal park and community center, Library and the SEPTA regional rail station and I-95 which makes for easy commuting to all areas. Be sure to schedule an appointment so that your clients can view this lovely home.
Location
State PA
County Delaware
Area Marcus Hook Boro (10424)
Zoning RES
Rooms
Other Rooms Living Room, Dining Room, Bedroom 2, Bedroom 3, Kitchen, Bedroom 1
Basement Full, Unfinished
Interior
Interior Features Floor Plan - Open, Kitchen - Country
Hot Water Electric
Heating Hot Water, Radiator
Cooling Central A/C
Flooring Ceramic Tile, Carpet, Vinyl, Laminated
Equipment Built-In Microwave, Dishwasher, Oven/Range - Electric, Refrigerator, Water Heater
Furnishings No
Fireplace N
Window Features Replacement
Appliance Built-In Microwave, Dishwasher, Oven/Range - Electric, Refrigerator, Water Heater
Heat Source Oil
Laundry Basement
Exterior
Exterior Feature Deck(s), Porch(es), Roof
Fence Chain Link
Waterfront N
Water Access N
View Street
Roof Type Flat
Street Surface Access - Above Grade,Alley,Black Top,Paved
Accessibility None
Porch Deck(s), Porch(es), Roof
Road Frontage Boro/Township
Garage N
Building
Lot Description Level, Rear Yard
Story 2
Foundation Brick/Mortar
Sewer Public Sewer
Water Public
Architectural Style Side-by-Side, Split Level
Level or Stories 2
Additional Building Above Grade, Below Grade
Structure Type Dry Wall
New Construction N
Schools
School District Chichester
Others
Pets Allowed Y
Senior Community No
Tax ID 24-00-00764-00
Ownership Fee Simple
SqFt Source Assessor
Security Features Smoke Detector
Acceptable Financing Cash, Conventional
Horse Property N
Listing Terms Cash, Conventional
Financing Cash,Conventional
Special Listing Condition Standard
Pets Description No Pet Restrictions
Read Less
Want to know what your home might be worth? Contact us for a FREE valuation!

Our team is ready to help you sell your home for the highest possible price ASAP

Bought with Taiye David Adebiyi • Springer Realty Group






