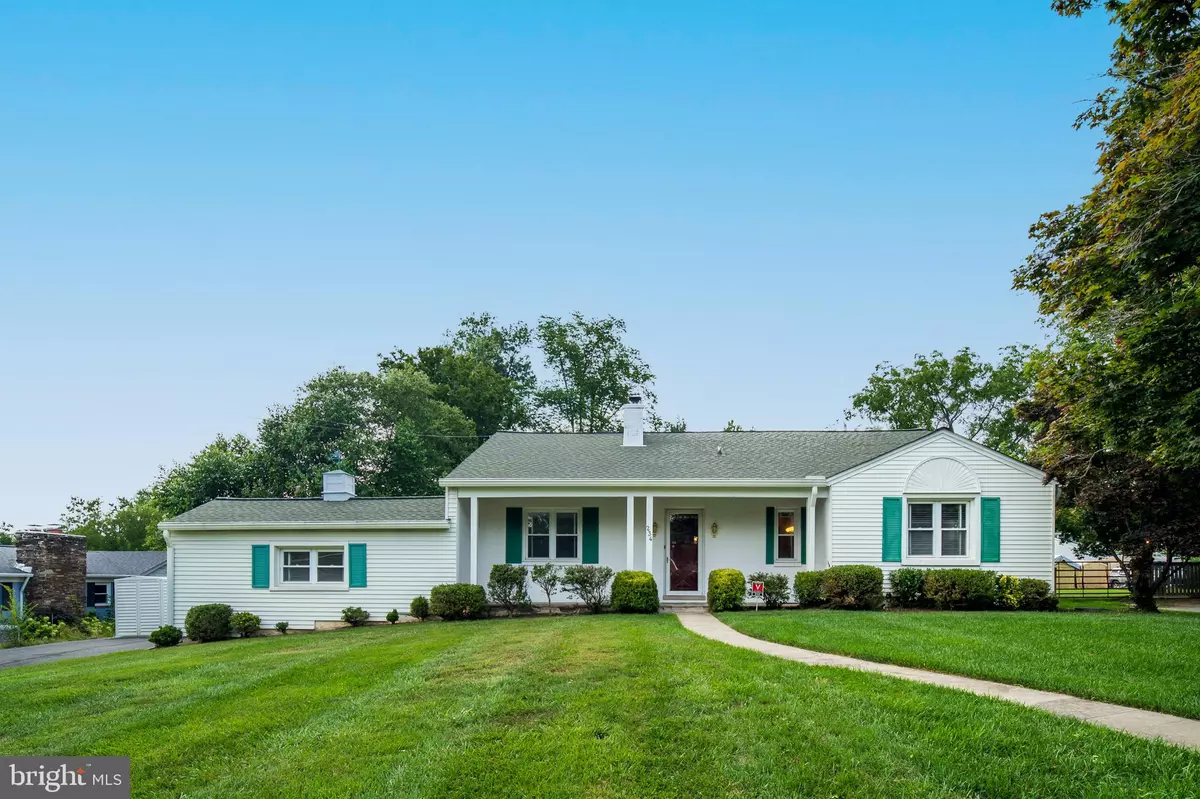$552,000
$519,900
6.2%For more information regarding the value of a property, please contact us for a free consultation.
234 GRALAN RD Catonsville, MD 21228
4 Beds
3 Baths
2,816 SqFt
Key Details
Sold Price $552,000
Property Type Single Family Home
Sub Type Detached
Listing Status Sold
Purchase Type For Sale
Square Footage 2,816 sqft
Price per Sqft $196
Subdivision Catonsville
MLS Listing ID MDBC2074280
Sold Date 08/24/23
Style Ranch/Rambler
Bedrooms 4
Full Baths 3
HOA Y/N N
Abv Grd Liv Area 2,166
Originating Board BRIGHT
Year Built 1951
Annual Tax Amount $5,180
Tax Year 2022
Lot Size 0.500 Acres
Acres 0.5
Lot Dimensions 1.00 x
Property Description
The home in Catonsville that you have been waiting for! This charming detached home is nestled on a tranquil, flat half-acre lot on a no through street, providing ample space for outdoor activities. The heart of this residence is the rear addition with an expansive, modern, upgraded kitchen featuring generous cabinet & counter space opening to a sunny & versatile eating/gathering area with access to the relaxing rear deck. The addition also has a bedroom with ensuite bath! Enjoy the oversized living room with a cozy gas fireplace & formal dining room (both with hardwood flooring underneath the wall to wall carpeting). Two bedrooms & a bath complete the main level. The lower level has a recreation room including wet bar; a HUGE unfinished space perfect for storage, workshop, & hobbies; a full bath; and access to a versatile 20 x 10 room with separate access to the outside - great spot for a home office, workout room or bedroom suite! There is a lot to LOVE about this gem - relax knowing that your home has an automatic back up generator; multi zoned heating & cooling; a perfect front porch for your deliveries to stay out of the weather; & a new roof replaced in 2018. Embrace the serene lifestyle in this peaceful haven while still being in close proximity to all the conveniences Catonsville has to offer, including shopping, dining, parks, and excellent schools.
Location
State MD
County Baltimore
Zoning R
Rooms
Other Rooms Living Room, Dining Room, Primary Bedroom, Bedroom 2, Bedroom 3, Bedroom 4, Kitchen, Basement, Breakfast Room, Recreation Room
Basement Improved, Outside Entrance, Side Entrance, Sump Pump, Walkout Level, Walkout Stairs, Windows, Full
Main Level Bedrooms 3
Interior
Interior Features Breakfast Area, Bar, Carpet, Ceiling Fan(s), Chair Railings, Crown Moldings, Skylight(s), Wood Floors, Built-Ins, Dining Area, Entry Level Bedroom, Floor Plan - Traditional, Floor Plan - Open, Formal/Separate Dining Room, Kitchen - Eat-In, Kitchen - Table Space, Primary Bath(s), Recessed Lighting, Upgraded Countertops
Hot Water Natural Gas
Heating Baseboard - Hot Water, Zoned, Forced Air
Cooling Ceiling Fan(s), Central A/C, Zoned
Flooring Carpet, Hardwood, Vinyl, Ceramic Tile
Fireplaces Number 2
Equipment Oven - Wall, Microwave, Refrigerator, Dishwasher, Cooktop, Washer, Dryer, Water Heater
Furnishings No
Fireplace Y
Window Features Double Pane,Insulated,Replacement,Screens,Skylights
Appliance Oven - Wall, Microwave, Refrigerator, Dishwasher, Cooktop, Washer, Dryer, Water Heater
Heat Source Natural Gas
Laundry Lower Floor
Exterior
Exterior Feature Deck(s)
Waterfront N
Water Access N
Roof Type Architectural Shingle,Shingle
Accessibility None
Porch Deck(s)
Parking Type Driveway, Off Street
Garage N
Building
Story 2
Foundation Block
Sewer Public Sewer
Water Public
Architectural Style Ranch/Rambler
Level or Stories 2
Additional Building Above Grade, Below Grade
New Construction N
Schools
Elementary Schools Westchester
Middle Schools Catonsville
High Schools Catonsville
School District Baltimore County Public Schools
Others
Pets Allowed Y
Senior Community No
Tax ID 04010123154552
Ownership Fee Simple
SqFt Source Assessor
Horse Property N
Special Listing Condition Standard
Pets Description No Pet Restrictions
Read Less
Want to know what your home might be worth? Contact us for a FREE valuation!

Our team is ready to help you sell your home for the highest possible price ASAP

Bought with Morgan Davis • Keller Williams Integrity






