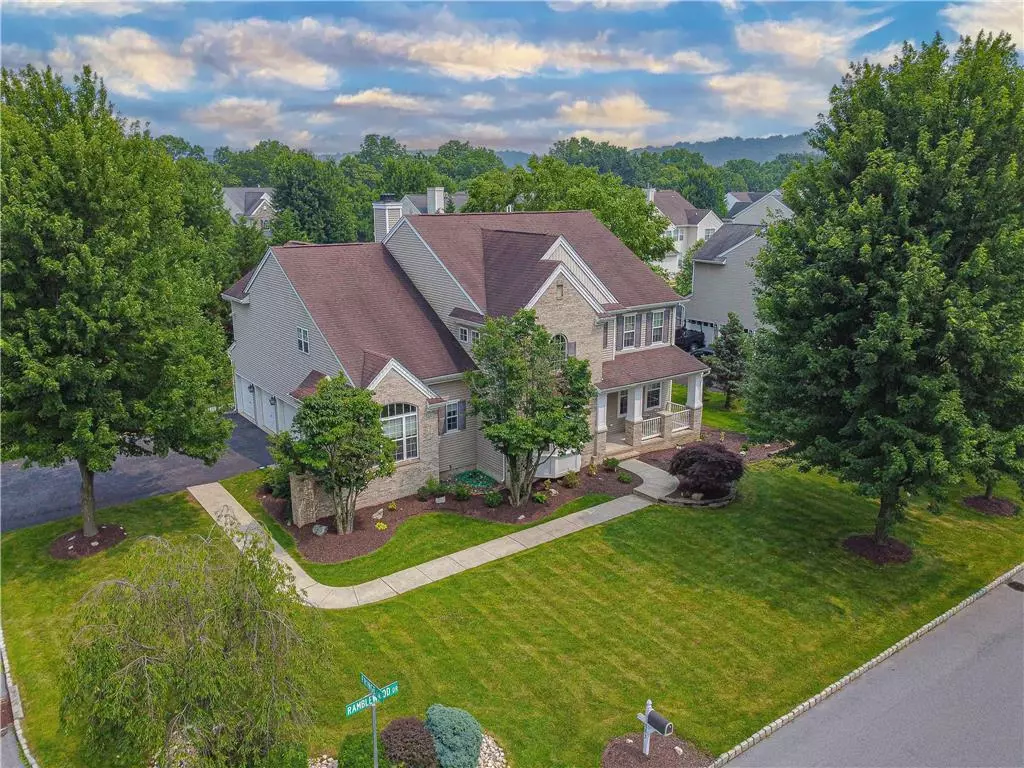$600,000
$569,900
5.3%For more information regarding the value of a property, please contact us for a free consultation.
883 Ramblewood Drive Forks Twp, PA 18040
4 Beds
3 Baths
4,218 SqFt
Key Details
Sold Price $600,000
Property Type Single Family Home
Sub Type Detached
Listing Status Sold
Purchase Type For Sale
Square Footage 4,218 sqft
Price per Sqft $142
Subdivision Riverview Estates
MLS Listing ID 720807
Sold Date 08/22/23
Style Colonial
Bedrooms 4
Full Baths 2
Half Baths 1
HOA Fees $29/ann
Abv Grd Liv Area 3,242
Year Built 2003
Annual Tax Amount $11,856
Lot Size 0.281 Acres
Property Description
Welcome to 883 Ramblewood located in the Prestigious Riverview Estates Golf Community in Forks Twp. Stunning Energy Star Efficient home offers a sunny open flr plan, soaring ceilings, architectural details, gleaming hrdwd flrs on main level, central vacuum & dual flair staircase. Gourmet kit with corian counters, hand painted tile, brkfst bar w/sink, gas stove top, double wall oven & butler's pantry with built-in wine rack. Upper level includes cat walk, primary suite with tray ceiling, his & hers closets, arched doorways, 3 add'l bedrms & hall bath. Fin lower level w/bar area, fitness/fam/play rm & plenty of storage space. Exterior highlights; in-ground sprinkler system, rear fenced yard, large deck, 3 car garage & covered front porch. Short walk to the community center offering pool, basketball & tennis courts. Easy access to the Delaware river, downtown Easton restaurants, commuter routes 22, 33, and I-78. Don't miss this impressive home & all it has to offer!
Location
State PA
County Northampton
Area Forks
Rooms
Basement Partially Finished
Interior
Interior Features Cathedral Ceilings, Center Island, Den/Office, Family Room Basement, Family Room First Level, Laundry First, Recreation Room, Walk in Closet
Hot Water Gas
Heating Forced Air, Gas, Zoned Heat
Cooling Ceiling Fan, Central AC, Zoned Cooling
Flooring Hardwood, Tile, Wall-to-Wall Carpet
Fireplaces Type Family Room
Exterior
Exterior Feature Covered Porch, Curbs, Deck, Fenced Yard, Screens, Storm Door
Parking Features Built In
Pool Covered Porch, Curbs, Deck, Fenced Yard, Screens, Storm Door
Building
Story 2.0
Sewer Public
Water Public
New Construction No
Schools
School District Easton
Others
Financing Cash,Conventional
Special Listing Condition Not Applicable
Read Less
Want to know what your home might be worth? Contact us for a FREE valuation!

Our team is ready to help you sell your home for the highest possible price ASAP
Bought with BetterHomes&GardensRE/Cassidon

