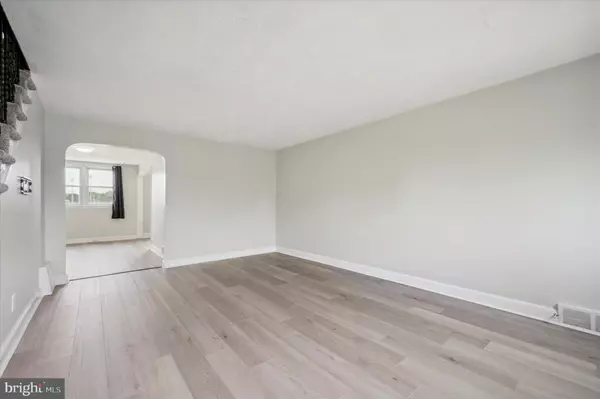$230,000
$214,900
7.0%For more information regarding the value of a property, please contact us for a free consultation.
738 RIVELY AVE Glenolden, PA 19036
3 Beds
2 Baths
1,152 SqFt
Key Details
Sold Price $230,000
Property Type Townhouse
Sub Type Interior Row/Townhouse
Listing Status Sold
Purchase Type For Sale
Square Footage 1,152 sqft
Price per Sqft $199
Subdivision Briarcliffe
MLS Listing ID PADE2050544
Sold Date 08/16/23
Style Colonial
Bedrooms 3
Full Baths 1
Half Baths 1
HOA Y/N N
Abv Grd Liv Area 1,152
Originating Board BRIGHT
Year Built 1952
Annual Tax Amount $5,060
Tax Year 2023
Lot Size 2,178 Sqft
Acres 0.05
Lot Dimensions 16.00 x 120.00
Property Description
Introducing a stunning Briarcliffe townhome that offers modern upgrades and a comfortable living space. This 3-bedroom, 1.5-bathroom home showcases a range of desirable features that are sure to impress.
Step inside to discover new vinyl flooring throughout the home, providing both durability and a contemporary aesthetic. The bedrooms have been upgraded with plush new carpeting, ensuring a cozy and inviting atmosphere. Fresh paint coats the walls with neutral tones, creating a bright and welcoming ambiance that complements any décor style.
The kitchen boasts brand new stainless steel appliances that add a touch of elegance and functionality. Prepare meals with ease while enjoying the sleek and modern design.
One of the standout features of this townhome is the newer HVAC system, ensuring optimal comfort year-round while also offering energy efficiency. Stay cool during hot summer days and cozy during chilly winters.
Beyond the interior, this property offers additional perks. The spacious living areas provide ample room for relaxation and entertainment, making it ideal for spending quality time with family and friends. Natural light floods the home, enhancing the overall sense of openness and warmth.
Convenience is key, as the basement features a half bathroom, perfect for accommodating guests. This home is move-in ready, saving you time and effort on renovations.
Located in the desirable Briarcliffe neighborhood, this townhome offers more than just a beautiful interior. Enjoy the benefits of community living with access to parks, playgrounds, and walking tracks. You'll also appreciate the close proximity to schools, shopping centers, restaurants, and major transportation routes.
Don't miss out on this opportunity to own a stylish and updated Briarcliffe townhome. With its modern upgrades, comfortable living spaces, and convenient location, it's the perfect place to call home. Schedule a showing today!
Location
State PA
County Delaware
Area Darby Twp (10415)
Zoning RES
Rooms
Basement Fully Finished
Main Level Bedrooms 3
Interior
Interior Features Carpet, Ceiling Fan(s), Floor Plan - Traditional
Hot Water Natural Gas
Heating Central
Cooling Central A/C
Flooring Carpet, Concrete, Luxury Vinyl Tile
Equipment Built-In Microwave, Dishwasher, Dryer, Refrigerator, Stove, Washer, Water Heater
Fireplace N
Appliance Built-In Microwave, Dishwasher, Dryer, Refrigerator, Stove, Washer, Water Heater
Heat Source Natural Gas
Laundry Basement
Exterior
Garage Spaces 1.0
Waterfront N
Water Access N
Roof Type Flat
Street Surface Alley,Concrete
Accessibility None
Parking Type Driveway, On Street
Total Parking Spaces 1
Garage N
Building
Story 2
Foundation Concrete Perimeter
Sewer Public Sewer
Water Public
Architectural Style Colonial
Level or Stories 2
Additional Building Above Grade, Below Grade
Structure Type Dry Wall
New Construction N
Schools
Elementary Schools Darby Township School
Middle Schools Ashland
High Schools Academy Park
School District Southeast Delco
Others
Senior Community No
Tax ID 15-00-02998-00
Ownership Fee Simple
SqFt Source Assessor
Acceptable Financing Cash, Conventional, FHA, VA
Listing Terms Cash, Conventional, FHA, VA
Financing Cash,Conventional,FHA,VA
Special Listing Condition Standard
Read Less
Want to know what your home might be worth? Contact us for a FREE valuation!

Our team is ready to help you sell your home for the highest possible price ASAP

Bought with Aaron Wallace • Keller Williams Main Line






