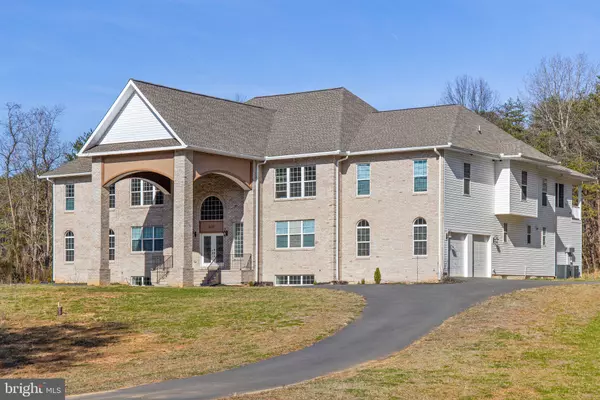$1,285,000
$1,500,000
14.3%For more information regarding the value of a property, please contact us for a free consultation.
9030 WESTCHESTER DR Manassas, VA 20112
5 Beds
8 Baths
12,531 SqFt
Key Details
Sold Price $1,285,000
Property Type Single Family Home
Sub Type Detached
Listing Status Sold
Purchase Type For Sale
Square Footage 12,531 sqft
Price per Sqft $102
Subdivision Westchester
MLS Listing ID VAPW2053134
Sold Date 08/15/23
Style Colonial
Bedrooms 5
Full Baths 6
Half Baths 2
HOA Y/N N
Abv Grd Liv Area 9,051
Originating Board BRIGHT
Year Built 2021
Annual Tax Amount $20,048
Tax Year 2023
Lot Size 2.852 Acres
Acres 2.85
Property Description
NEW PRICE!! Spectacular custom home built in 2021 on 2.85 acres surrounded by trees with no HOA! The grand sweeping staircases welcome you into the flowing, open floor plan with 12,531 finished sq ft on three levels! This expansive and luxurious home offers four large bedrooms upstairs, each with their own private full bathroom, plus a bedroom and full bathroom on the main level! The Owners Suite features a sitting room, two-sided electric fireplace, private rear balcony, and two walk-in closets. The sumptuous primary bathroom shines with marble flooring, two separate vanities and countertops, a center tub with jets, and a walk-through Roman shower with two shower heads! Entertain in the enormous gourmet kitchen with marble flooring, granite counters, stainless steel appliances, and oversized center island! The fully finished basement includes a great room with walk-behind bar, plus four finished bonus rooms for crafts, hobbies, home theater, or home gym!
Location
State VA
County Prince William
Zoning A1
Rooms
Other Rooms Living Room, Dining Room, Primary Bedroom, Bedroom 2, Bedroom 3, Bedroom 4, Kitchen, Game Room, Family Room, Study, Sun/Florida Room, Exercise Room, In-Law/auPair/Suite, Loft, Mud Room, Recreation Room, Storage Room, Media Room, Primary Bathroom, Half Bath
Basement Full, Fully Finished, Outside Entrance, Sump Pump, Walkout Stairs
Main Level Bedrooms 1
Interior
Interior Features 2nd Kitchen, Breakfast Area, Butlers Pantry, Carpet, Crown Moldings, Dining Area, Family Room Off Kitchen, Kitchen - Eat-In, Kitchen - Island, Pantry, Walk-in Closet(s), Wood Floors
Hot Water Electric
Heating Central, Energy Star Heating System, Zoned
Cooling Energy Star Cooling System, Central A/C, Zoned
Flooring Carpet, Ceramic Tile, Engineered Wood, Laminated, Marble
Fireplaces Number 2
Fireplaces Type Gas/Propane, Electric, Double Sided
Equipment Cooktop, Built-In Microwave, Dishwasher, Disposal, Oven - Double, Stainless Steel Appliances, Water Heater - High-Efficiency, ENERGY STAR Refrigerator
Fireplace Y
Window Features ENERGY STAR Qualified
Appliance Cooktop, Built-In Microwave, Dishwasher, Disposal, Oven - Double, Stainless Steel Appliances, Water Heater - High-Efficiency, ENERGY STAR Refrigerator
Heat Source Electric
Laundry Upper Floor
Exterior
Exterior Feature Patio(s), Balcony, Balconies- Multiple
Parking Features Garage Door Opener, Garage - Side Entry
Garage Spaces 5.0
Water Access N
View Trees/Woods
Accessibility Elevator
Porch Patio(s), Balcony, Balconies- Multiple
Attached Garage 5
Total Parking Spaces 5
Garage Y
Building
Lot Description Backs to Trees, Trees/Wooded
Story 3
Foundation Concrete Perimeter
Sewer Septic Pump
Water Well
Architectural Style Colonial
Level or Stories 3
Additional Building Above Grade, Below Grade
Structure Type 2 Story Ceilings,9'+ Ceilings
New Construction N
Schools
Elementary Schools The Nokesville School
Middle Schools The Nokesville School
High Schools Brentsville
School District Prince William County Public Schools
Others
Senior Community No
Tax ID 7794-61-9086
Ownership Fee Simple
SqFt Source Assessor
Security Features Security System,Exterior Cameras
Acceptable Financing Conventional, Cash, FHA, VA
Listing Terms Conventional, Cash, FHA, VA
Financing Conventional,Cash,FHA,VA
Special Listing Condition Bankruptcy, Third Party Approval
Read Less
Want to know what your home might be worth? Contact us for a FREE valuation!

Our team is ready to help you sell your home for the highest possible price ASAP

Bought with Stephen M Karbelk • CENTURY 21 New Millennium





