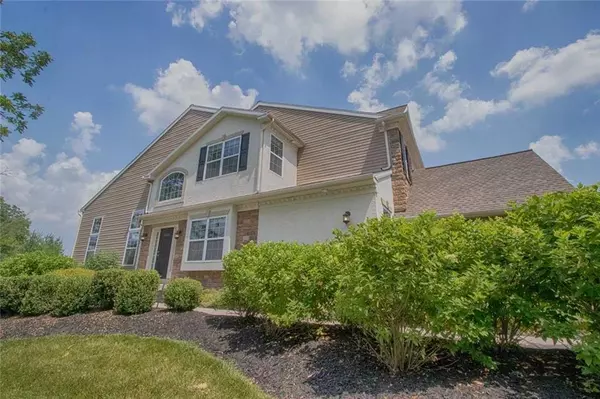$496,375
$459,900
7.9%For more information regarding the value of a property, please contact us for a free consultation.
4483 Lenni Circle Upper Milford Twp, PA 18049
3 Beds
4 Baths
2,925 SqFt
Key Details
Sold Price $496,375
Property Type Single Family Home
Sub Type Row-End Unit,Row/Townhouse
Listing Status Sold
Purchase Type For Sale
Square Footage 2,925 sqft
Price per Sqft $169
Subdivision Crossings At Indian Creek
MLS Listing ID 720183
Sold Date 08/12/23
Style Colonial,Other
Bedrooms 3
Full Baths 2
Half Baths 2
HOA Fees $141/qua
Abv Grd Liv Area 2,220
Year Built 2017
Annual Tax Amount $6,045
Lot Size 0.341 Acres
Property Description
Do not miss this stunning like-new home located within the desirable Crossings @ Indian Creek neighborhood, East Penn School SD and Upper Milford Twp! This beautiful property within a cul-de-sac offers close to 3,000 SF of finished space, 3 bedrooms, 2 full 2 half bathrooms, first floor laundry/mud room, finished basement, 2nd floor loft and a great backyard. The first floor offers a stunning two story family room offering abundant natural light with gas fireplace, master bedroom en-suite with walk-in closet, laundry room and kitchen with back-splash, gas stove and breakfast bar. The second floor consists of an over-sized loft, 2 generously sized bedrooms and a full hall bathroom. The finished basement offers an open concept additional family room with egress window and additional half bathroom....An over-sized unfinished space remains for your storage needs! Do not forget about the backyard ready for entertaining offering a deck, patio and privacy....Schedule your showing today!
Location
State PA
County Lehigh
Area Upper Milford
Rooms
Basement Partially Finished
Interior
Interior Features Cathedral Ceilings, Family Room Basement, Family Room First Level, Laundry First, Loft, Traditional, Utility/Mud Room, Walk in Closet
Hot Water Electric, Gas
Heating Forced Air, Gas
Cooling Ceiling Fan, Central AC
Flooring Hardwood, Other, Tile, Vinyl, Wall-to-Wall Carpet
Fireplaces Type Family Room
Exterior
Exterior Feature Deck
Garage Built In Off & On Street
Pool Deck
Building
Story 2.0
Sewer Public
Water Public
New Construction No
Schools
School District East Penn
Others
Financing Cash,Conventional,FHA
Special Listing Condition Not Applicable
Read Less
Want to know what your home might be worth? Contact us for a FREE valuation!

Our team is ready to help you sell your home for the highest possible price ASAP
Bought with BHHS Fox & Roach Center Valley






