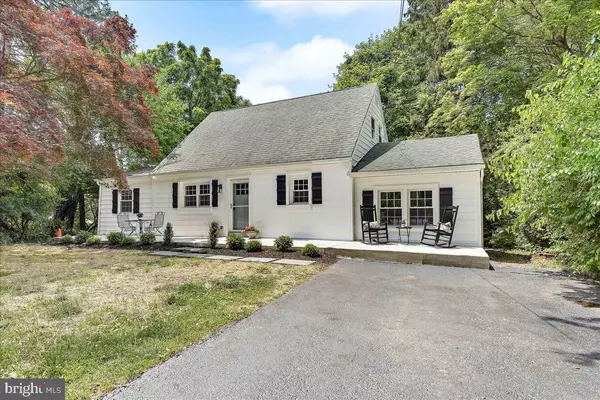$535,000
$500,000
7.0%For more information regarding the value of a property, please contact us for a free consultation.
314 S CONCORD RD West Chester, PA 19382
4 Beds
3 Baths
1,600 SqFt
Key Details
Sold Price $535,000
Property Type Single Family Home
Sub Type Detached
Listing Status Sold
Purchase Type For Sale
Square Footage 1,600 sqft
Price per Sqft $334
Subdivision Chatwood
MLS Listing ID PACT2047150
Sold Date 08/11/23
Style Cape Cod
Bedrooms 4
Full Baths 2
Half Baths 1
HOA Y/N N
Abv Grd Liv Area 1,600
Originating Board BRIGHT
Year Built 1952
Annual Tax Amount $3,198
Tax Year 2023
Lot Size 0.439 Acres
Acres 0.44
Lot Dimensions 0.00 x 0.00
Property Description
Stunning, Remodeled 4-Bedroom Cape Cod Home in West Chester. Welcome to this beautiful, meticulously remodeled Cape Cod home in the heart of tranquil West Chester. Tucked away on a quiet street, this picturesque 4-bedroom, 2.5 bath property embodies comfort and modern elegance. The home's captivating curb appeal is immediately noticeable with its huge front patio and pristine CertainTeed siding lending an air of durable sophistication to the exterior. Upon entering, the main level greets you with a spacious living room that flows into a cozy dining area, creating the perfect space for both casual meals and formal gatherings. The state-of-the-art kitchen boasts all-new, four-piece stainless steel appliances, including a gas stove for the gourmet cook. The stylish white shaker cabinets with contrasting black hardware, coupled with pristine quartz countertops, inject a contemporary feel to the space. For added convenience, a rear mud room branches off the kitchen, providing easy access and extra storage space. The main floor also hosts two bedrooms, including a luxurious master suite complete with a large closet, a private full bath, and a sitting room. The second bedroom also features its own closet, offering plenty of storage. Complementing these amenities is a convenient main floor laundry room equipped with two large closets. Ascend to the upper level to discover two more comfortably sized bedrooms and a newly fitted half-bath, offering additional living and convenience for family and guests alike. This home not only looks brand new but feels it too, with all new windows ensuring natural light floods every room. Essential upgrades have been completed, including new electrical wiring, a new HVAC system, offering electric heat pump with propane backup and Central A/C, brand new water heater, and luxury vinyl plank flooring throughout the main areas, paired with carpeting for added warmth in the bedrooms. Outside, a spacious backyard awaits, offering ample space for outdoor activities and gardening endeavors. It's the perfect private oasis in this welcoming neighborhood. Location is key and this home does not disappoint. It's conveniently situated near an array of shops and restaurants, promising a blend of suburban serenity and urban convenience. This property represents a seamless blend of classic architecture and modern updates. With its thoughtful design, high-quality finishes, and desirable location, this house is ready to be your next dream home. Only minutes away from West Chester Borough with all of its services, restaurants, and low taxes in the excellent West Chester Area School District. Come experience all that West Chester living has to offer. Schedule your showing today!
Location
State PA
County Chester
Area West Goshen Twp (10352)
Zoning RESID
Rooms
Other Rooms Living Room, Dining Room, Primary Bedroom, Bedroom 2, Bedroom 3, Bedroom 4, Kitchen, Basement, Laundry, Mud Room, Primary Bathroom, Full Bath, Half Bath
Basement Unfinished, Walkout Stairs
Main Level Bedrooms 2
Interior
Interior Features Carpet, Ceiling Fan(s), Tub Shower, Stall Shower, Kitchen - Gourmet, Recessed Lighting, Primary Bath(s)
Hot Water Electric
Heating Heat Pump(s)
Cooling Central A/C
Flooring Luxury Vinyl Plank, Carpet
Equipment Built-In Microwave, Built-In Range, Dishwasher, Refrigerator, Stainless Steel Appliances, Water Heater - High-Efficiency, Washer/Dryer Stacked
Fireplace N
Window Features Energy Efficient,Insulated,Replacement,Screens
Appliance Built-In Microwave, Built-In Range, Dishwasher, Refrigerator, Stainless Steel Appliances, Water Heater - High-Efficiency, Washer/Dryer Stacked
Heat Source Propane - Owned, Propane - Leased
Laundry Main Floor
Exterior
Exterior Feature Patio(s), Porch(es), Roof
Garage Spaces 4.0
Utilities Available Cable TV Available, Electric Available, Propane, Sewer Available, Water Available
Waterfront N
Water Access N
Roof Type Pitched,Shingle
Accessibility None
Porch Patio(s), Porch(es), Roof
Total Parking Spaces 4
Garage N
Building
Story 1.5
Foundation Concrete Perimeter
Sewer Public Sewer
Water Well
Architectural Style Cape Cod
Level or Stories 1.5
Additional Building Above Grade, Below Grade
New Construction N
Schools
School District West Chester Area
Others
Senior Community No
Tax ID 52-05 -0087
Ownership Fee Simple
SqFt Source Assessor
Acceptable Financing Cash, Conventional, FHA, VA
Listing Terms Cash, Conventional, FHA, VA
Financing Cash,Conventional,FHA,VA
Special Listing Condition Standard
Read Less
Want to know what your home might be worth? Contact us for a FREE valuation!

Our team is ready to help you sell your home for the highest possible price ASAP

Bought with Mark A Chaknos • Keller Williams Platinum Realty






