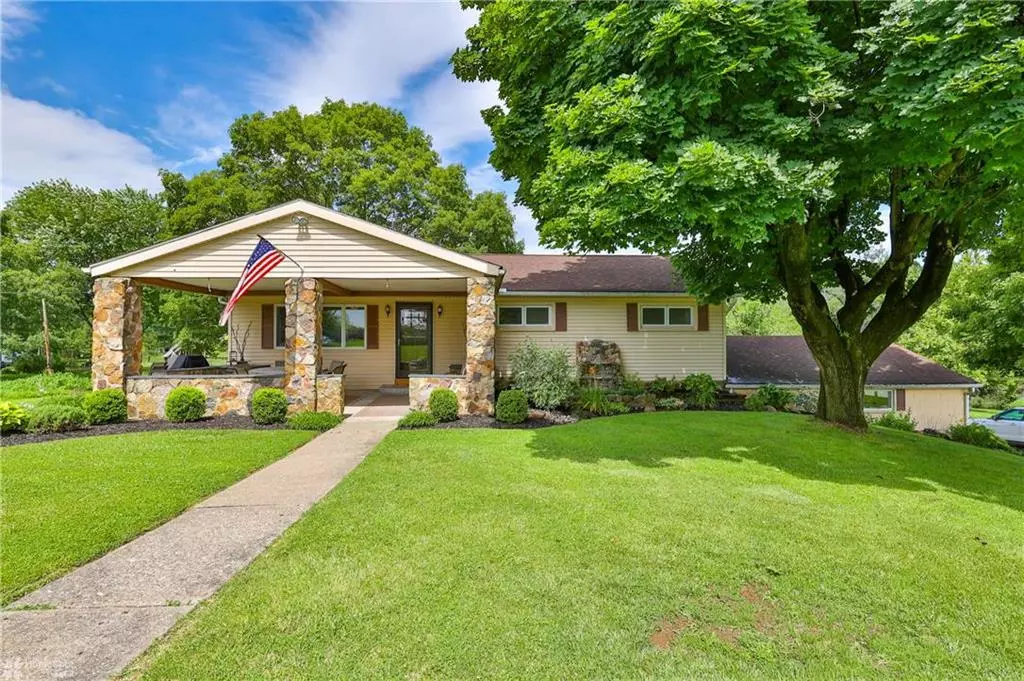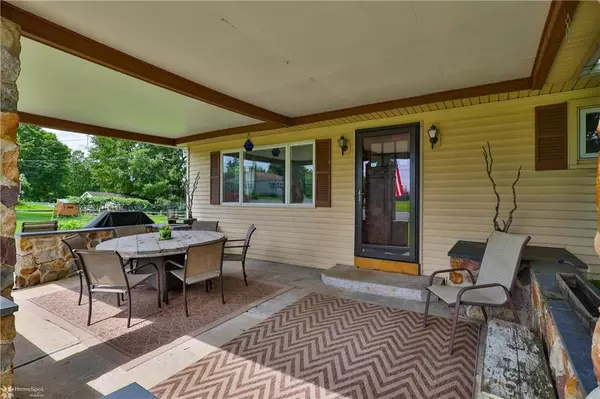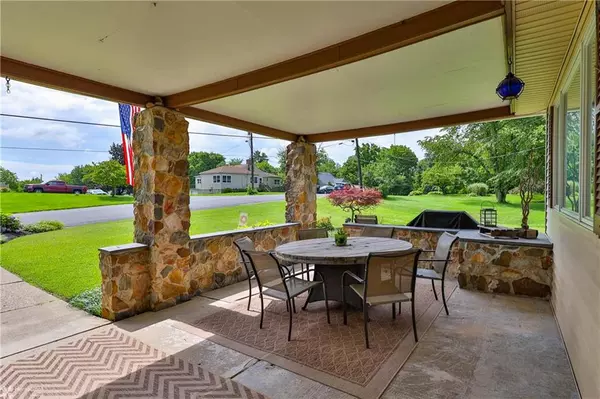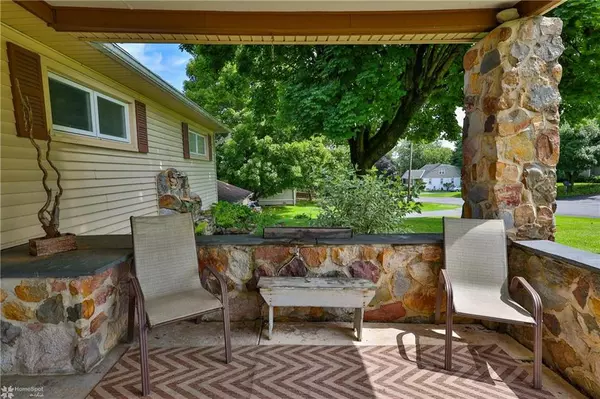$330,900
$315,900
4.7%For more information regarding the value of a property, please contact us for a free consultation.
6160 3Rd Avenue Lower Mt Bethel Twp, PA 18063
3 Beds
2 Baths
1,716 SqFt
Key Details
Sold Price $330,900
Property Type Single Family Home
Sub Type Detached
Listing Status Sold
Purchase Type For Sale
Square Footage 1,716 sqft
Price per Sqft $192
Subdivision Not In Development
MLS Listing ID 720388
Sold Date 08/11/23
Style Ranch
Bedrooms 3
Full Baths 2
Abv Grd Liv Area 1,008
Year Built 1957
Annual Tax Amount $3,700
Lot Size 0.387 Acres
Property Description
This well maintained,fully updated 3 bedroom,2 full bath ranch home is nestled on 2 parcels in Martin’s Creek!The main level offers a bright living room with hardwood floors,a completely remodeled kitchen with all new flooring,cabinetry,granite countertops, & appliances,3 nice size bedrooms all with hardwood floors,ceiling fans & built in closet organizers & the remodeled full bath with new soap stone flooring in a herringbone pattern & extra closets for storage complete this level.The cedar tread steps lead you into the lower level which offers a nice size family room with exposed ceiling,an area for workout/office area,full laundry room with more cabinetry,counterspace & sink, walk in cedar closet,full bath with shower stall,a nice size storage/utility area & walk out to the oversized two car garage completes the lower level.Many upgrades include central air,updated electrical,flooring,molding & trim throughout both levels & much more! Call today to schedule your appointment today!
Location
State PA
County Northampton
Area Lower Mt. Bethel
Rooms
Basement Full, Lower Level, Outside Entrance, Partially Finished, Walk-Out
Interior
Interior Features Cedar Closets, Family Room First Level, Family Room Lower Level, Laundry Lower Level, Recreation Room, Traditional
Hot Water Electric
Heating Baseboard, Hot Water, Oil
Cooling Ceiling Fan, Central AC
Flooring Hardwood, Laminate/Resilient, Tile
Exterior
Exterior Feature Covered Patio, Covered Porch, Insulated Glass, Insulation Unknown, Sidewalk, Storm Door, Utility Shed
Garage Attached Off & On Street
Pool Covered Patio, Covered Porch, Insulated Glass, Insulation Unknown, Sidewalk, Storm Door, Utility Shed
Building
Story 1.0
Sewer Cesspool
Water Well
New Construction No
Schools
School District Easton
Others
Financing Cash,Conventional,FHA,VA
Special Listing Condition Not Applicable
Read Less
Want to know what your home might be worth? Contact us for a FREE valuation!

Our team is ready to help you sell your home for the highest possible price ASAP
Bought with NON MBR Office






