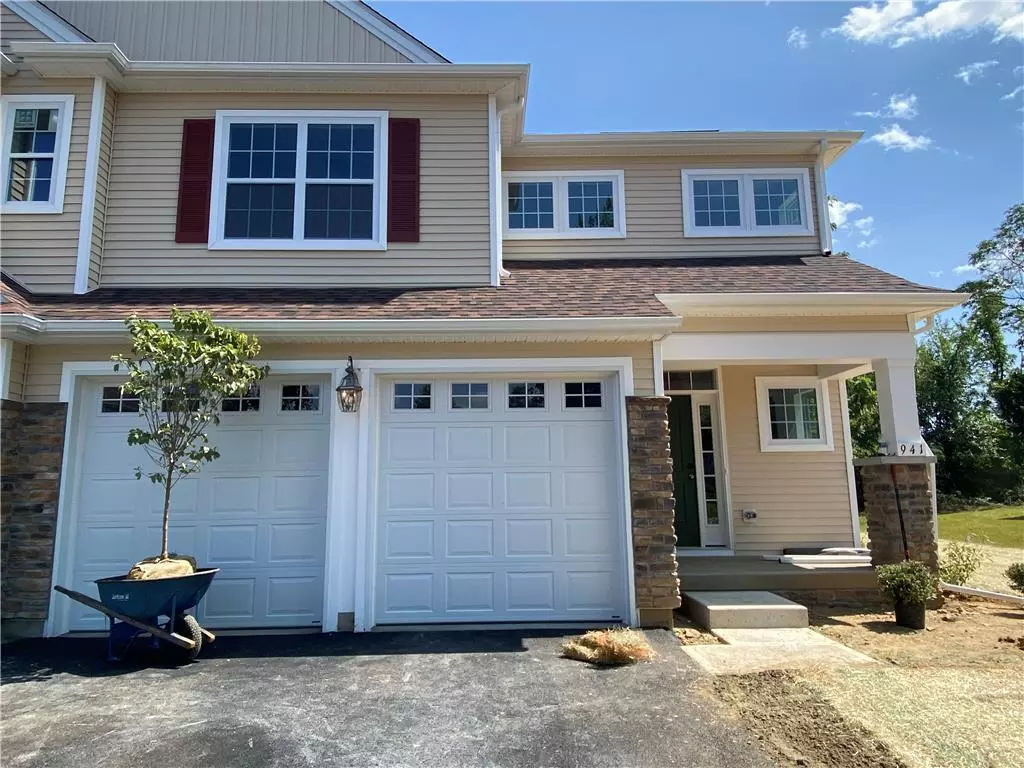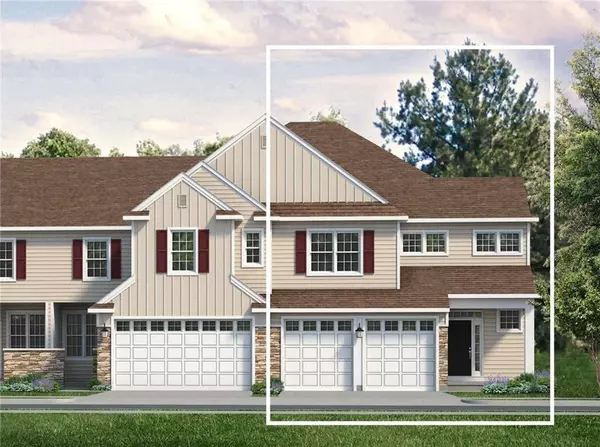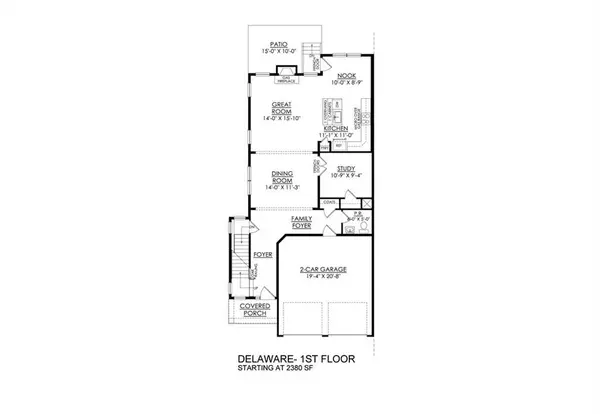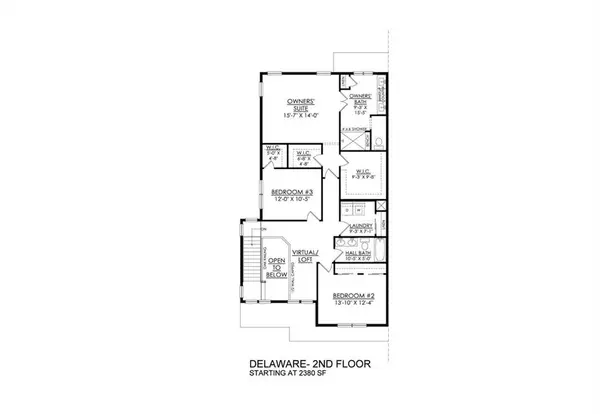$492,318
$492,318
For more information regarding the value of a property, please contact us for a free consultation.
941 Iron Lane #42 Forks Twp, PA 18040
3 Beds
3 Baths
2,382 SqFt
Key Details
Sold Price $492,318
Property Type Townhouse
Sub Type Row/Townhouse
Listing Status Sold
Purchase Type For Sale
Square Footage 2,382 sqft
Price per Sqft $206
Subdivision Riverview Estates
MLS Listing ID 722251
Sold Date 08/11/23
Style Other
Bedrooms 3
Full Baths 2
Half Baths 1
HOA Fees $130/mo
Abv Grd Liv Area 2,382
Year Built 2023
Lot Size 6,716 Sqft
Property Description
Delaware End Townhome. Upon entering this home, a well located Family Foyer can be found around the corner leading to a Powder Room, Coat Closet, and entrance to the 2-Car Garage. Continue into the open living area to find a Study and Formal Dining room that flow into the Great Room for easy entertaining. The well appointed Kitchen includes a large island with overhang for seating, granite countertops, tile backsplash, stainless steel appliances, and a pantry. An adjoining Dining Nook acts as the perfect place to enjoy a casual meal, or head outside through sliding glass doors to a 10' x 15' patio to enjoy the outdoors. Upstairs, the Owner's Suite awaits featuring 2 walk-in closets and private Owner's Bath with 4' x 6' fully tiled shower with Silestone bench, two vanities, and a linen closet. The 2nd floor also includes a Virtual Loft in the hall. Two additional Bedrooms, a shared Hall Bath, and 2nd floor Laundry Room complete this townhome's layout.
Location
State PA
County Northampton
Area Forks
Rooms
Basement Full
Interior
Interior Features Center Island, Den/Office, Family Room First Level, Laundry Second, Loft, Walk in Closet
Hot Water Gas
Heating Gas
Cooling Central AC, Zoned Cooling
Flooring Vinyl, Wall-to-Wall Carpet
Fireplaces Type Family Room
Exterior
Exterior Feature Covered Porch, Curbs, Patio, Screens
Parking Features Attached Off & On Street
Pool Covered Porch, Curbs, Patio, Screens
Building
Story 2.0
Sewer Public
Water Public
New Construction Yes
Schools
School District Easton
Others
Financing Cash,Conventional,FHA,VA
Special Listing Condition Not Applicable
Read Less
Want to know what your home might be worth? Contact us for a FREE valuation!

Our team is ready to help you sell your home for the highest possible price ASAP
Bought with Tuskes Realty




