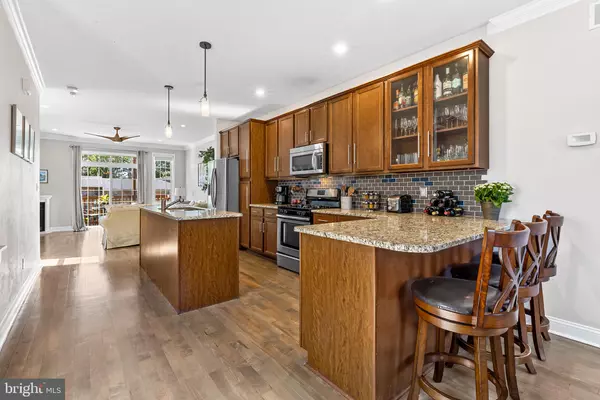$457,000
$435,000
5.1%For more information regarding the value of a property, please contact us for a free consultation.
654 KEELY ST Philadelphia, PA 19128
3 Beds
3 Baths
1,867 SqFt
Key Details
Sold Price $457,000
Property Type Townhouse
Sub Type End of Row/Townhouse
Listing Status Sold
Purchase Type For Sale
Square Footage 1,867 sqft
Price per Sqft $244
Subdivision Roxborough
MLS Listing ID PAPH2240114
Sold Date 08/09/23
Style Other
Bedrooms 3
Full Baths 3
HOA Fees $125/mo
HOA Y/N Y
Abv Grd Liv Area 1,867
Originating Board BRIGHT
Year Built 2012
Annual Tax Amount $5,385
Tax Year 2022
Lot Size 2,464 Sqft
Acres 0.06
Lot Dimensions 25.00 x 107.00
Property Description
Welcome to 654 Keely Street, a beautiful corner unit townhouse that has an abundance of light with its additional side windows. This meticulously maintained property is nestled on a tree-lined cul de sac, offering a picturesque setting with sidewalks and a private outdoor space. Step inside to a seamless blend of style and functionality with its 3 bedroom, 3 bathroom open floor plan. The first floor contains a well appointed room that can be used as a bedroom, home office, or den with a full bathroom. The main floor greets you with an open layout, inviting an abundance of natural light to fill the space which highlights the hardwood flooring, emanating timeless appeal. The heart of the home lies in the meticulously designed kitchen, strategically situated between the living room and dining area. This culinary delight is equipped with stainless steel appliances, gas cooking, and a spacious kitchen island that provides ample counter space. The open floor plan effortlessly accommodates entertaining, allowing hosts to engage with guests while creating delectable dishes. Adjacent to the kitchen, the living room exudes an intimate ambiance, enhanced by a gas fireplace that radiates both warmth and a peaceful setting. Open the large sliding glass door off the living room and step onto the 6'x14' deck, offering a private, green sanctuary. On the third floor, you'll find your primary bedroom featuring an additional corner window that bathes the space with extra natural light. Enjoy the private 6'x6' balcony at your leisure or by sipping your morning coffee and relish the beautiful surroundings. The ensuite bathroom is complete with dual sinks and an abundance of closet space. On the opposite side of the house you will find another large bedroom which offers versatility and additional light with its extra window. A well-appointed full bathroom and a convenient laundry area with washer and dryer completes this floor. The attached 1 car garage has an epoxy coated floor, tool organizers and a crawl space, allowing for plenty of storage. Additional parking is offered behind the garage for each unit owner as well as street parking for guests. Convenience is paramount, with easy access to shopping, transportation, Chestnut Hill, Manayunk, Center City, Thomas Jefferson University, and King of Prussia while still feeling tucked away in a park-like setting.
Location
State PA
County Philadelphia
Area 19128 (19128)
Zoning RSA3
Direction East
Rooms
Other Rooms Living Room, Dining Room, Primary Bedroom, Kitchen, Laundry, Attic
Main Level Bedrooms 1
Interior
Interior Features Primary Bath(s), Kitchen - Island, Breakfast Area
Hot Water Electric
Heating Hot Water
Cooling Central A/C
Flooring Wood
Fireplaces Number 1
Fireplaces Type Gas/Propane
Equipment Disposal, Oven/Range - Gas
Fireplace Y
Appliance Disposal, Oven/Range - Gas
Heat Source Electric
Laundry Upper Floor
Exterior
Exterior Feature Deck(s), Balcony
Garage Garage Door Opener
Garage Spaces 2.0
Waterfront N
Water Access N
Roof Type Shingle
Accessibility None
Porch Deck(s), Balcony
Attached Garage 1
Total Parking Spaces 2
Garage Y
Building
Lot Description Rear Yard
Story 3
Foundation Brick/Mortar, Crawl Space
Sewer Public Sewer
Water Public
Architectural Style Other
Level or Stories 3
Additional Building Above Grade, Below Grade
New Construction N
Schools
School District The School District Of Philadelphia
Others
Pets Allowed Y
HOA Fee Include Common Area Maintenance,Lawn Maintenance,Snow Removal
Senior Community No
Tax ID 214085810
Ownership Fee Simple
SqFt Source Assessor
Security Features Security System
Acceptable Financing Conventional
Listing Terms Conventional
Financing Conventional
Special Listing Condition Standard
Pets Description Case by Case Basis
Read Less
Want to know what your home might be worth? Contact us for a FREE valuation!

Our team is ready to help you sell your home for the highest possible price ASAP

Bought with Constantine Themis Pailas • Redfin Corporation






