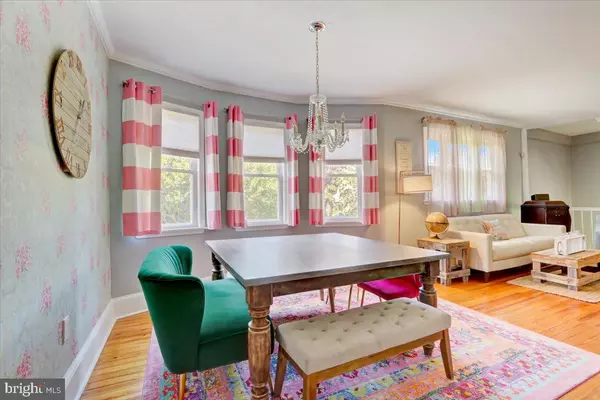$602,400
$594,900
1.3%For more information regarding the value of a property, please contact us for a free consultation.
732 MERRICK AVE Collingswood, NJ 08108
3 Beds
2 Baths
2,090 SqFt
Key Details
Sold Price $602,400
Property Type Single Family Home
Sub Type Detached
Listing Status Sold
Purchase Type For Sale
Square Footage 2,090 sqft
Price per Sqft $288
Subdivision Newton Lake
MLS Listing ID NJCD2048870
Sold Date 08/01/23
Style Bungalow
Bedrooms 3
Full Baths 2
HOA Y/N N
Abv Grd Liv Area 1,688
Originating Board BRIGHT
Year Built 1925
Annual Tax Amount $10,722
Tax Year 2022
Lot Size 10,001 Sqft
Acres 0.23
Lot Dimensions 80.00 x 125.00
Property Description
Welcome to 732 Merrick Ave in Collingswood, NJ! This is the home for you if you are looking for lake views and privacy! This 3-bedroom, 2 full bath home is surrounded by beautiful landscaping and Newton Lake. Entering this home, you will be greeted by a large foyer leading into an open floor plan with spacious living room and dining room. The large kitchen includes stainless-steel appliances that open to a breakfast nook that is surrounded by windows overlooking the private yard and lake. Continue on to an extra-large family room with gas fireplace, vaulted ceiling and sliding doors that lead out to a large deck – listen to those birds chirping! Two bedrooms and a full bath complete this floor. Head upstairs to find your dream primary suite with huge walk-in closet and full bathroom. But wait, there’s more! Walk down to the water-proofed basement and find a finished portion for even more living space. Need more storage? There is a spot for that in the basement as well as an exterior storage under the family room, plus a storage shed. Tranquility and peace await you in the large, fully fenced backyard with beautiful, flowering landscaping and room to entertain. Another great feature of this home is the short walk to parks and downtown which is full of shops, restaurants, breweries, bars, farmers market, and the Patco speed-line. Houses on the lake do not become available often so make your appointment today! Showings start June 9th.
Location
State NJ
County Camden
Area Collingswood Boro (20412)
Zoning RES
Rooms
Basement Partially Finished, Sump Pump, Walkout Level, Water Proofing System
Main Level Bedrooms 2
Interior
Hot Water Natural Gas
Heating Forced Air
Cooling Central A/C, Ductless/Mini-Split
Flooring Ceramic Tile, Engineered Wood, Hardwood
Fireplaces Number 1
Fireplaces Type Gas/Propane
Fireplace Y
Heat Source Natural Gas
Exterior
Garage Spaces 4.0
Fence Fully
Water Access N
View Lake
Accessibility None
Total Parking Spaces 4
Garage N
Building
Story 2
Foundation Brick/Mortar
Sewer Public Sewer
Water Public
Architectural Style Bungalow
Level or Stories 2
Additional Building Above Grade, Below Grade
New Construction N
Schools
Elementary Schools Zane North E.S.
Middle Schools Collingswood M.S.
High Schools Collingswood Senior H.S.
School District Collingswood Borough Public Schools
Others
Senior Community No
Tax ID 12-00100-00003 01
Ownership Fee Simple
SqFt Source Assessor
Horse Property N
Special Listing Condition Standard
Read Less
Want to know what your home might be worth? Contact us for a FREE valuation!

Our team is ready to help you sell your home for the highest possible price ASAP

Bought with Laura Weathers • Compass New Jersey, LLC - Moorestown






