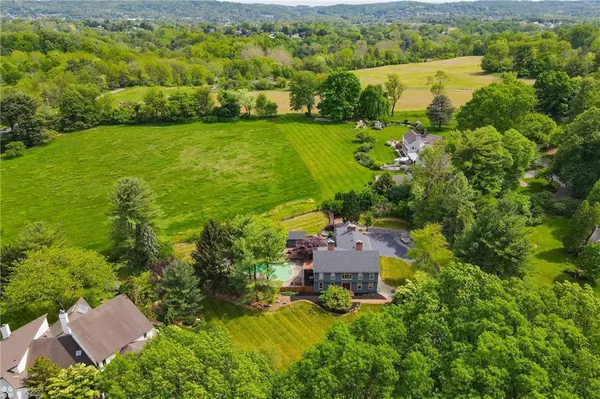$735,000
$725,000
1.4%For more information regarding the value of a property, please contact us for a free consultation.
2452 Riverbend Road Lower Macungie Twp, PA 18103
4 Beds
4 Baths
3,897 SqFt
Key Details
Sold Price $735,000
Property Type Single Family Home
Sub Type Detached
Listing Status Sold
Purchase Type For Sale
Square Footage 3,897 sqft
Price per Sqft $188
Subdivision Not In Development
MLS Listing ID 717564
Sold Date 08/04/23
Style Colonial
Bedrooms 4
Full Baths 3
Half Baths 1
Abv Grd Liv Area 3,897
Year Built 1984
Annual Tax Amount $11,558
Lot Size 1.111 Acres
Property Description
Open House Sunday 1-3PM! Sitting like a gem on it's 1+ acre private lot, this classic Brookhaven home has everything you've been looking for. Upon entering you're welcomed by a gracious two story foyer flanked by an executive library with built-ins and a wood burning fireplace. Bright and spacious formal sitting room with crown molding and fireplace. Stunning Family Room with built-ins, exposed beams and oversized wood burning fireplace. Gourmet eat-in-kitchen kitchen, with center island, quartz countertops, SubZero refrigerator, Dacor double wall ovens and butlers pantry with wet bar. Formal Dining Room with French Doors. Stunning MBR suite fireplace and private sitting area that has french doors leading to your balcony. Luxurious, remodeled master bath with steam shower, soaking tub, sauna and custom walk-in closet. Three spacious bedrooms with ample closets complete the 2nd floor. In-ground saltwater pool with pool house featuring a kitchenette and bathroom. This one is must see!
Location
State PA
County Lehigh
Area Lower Macungie
Rooms
Basement Daylight, Full
Interior
Interior Features Center Island, Family Room First Level, Foyer Center, Laundry First, Traditional, Utility/Mud Room, Walk in Closet
Hot Water Electric
Heating Electric, Forced Air, Heat Pump
Cooling Central AC
Flooring Hardwood, Tile, Wall-to-Wall Carpet
Fireplaces Type Bedroom, Family Room, Living Room
Exterior
Exterior Feature Fenced Yard, Patio, Pool House, Pool In Ground, Screens
Garage Attached Off Street
Pool Fenced Yard, Patio, Pool House, Pool In Ground, Screens
Building
Story 2.0
Sewer Grinder Pump, Public
Water Well
New Construction No
Schools
School District East Penn
Others
Financing Cash,Conventional
Special Listing Condition Not Applicable
Read Less
Want to know what your home might be worth? Contact us for a FREE valuation!

Our team is ready to help you sell your home for the highest possible price ASAP
Bought with Dorey, Carol C Real Estate






