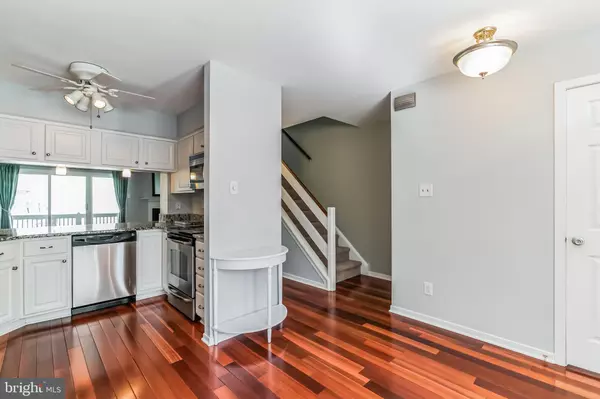$480,000
$430,000
11.6%For more information regarding the value of a property, please contact us for a free consultation.
703 CHESWOLD CT Chesterbrook, PA 19087
3 Beds
3 Baths
1,770 SqFt
Key Details
Sold Price $480,000
Property Type Condo
Sub Type Condo/Co-op
Listing Status Sold
Purchase Type For Sale
Square Footage 1,770 sqft
Price per Sqft $271
Subdivision Chesterbrook
MLS Listing ID PACT2048794
Sold Date 08/01/23
Style Colonial
Bedrooms 3
Full Baths 2
Half Baths 1
Condo Fees $340/mo
HOA Y/N N
Abv Grd Liv Area 1,430
Originating Board BRIGHT
Year Built 1983
Annual Tax Amount $4,118
Tax Year 2023
Lot Size 1,430 Sqft
Acres 0.03
Lot Dimensions 0.00 x 0.00
Property Description
Welcome to this charming and spacious 3-bedroom, 2.5-bath home located in the beautiful community of Chesterbrook. As you step inside, you are greeted with beautiful hard wood floors and the lovely kitchen dining room area. The kitchen features sleek granite countertops, stainless steel appliances, and ample cabinet space for all your culinary needs. The large family room has sliders to the deck, wood burning fireplace and a bright open floor plan that seamlessly blends the living, dining, and kitchen areas. Upstairs, you'll find the three well-appointed bedrooms, each offering comfort and privacy. The primary bedroom is a true retreat, complete an en-suite bathroom featuring modern fixtures and finishes. The two additional bedrooms are generously sized and share a stylishly designed full bathroom. This townhome also offers convenient amenities to enhance your daily life. A dedicated laundry area on the upper level ensures that laundry day is a breeze, while a half bathroom on the main floor adds to the convenience of your guests. Outside, you'll discover a private patio and deck, providing the perfect setting for outdoor relaxation and entertaining. Whether you're enjoying a morning coffee or hosting a summer barbecue, this space allows you to embrace the outdoors in the comfort of your own home. Situated in the desirable community of Chesterbrook, this townhome offers a variety of nearby amenities, including shopping centers, restaurants, and recreational facilities. With easy access to major highways and public transportation, commuting to surrounding areas is a breeze. In summary, this 3-bedroom, 2.5-bathroom townhome in Chesterbrook combines modern design, functional living spaces, and a prime location. It presents an exceptional opportunity for those seeking a stylish and low-maintenance home in a thriving community.
Location
State PA
County Chester
Area Tredyffrin Twp (10343)
Zoning RESIDENTIAL
Rooms
Other Rooms Living Room, Dining Room, Primary Bedroom, Bedroom 2, Kitchen, Laundry, Bathroom 2, Bathroom 3, Primary Bathroom, Half Bath
Basement Fully Finished
Interior
Interior Features Carpet, Ceiling Fan(s), Combination Kitchen/Dining, Family Room Off Kitchen, Primary Bath(s), Stall Shower, Tub Shower, Upgraded Countertops, Wood Floors
Hot Water Electric
Heating Heat Pump(s)
Cooling Central A/C
Fireplaces Number 1
Fireplaces Type Wood
Equipment Dishwasher, Stove
Fireplace Y
Appliance Dishwasher, Stove
Heat Source Electric
Laundry Upper Floor
Exterior
Waterfront N
Water Access N
Roof Type Shingle
Accessibility None
Garage N
Building
Story 3
Foundation Concrete Perimeter
Sewer Public Sewer
Water Public
Architectural Style Colonial
Level or Stories 3
Additional Building Above Grade, Below Grade
New Construction N
Schools
School District Tredyffrin-Easttown
Others
Pets Allowed Y
HOA Fee Include Lawn Maintenance,Snow Removal,Trash,Ext Bldg Maint
Senior Community No
Tax ID 43-05 -2551
Ownership Fee Simple
SqFt Source Assessor
Acceptable Financing Cash, Conventional
Listing Terms Cash, Conventional
Financing Cash,Conventional
Special Listing Condition Standard
Pets Description Number Limit
Read Less
Want to know what your home might be worth? Contact us for a FREE valuation!

Our team is ready to help you sell your home for the highest possible price ASAP

Bought with Betty Angelucci • BHHS Fox & Roach Wayne-Devon






