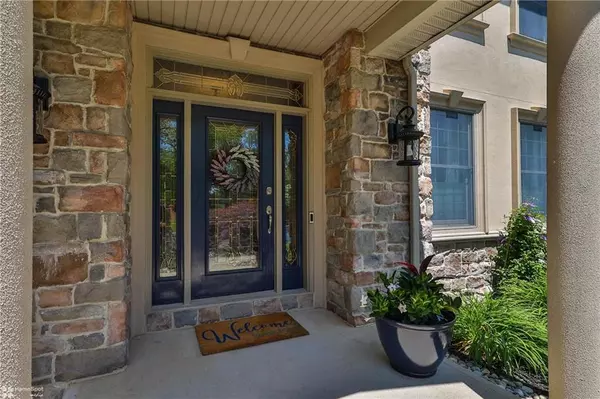$800,000
$789,000
1.4%For more information regarding the value of a property, please contact us for a free consultation.
51 Carousel Lane Palmer Twp, PA 18045
5 Beds
5 Baths
3,400 SqFt
Key Details
Sold Price $800,000
Property Type Single Family Home
Sub Type Detached
Listing Status Sold
Purchase Type For Sale
Square Footage 3,400 sqft
Price per Sqft $235
Subdivision Parkview Estates
MLS Listing ID 718364
Sold Date 08/01/23
Style Colonial
Bedrooms 5
Full Baths 4
Half Baths 1
Abv Grd Liv Area 3,400
Year Built 2005
Annual Tax Amount $12,655
Lot Size 0.441 Acres
Property Description
Lovingly maintained, custom built Oieni home in sought after Parkview Estates. This true SMART home has loads of upgrades allowing for automated control of the home. This beautiful 5/6 BR, 5 bath home includes a 1st floor office designed to potentially be a bedroom w/full bath & WIC. Foyer is open to optional LR/DR. The kitchen is a chef’s delight with GE Monogram appliances, LG French door refrigerator w/Wi-Fi monitoring, Bosch D/W, trash compactor, vented cooktop, double ovens, large granite island, accent lighting, etc. Wonderful Brazilian cherry hardwood floors on 1st floor, tile baths, tray ceilings in each bedroom, recessed LED lights throughout. Huge family room w/gas fireplace, marble hearth & custom shelving is true open concept. Creative Closet designed Mud Room, Master Closet & Laundry room. Stunning Timber Tech dual decks w/marine railings & PDC spa overlook the koi pond and lovely backyard, lawn has irrigation system making it perfect for summer fun!! A home you must see!
Location
State PA
County Northampton
Area Palmer
Rooms
Basement Daylight, Full, Outside Entrance
Interior
Interior Features Attic Storage, Center Island, Den/Office, Drapes, Family Room First Level, Foyer Center, Laundry Second, Utility/Mud Room, Walk in Closet, Whirlpool
Hot Water Gas
Heating Electric, Forced Air, Gas, Zoned Heat
Cooling Ceiling Fan, Central AC
Flooring Hardwood, Tile, Wall-to-Wall Carpet
Fireplaces Type Family Room
Exterior
Exterior Feature Covered Porch, Curbs, Deck, Gas Grill, Hot Tub, Insulated Glass, Pond, Porch, Screens, Sidewalk
Garage Built In Off & On Street, Off Street, On Street
Pool Covered Porch, Curbs, Deck, Gas Grill, Hot Tub, Insulated Glass, Pond, Porch, Screens, Sidewalk
Building
Story 2.0
Sewer Public
Water Public
New Construction No
Schools
School District Easton
Others
Financing Cash,Conventional,FHA,VA
Special Listing Condition Not Applicable
Read Less
Want to know what your home might be worth? Contact us for a FREE valuation!

Our team is ready to help you sell your home for the highest possible price ASAP
Bought with Keller Williams Real Estate






