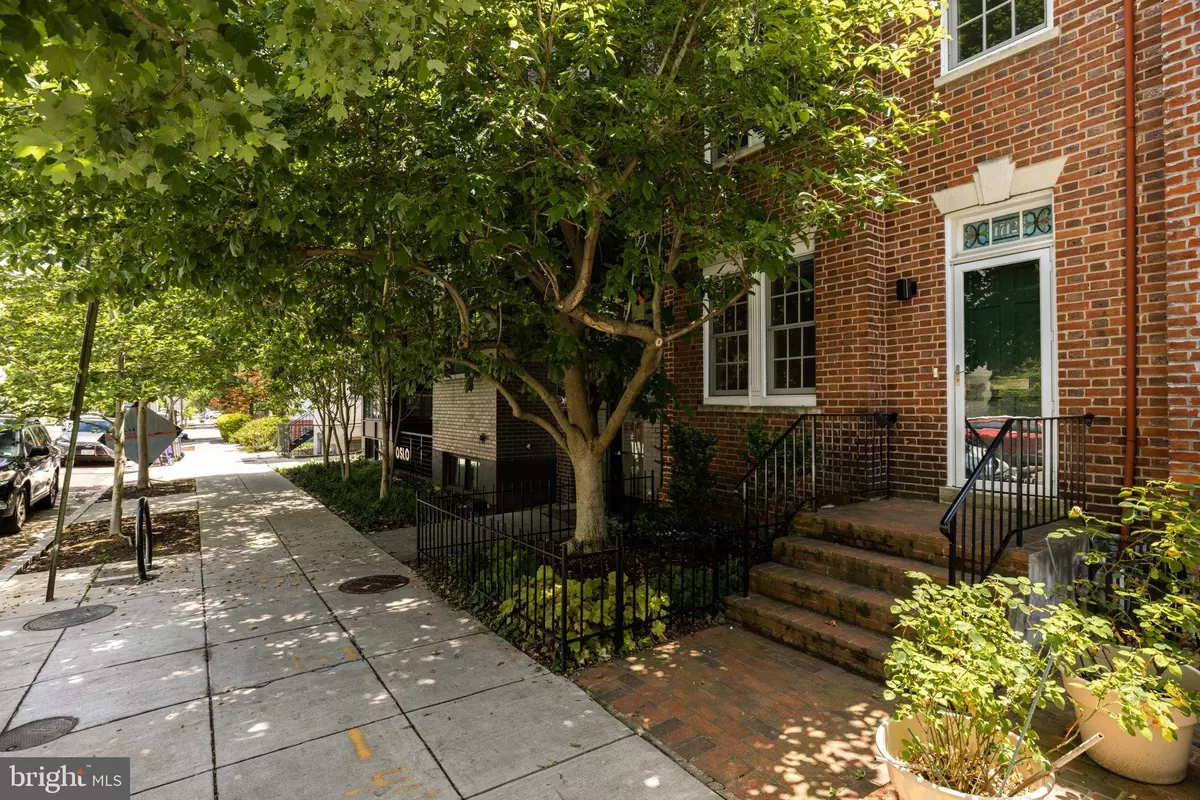$1,049,000
$1,049,000
For more information regarding the value of a property, please contact us for a free consultation.
1712 V ST NW Washington, DC 20009
2 Beds
2 Baths
1,354 SqFt
Key Details
Sold Price $1,049,000
Property Type Townhouse
Sub Type End of Row/Townhouse
Listing Status Sold
Purchase Type For Sale
Square Footage 1,354 sqft
Price per Sqft $774
Subdivision Dupont
MLS Listing ID DCDC2098558
Sold Date 07/26/23
Style Victorian
Bedrooms 2
Full Baths 2
HOA Y/N N
Abv Grd Liv Area 1,354
Originating Board BRIGHT
Year Built 1907
Annual Tax Amount $7,981
Tax Year 2022
Lot Size 1,295 Sqft
Acres 0.03
Property Description
Welcome to 1712 V Street NW. Located in the vibrant Dupont/U Street Corridor area, this exceptional 2BDR/2BA rowhome is a true gem. With the completion of a major home renovation in 2015, this residence now seamlessly blends an open modern layout with timeless charm. Stepping inside you discover fresh paint throughout and stunning hardwood floors on both levels, enhancing the character of each room. The gourmet kitchen boasts Bertch custom cabinets with under cabinet lighting, slate grey steel appliances, a beautifully tiled backsplash and a luxurious quartz countertop with breakfast bar. The living and dining area has been updated to include a contemporary gas fireplace with a tiled hearth and mantel, built in shelves and a hidden storage space behind the fireplace.
Heading upstairs you'll find a large primary suite with an en-suite bathroom that includes a custom tiled shower and large skylight that can be opened. Three large windows provide lots of natural light. Two double sided closets, both with Elfa organizers, additional storage above and a built-in chest offer ample options for storage. The bright second bedroom has a walk-in closet, also with Elfa organizers. The upper level is completed with a large second bathroom featuring a claw foot tub and beadboard, only adding to the charm.
Stepping out into the rear yard, you'll enjoy a deck, large garden boxes and, with a minor alteration to a flower box, room for 1-car parking. Between 2018-2021 this wonderful space was updated with the addition of a new fence, gates and pavers. Can easily be
Noteworthy updates, completed in the prior renovation, were new joists and subflooring on both floors, high efficiency HVAC unit, tankless gas water heater, new electrical wiring and plumbing and new windows throughout the home. Located in the heart of everything – Dupont, U St. Corridor and Adams Morgan, only minutes to dining and shopping and close to multiple Metro stations.
Location
State DC
County Washington
Zoning RA-2
Rooms
Other Rooms Living Room, Dining Room, Primary Bedroom, Sitting Room, Bedroom 2, Kitchen
Interior
Interior Features Attic, Ceiling Fan(s), Combination Dining/Living, Dining Area, Floor Plan - Open, Kitchen - Gourmet, Recessed Lighting, Walk-in Closet(s), Window Treatments, Wood Floors
Hot Water Natural Gas
Heating Forced Air
Cooling Central A/C
Flooring Hardwood, Tile/Brick
Fireplaces Number 1
Fireplaces Type Mantel(s), Gas/Propane
Equipment Built-In Microwave, Built-In Range, Dishwasher, Disposal, Dryer, Oven/Range - Gas, Refrigerator, Stainless Steel Appliances, Washer
Fireplace Y
Appliance Built-In Microwave, Built-In Range, Dishwasher, Disposal, Dryer, Oven/Range - Gas, Refrigerator, Stainless Steel Appliances, Washer
Heat Source Natural Gas
Exterior
Exterior Feature Deck(s), Patio(s)
Garage Spaces 1.0
Water Access N
Accessibility None
Porch Deck(s), Patio(s)
Total Parking Spaces 1
Garage N
Building
Lot Description Rear Yard
Story 2
Foundation Permanent
Sewer Public Sewer
Water Public
Architectural Style Victorian
Level or Stories 2
Additional Building Above Grade, Below Grade
New Construction N
Schools
School District District Of Columbia Public Schools
Others
Senior Community No
Tax ID 0150//0302
Ownership Fee Simple
SqFt Source Assessor
Horse Property N
Special Listing Condition Standard
Read Less
Want to know what your home might be worth? Contact us for a FREE valuation!

Our team is ready to help you sell your home for the highest possible price ASAP

Bought with Stephen Donahoe • TTR Sotheby's International Realty





