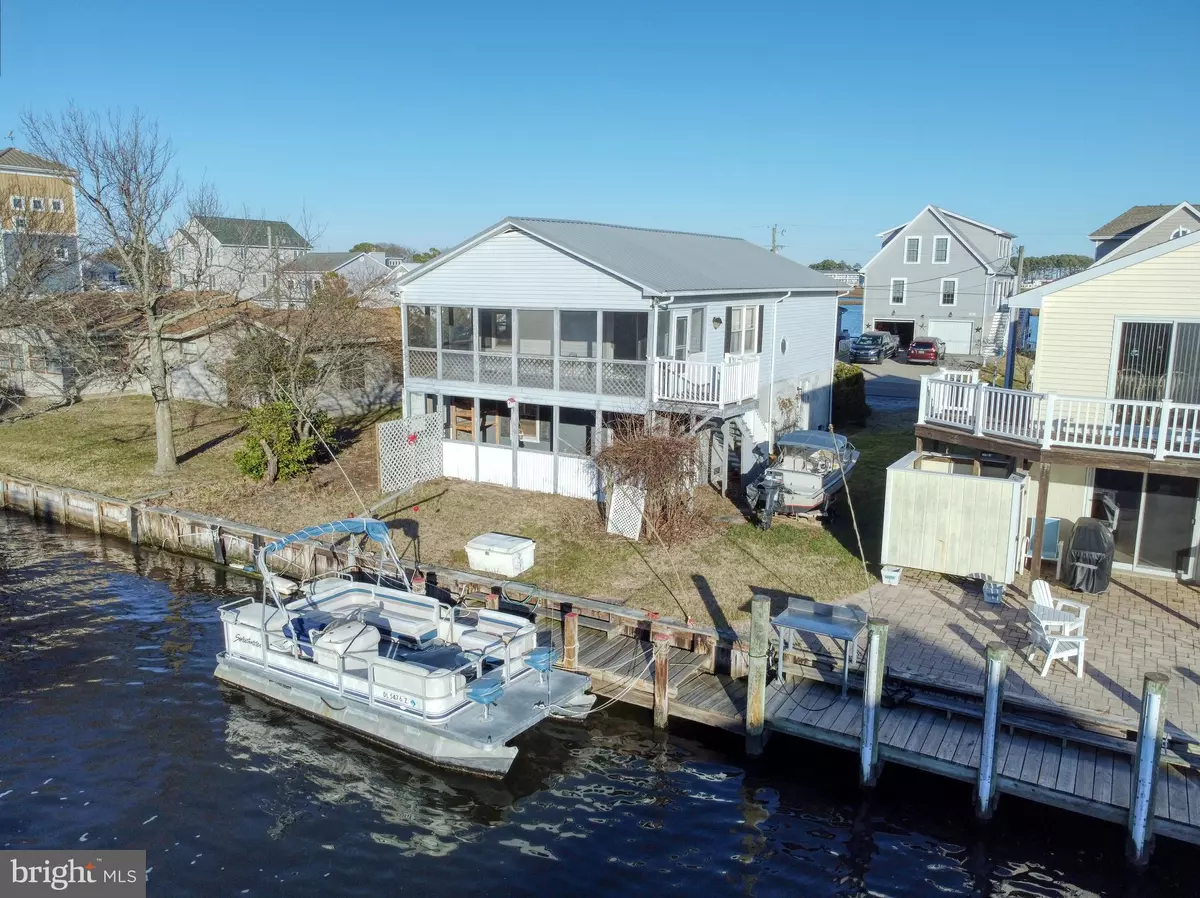$545,000
$619,900
12.1%For more information regarding the value of a property, please contact us for a free consultation.
38336 BAYBERRY LN Selbyville, DE 19975
2 Beds
2 Baths
1,400 SqFt
Key Details
Sold Price $545,000
Property Type Single Family Home
Sub Type Detached
Listing Status Sold
Purchase Type For Sale
Square Footage 1,400 sqft
Price per Sqft $389
Subdivision Keen-Wik
MLS Listing ID DESU2035136
Sold Date 07/21/23
Style Coastal
Bedrooms 2
Full Baths 2
HOA Fees $4/ann
HOA Y/N Y
Abv Grd Liv Area 1,400
Originating Board BRIGHT
Year Built 1983
Annual Tax Amount $729
Tax Year 2022
Lot Size 4,792 Sqft
Acres 0.11
Lot Dimensions 50.00 x 97.00
Property Description
CALLING ALL BOAT LOVERS! Canal front home located in Keen-Wick on the bay. Colonial style home featuring 3 bedrooms, 2 bathrooms and 1,400 SF of space. Lower level of home has one car garage, bedroom and bathroom. Garage is perfect for storing a boat or other water toys. The upper level has an open concept with living & dining room and kitchen. Just down the hall are two nice sized bedrooms and a full bathroom. There's a spacious screen porch the entire length of the home overlooking the canal in the rear. Home sits on a 50'x97' lot. Located 2.5 miles from Fenwick Island and Ocean City, Maryland. Enjoy shopping or cruising the bay to your favorite waterfront restaurants. Don't forget to throw those lines out for fishing or crabbing. With a little TLC this home will shine and you'll enjoy having your boat right in your backyard. Schedule your tour today!
Location
State DE
County Sussex
Area Baltimore Hundred (31001)
Zoning MR
Rooms
Main Level Bedrooms 2
Interior
Hot Water Electric
Heating Baseboard - Electric
Cooling None
Heat Source Electric
Exterior
Parking Features Garage - Front Entry
Garage Spaces 3.0
Waterfront Description Private Dock Site
Water Access Y
Water Access Desc Boat - Powered
View Canal
Accessibility None
Attached Garage 1
Total Parking Spaces 3
Garage Y
Building
Story 2
Foundation Block
Sewer Public Sewer
Water Public
Architectural Style Coastal
Level or Stories 2
Additional Building Above Grade, Below Grade
New Construction N
Schools
School District Indian River
Others
Senior Community No
Tax ID 533-20.13-49.01
Ownership Fee Simple
SqFt Source Assessor
Special Listing Condition Standard
Read Less
Want to know what your home might be worth? Contact us for a FREE valuation!

Our team is ready to help you sell your home for the highest possible price ASAP

Bought with CARL FRAMPTON • Compass





