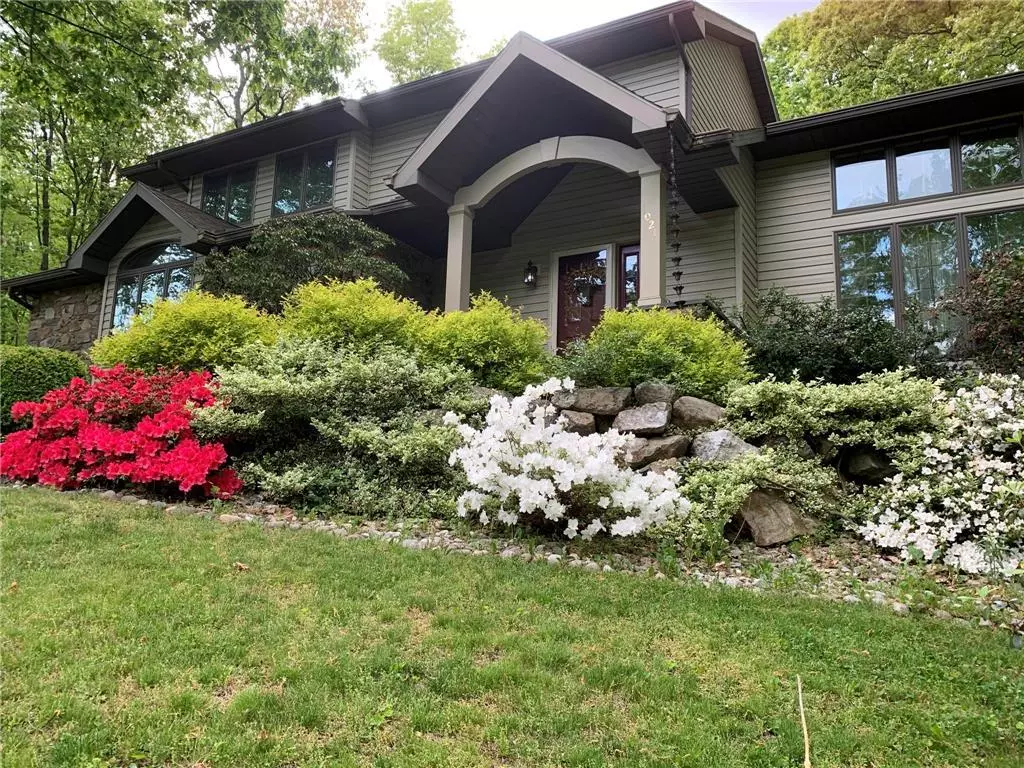$552,500
$549,900
0.5%For more information regarding the value of a property, please contact us for a free consultation.
1021 Mountain Avenue Plainfield Twp, PA 18072
4 Beds
4 Baths
3,482 SqFt
Key Details
Sold Price $552,500
Property Type Single Family Home
Sub Type Detached
Listing Status Sold
Purchase Type For Sale
Square Footage 3,482 sqft
Price per Sqft $158
Subdivision Woodland Estates
MLS Listing ID 717913
Sold Date 07/25/23
Style Colonial
Bedrooms 4
Full Baths 3
Half Baths 1
Abv Grd Liv Area 2,396
Year Built 1995
Annual Tax Amount $6,820
Lot Size 1.500 Acres
Property Description
MULTIPLE OFFERS RECEIVED....HIGHEST AND BEST BY WED MAY 31 5PM. Privacy abounds in this meticulously maintained and well landscaped mountain property. The backyard is your own private entertaining oasis with an in-ground heated pool and 3 tiered pressure treated decks (one trex) all on 1.5 acres. The home offers 4 generous sized bedrooms,
family room with stone fireplace and skylights, high ceilings, triple windows with large transoms, master suite on first floor with jacuzzi tub and separate vanities and shower, modern kitchen with hardwood floors, induction stove top, plenty of cabinets and center island, finished lower level with pellet stove; full bath; bar area; and office or game room.
The heat pump is seldom used as owners utilize the fireplace and pellet stove. All wood in wood shed stays. Grab this one if you like to entertain and want privacy and pride of ownership.
Location
State PA
County Northampton
Area Plainfield
Rooms
Basement Fully Finished, Lower Level, Outside Entrance, Walk-Out
Interior
Interior Features Center Island, Contemporary, Den/Office, Drapes, Family Room Lower Level, Foyer Center, Skylight, Walk in Closet
Hot Water Electric
Heating Electric, Forced Air, Heat Pump
Cooling Central AC
Flooring Hardwood, Slate, Tile, Wall-to-Wall Carpet
Fireplaces Type Living Room
Exterior
Exterior Feature Covered Patio, Deck, Fenced Yard, Pool In Ground, Screens, Storm Door, Utility Shed
Garage Attached Off Street
Pool Covered Patio, Deck, Fenced Yard, Pool In Ground, Screens, Storm Door, Utility Shed
Building
Story 2.0
Sewer Septic
Water Well
New Construction No
Schools
School District Pen Argyl
Others
Financing Cash,Conventional,FHA,VA
Special Listing Condition Not Applicable
Read Less
Want to know what your home might be worth? Contact us for a FREE valuation!

Our team is ready to help you sell your home for the highest possible price ASAP
Bought with IronValley RE of Lehigh Valley






