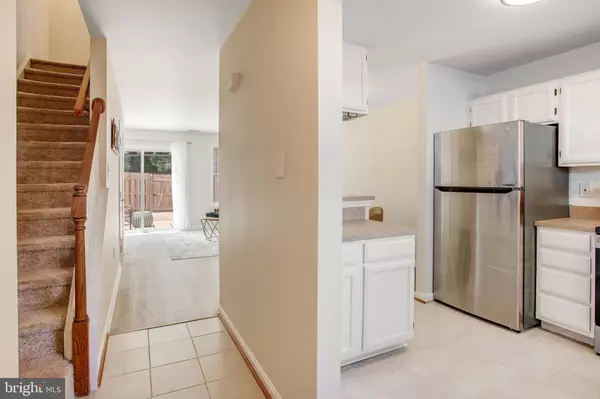$355,000
$325,000
9.2%For more information regarding the value of a property, please contact us for a free consultation.
111 WESTMINSTER LN #45 Stafford, VA 22556
3 Beds
3 Baths
1,542 SqFt
Key Details
Sold Price $355,000
Property Type Condo
Sub Type Condo/Co-op
Listing Status Sold
Purchase Type For Sale
Square Footage 1,542 sqft
Price per Sqft $230
Subdivision Sunningdale Meadows
MLS Listing ID VAST2021974
Sold Date 07/18/23
Style Colonial
Bedrooms 3
Full Baths 2
Half Baths 1
Condo Fees $279/mo
HOA Y/N N
Abv Grd Liv Area 1,542
Originating Board BRIGHT
Year Built 1989
Annual Tax Amount $2,003
Tax Year 2022
Property Description
Welcome home! Step through the front door of this light and airy 3 bedroom, 2.5 bath townhome. To your right is the spacious kitchen, which features a beautiful picture window, newer stainless steel appliances (2019-2020), on trend tile backsplash (2019), and a breakfast bar. LVT flooring (2018) leads you into the open dining and living area, ideal for entertaining friends and family. Upstairs, you’ll find two large bedrooms, both with wide closets and plenty of natural lighting. In the hall, the full bathroom is bright with updated fixtures. The sizable laundry room with additional storage is also conveniently located on this level and has a newer washing machine (2019) and dryer (2017). On the top level, you’ll find the expansive primary bedroom suite, which includes a ceiling fan, an abundance of closet space, and a massive dressing area. The updated en suite bathroom includes modern fixtures and handsome tiles. Walk out onto your wooden patio and you’ll find a fantastic fenced yard, great for entertaining or relaxing. The wooded utility easement located behind the home gives you additional privacy in your peaceful backyard. Siding replaced 2021. Two assigned parking spaces convey with the home. Neighborhood amenities include community and front yard landscaping, an outdoor pool, and basketball courts. This terrific location is positioned centrally between D.C. and Richmond, giving you plenty of commuting, shopping, and entertainment options. Minutes to Shoppers Food, Giant, Walmart, Target, Stafford Marketplace, North Stafford Farmer’s Market, Smith Lake Park, Locust Shade Park, Jeff Rouse Swim & Sport Center, Central Rappahannock Regional Library, Stafford Hospital, and Quantico Marine Base. Quick access to VDOT Commuter Lot, Garrisonville Road, Rte 1, and I-95. Come check out your new home today! **OFFER deadline 9pm Saturday 6/17**
Location
State VA
County Stafford
Zoning R3
Rooms
Other Rooms Living Room, Dining Room, Primary Bedroom, Bedroom 2, Bedroom 3, Kitchen, Laundry, Bathroom 2, Primary Bathroom, Half Bath
Interior
Interior Features Combination Dining/Living, Floor Plan - Traditional, Carpet, Ceiling Fan(s), Dining Area, Primary Bath(s)
Hot Water Electric
Heating Heat Pump(s)
Cooling Central A/C
Flooring Carpet
Equipment Dishwasher, Dryer, Oven/Range - Electric, Refrigerator, Stainless Steel Appliances, Washer
Fireplace N
Appliance Dishwasher, Dryer, Oven/Range - Electric, Refrigerator, Stainless Steel Appliances, Washer
Heat Source Electric
Laundry Dryer In Unit, Washer In Unit, Upper Floor
Exterior
Exterior Feature Patio(s)
Garage Spaces 2.0
Parking On Site 2
Amenities Available Common Grounds, Community Center
Waterfront N
Water Access N
Accessibility None
Porch Patio(s)
Total Parking Spaces 2
Garage N
Building
Story 3
Foundation Other
Sewer Public Sewer
Water Public
Architectural Style Colonial
Level or Stories 3
Additional Building Above Grade, Below Grade
Structure Type Dry Wall
New Construction N
Schools
School District Stafford County Public Schools
Others
Pets Allowed Y
HOA Fee Include Management
Senior Community No
Tax ID 21G 5 45
Ownership Condominium
Acceptable Financing Cash, Conventional, FHA, VA
Listing Terms Cash, Conventional, FHA, VA
Financing Cash,Conventional,FHA,VA
Special Listing Condition Standard
Pets Description No Pet Restrictions
Read Less
Want to know what your home might be worth? Contact us for a FREE valuation!

Our team is ready to help you sell your home for the highest possible price ASAP

Bought with Paul Miller Logan • The Hogan Group Real Estate






