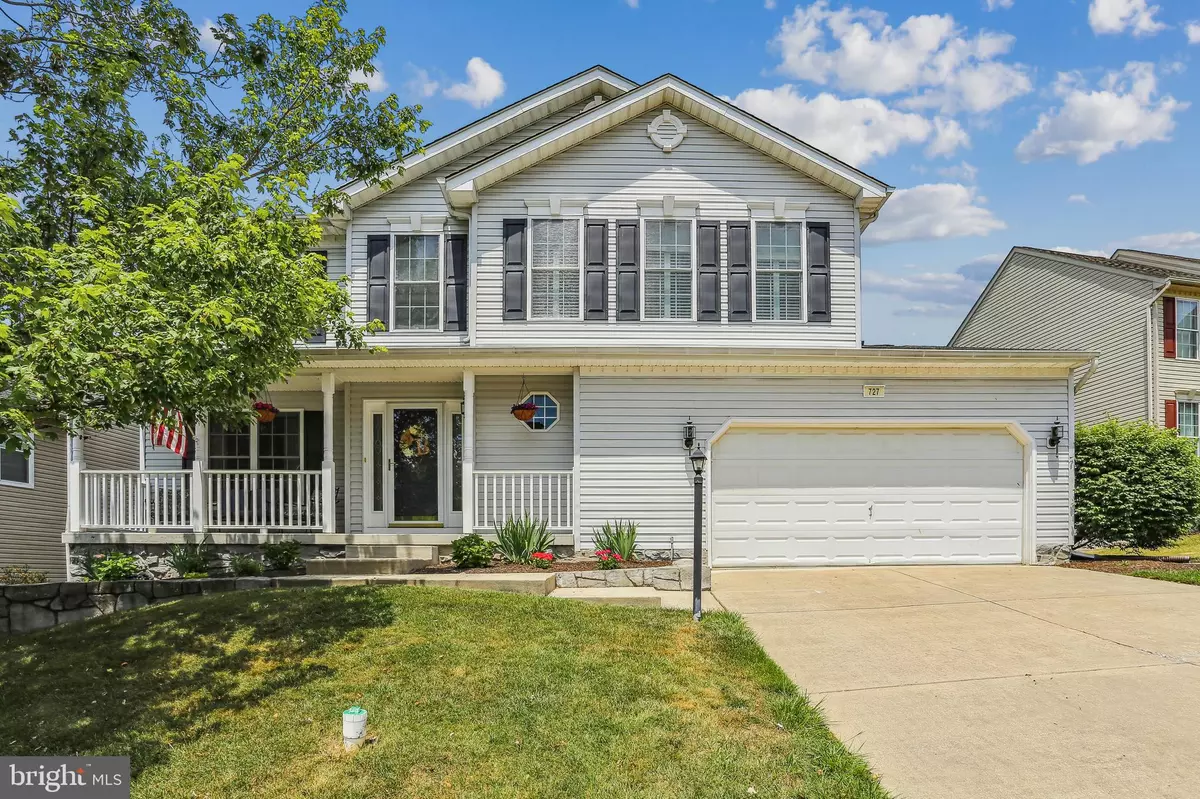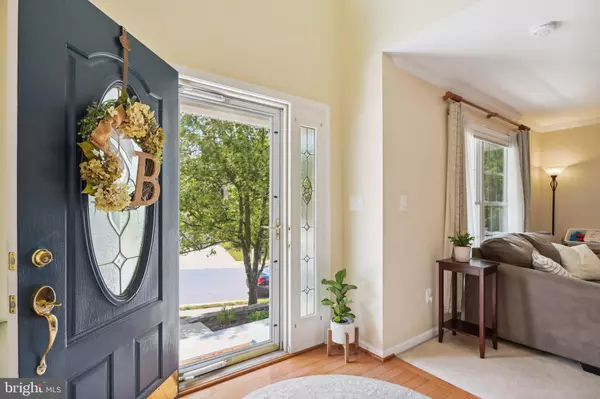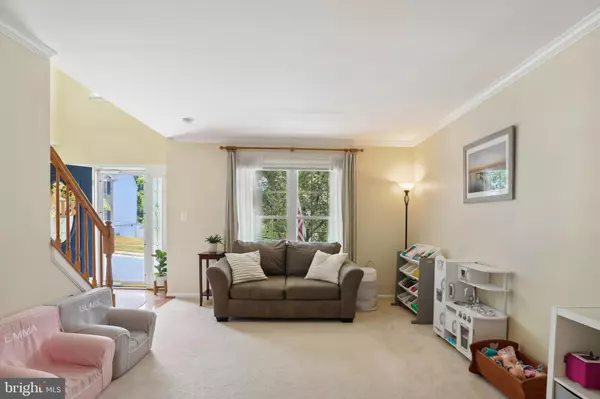$465,000
$459,900
1.1%For more information regarding the value of a property, please contact us for a free consultation.
727 CONCORD POINT DR Perryville, MD 21903
5 Beds
4 Baths
3,083 SqFt
Key Details
Sold Price $465,000
Property Type Single Family Home
Sub Type Detached
Listing Status Sold
Purchase Type For Sale
Square Footage 3,083 sqft
Price per Sqft $150
Subdivision Beacon Point
MLS Listing ID MDCC2009360
Sold Date 07/21/23
Style Traditional
Bedrooms 5
Full Baths 3
Half Baths 1
HOA Fees $16/ann
HOA Y/N Y
Abv Grd Liv Area 2,583
Originating Board BRIGHT
Year Built 2003
Annual Tax Amount $4,819
Tax Year 2022
Lot Size 8,621 Sqft
Acres 0.2
Property Description
Don’t Miss this Gorgeous...Barry Andrews, Patrick Henry Model, Energy-Star home Featuring 5 Bedrooms and 3.5 Bathrooms in sought after, Beacon Point Community! With 3,847 finished square feet you will not be disappointed! This beautiful home features hardwood floors on entry, throughout the foyer, kitchen, breakfast room and half bath. The super-size living and dining rooms afford crown molding, loads of natural sunlight and are both ideal for family gatherings! The Kitchen will meet all your needs with a large island, custom cabinet/pantry, stainless appliances, a huge island and adjacent breakfast room! Never miss family time as the kitchen and eating area overlook the family room with near new carpet and a perfectly positioned stone accent, gas fireplace. The 3-season room is always a favorite to relax comfortably inside or take the steps down to the paver patio and enjoy the huge, level, fenced back yard! This home has a fantastic open & airy feeling with perfect flow. Upstairs you will find 4 spacious bedrooms each with ceiling fan and large spacious closets! Enjoy your ensuite with the perfectly sized primary bedroom complimented by vaulted ceilings, walk-in closet and a 2nd closet; relax and enjoy your super bath with soaking tub, separate shower and dual vanity sink. The lower level is likely to feel never ending… complete with a full bath and 5th bedroom you also have a huge area to store all your belongings or perhaps create a 2nd family room or Recreation room to your liking! For your peace of mind and safety, the basement area also includes an exit to the rear yard and a radon system. Checkout all the improvements and upgrades provided under documents. Photos are coming soon! Schedule your showing NOW for Thursday, June 15!
Location
State MD
County Cecil
Zoning R2
Rooms
Other Rooms Living Room, Dining Room, Primary Bedroom, Bedroom 2, Bedroom 3, Bedroom 4, Bedroom 5, Kitchen, Family Room, Foyer, Breakfast Room, Mud Room, Other, Storage Room, Primary Bathroom, Full Bath, Half Bath, Screened Porch
Basement Outside Entrance, Daylight, Full, Partially Finished, Rear Entrance
Interior
Interior Features Breakfast Area, Family Room Off Kitchen, Kitchen - Island, Kitchen - Table Space, Primary Bath(s), Chair Railings, Upgraded Countertops, Crown Moldings, Window Treatments, Wood Floors
Hot Water Natural Gas
Heating Forced Air
Cooling Central A/C
Flooring Wood, Fully Carpeted, Tile/Brick
Fireplaces Number 1
Fireplaces Type Fireplace - Glass Doors, Mantel(s), Gas/Propane
Equipment Dishwasher, Dryer, Microwave, Oven/Range - Gas, Washer, Water Heater
Fireplace Y
Appliance Dishwasher, Dryer, Microwave, Oven/Range - Gas, Washer, Water Heater
Heat Source Natural Gas
Laundry Main Floor
Exterior
Exterior Feature Deck(s), Screened
Garage Garage Door Opener
Garage Spaces 4.0
Fence Board
Utilities Available Cable TV
Waterfront N
Water Access N
Roof Type Pitched,Shingle
Accessibility None
Porch Deck(s), Screened
Attached Garage 2
Total Parking Spaces 4
Garage Y
Building
Lot Description Level, Open, Front Yard, Rear Yard
Story 2
Foundation Concrete Perimeter
Sewer Public Sewer
Water Public
Architectural Style Traditional
Level or Stories 2
Additional Building Above Grade, Below Grade
Structure Type High,Vaulted Ceilings
New Construction N
Schools
Elementary Schools Perryville
Middle Schools Perryville
High Schools Perryville
School District Cecil County Public Schools
Others
Pets Allowed Y
HOA Fee Include Common Area Maintenance,Management
Senior Community No
Tax ID 0807049528
Ownership Fee Simple
SqFt Source Assessor
Horse Property N
Special Listing Condition Standard
Pets Description No Pet Restrictions
Read Less
Want to know what your home might be worth? Contact us for a FREE valuation!

Our team is ready to help you sell your home for the highest possible price ASAP

Bought with Scott L Miller • High Power Realty, LLC.






