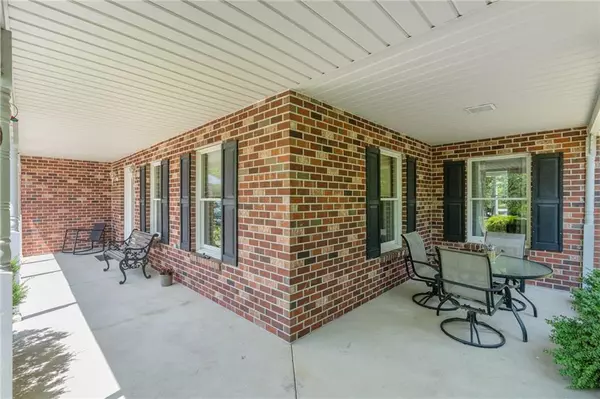$465,000
$439,900
5.7%For more information regarding the value of a property, please contact us for a free consultation.
5886 Shady Lane Plainfield Twp, PA 18064
5 Beds
4 Baths
2,853 SqFt
Key Details
Sold Price $465,000
Property Type Single Family Home
Sub Type Detached
Listing Status Sold
Purchase Type For Sale
Square Footage 2,853 sqft
Price per Sqft $162
Subdivision Woodland Estates
MLS Listing ID 718175
Sold Date 07/19/23
Style A-frame,Colonial
Bedrooms 5
Full Baths 3
Half Baths 1
Abv Grd Liv Area 2,853
Year Built 1994
Annual Tax Amount $7,814
Lot Size 0.700 Acres
Property Description
Welcome to 5886 Shady Lane in the coveted Woodland Estates subdivision of Plainfield Township. This home is in excellent condition and includes 5 bedrooms plus 3.5 baths. Lots of hardwood flooring throughout. Modern kitchen with granite counters. Kitchen has an eat-in area and connects to the formal dining room. Living & family rooms within a few steps of the kitchen - the family room has a pellet stove for those cold days. There is a bonus room with an additional kitchen area and separate entrance, downstairs bedroom, & full bath - could perhaps be an extended living area. The full basement has been used for storage by the current owners. 4 bedrooms on the 2nd level and 2 full baths. The bedrooms are spacious and all have ample closet space. Back yard feels very private. Oversized detached garage was recently added. Property close to routes 33, 78 and 80. This development rarely has homes available, often selling quickly. Find your way to see the home soon before you miss your chance.
Location
State PA
County Northampton
Area Plainfield
Rooms
Basement Full
Interior
Interior Features Contemporary, Den/Office, Extended Family Qtrs, Family Room First Level, Laundry First, Utility/Mud Room, Walk in Closet
Hot Water Electric
Heating Electric, Forced Air, Heat Pump, Pellet Stove, Zoned Heat
Cooling Central AC
Flooring Hardwood, Laminate/Resilient, Tile, Vinyl
Fireplaces Type Family Room
Exterior
Exterior Feature Covered Porch, Deck, Utility Shed
Garage Detached Off & On Street
Pool Covered Porch, Deck, Utility Shed
Building
Story 2.0
Sewer Septic
Water Public
New Construction No
Schools
School District Pen Argyl
Others
Financing Cash,Conventional,FHA,USDA(Farm Home),VA
Special Listing Condition Not Applicable
Read Less
Want to know what your home might be worth? Contact us for a FREE valuation!

Our team is ready to help you sell your home for the highest possible price ASAP
Bought with NON MBR Office






