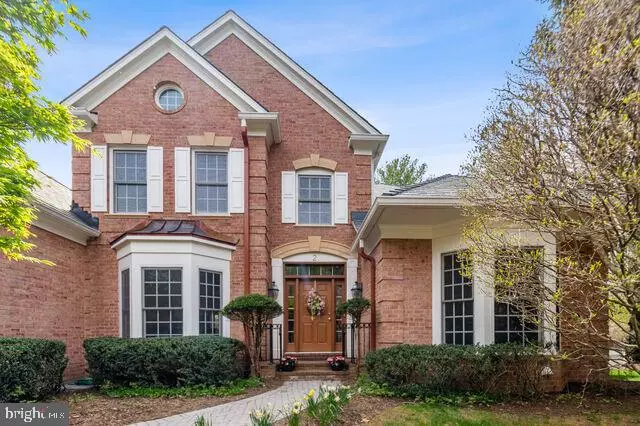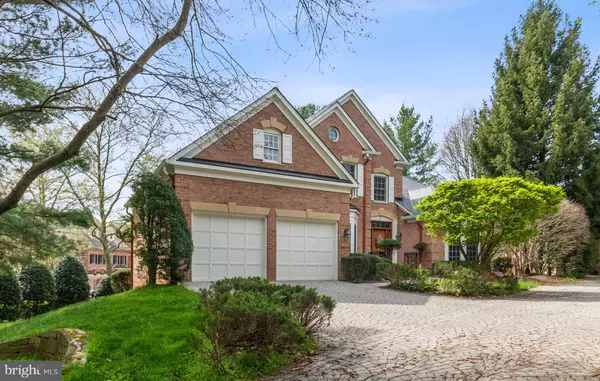$1,535,000
$1,590,000
3.5%For more information regarding the value of a property, please contact us for a free consultation.
2 BEMAN WOODS CT Potomac, MD 20854
5 Beds
5 Baths
3,362 SqFt
Key Details
Sold Price $1,535,000
Property Type Single Family Home
Sub Type Detached
Listing Status Sold
Purchase Type For Sale
Square Footage 3,362 sqft
Price per Sqft $456
Subdivision Avenel
MLS Listing ID MDMC2085804
Sold Date 07/17/23
Style Colonial,Traditional
Bedrooms 5
Full Baths 4
Half Baths 1
HOA Fees $457/mo
HOA Y/N Y
Abv Grd Liv Area 3,362
Originating Board BRIGHT
Year Built 1997
Annual Tax Amount $12,496
Tax Year 2022
Lot Size 0.310 Acres
Acres 0.31
Property Description
Elegant Avenel living with Main-Level Primary bedroom suite & luxury marble bathroom. Additional 3 bedrooms upper level. Unique 2-home open courtyard on corner lot with partial view of golf 17th & 18th holes. This sun-filled home features a beautiful entryway leading to a Grand great room. Bright lower level with exercise room and walk-out to patio. Fifth bedroom & full bath. Spacious entertainment room with bar area. Plenty of storage space. Additional Trees can be added along the perimeter of the property for more privacy with HOA approval. Home is Vacant. Several rooms virtually staged. Enjoy Avenel living and the amenities of nearby Potomac Village, Cabin John, C&O Canal, and so much more. Avenel Community Tour Link attached.
Location
State MD
County Montgomery
Zoning RE2C
Rooms
Basement Connecting Stairway, Daylight, Full, Partially Finished, Poured Concrete, Rear Entrance, Sump Pump, Walkout Level, Windows, Combination
Main Level Bedrooms 1
Interior
Interior Features Attic, Attic/House Fan, Breakfast Area, Carpet, Ceiling Fan(s), Central Vacuum, Crown Moldings, Entry Level Bedroom, Family Room Off Kitchen, Floor Plan - Traditional, Formal/Separate Dining Room, Kitchen - Gourmet, Kitchen - Island, Kitchen - Table Space, Pantry, Primary Bath(s), Recessed Lighting, Stall Shower, Tub Shower, Walk-in Closet(s), Water Treat System, Window Treatments, Wood Floors
Hot Water 60+ Gallon Tank, Natural Gas
Heating Heat Pump(s), Central
Cooling Ceiling Fan(s), Central A/C, Heat Pump(s)
Flooring Carpet, Hardwood
Fireplaces Number 1
Fireplaces Type Brick, Mantel(s), Screen, Wood
Equipment Central Vacuum, Cooktop - Down Draft, Dishwasher, Disposal, Dryer - Electric, Icemaker, Freezer, Intercom, Microwave, Oven - Double, Oven - Self Cleaning, Oven - Wall, Washer
Furnishings No
Fireplace Y
Window Features Bay/Bow,Double Hung,Insulated
Appliance Central Vacuum, Cooktop - Down Draft, Dishwasher, Disposal, Dryer - Electric, Icemaker, Freezer, Intercom, Microwave, Oven - Double, Oven - Self Cleaning, Oven - Wall, Washer
Heat Source Natural Gas
Laundry Main Floor, Dryer In Unit, Washer In Unit
Exterior
Exterior Feature Deck(s), Patio(s), Porch(es)
Garage Garage - Front Entry, Garage Door Opener, Inside Access
Garage Spaces 4.0
Utilities Available Multiple Phone Lines, Natural Gas Available, Phone Available, Cable TV
Amenities Available Baseball Field, Basketball Courts, Bike Trail, Club House, Common Grounds, Dog Park, Golf Course Membership Available, Horse Trails, Jog/Walk Path, Party Room, Picnic Area, Pool - Outdoor, Riding/Stables, Soccer Field, Tennis Courts, Tot Lots/Playground
Waterfront N
Water Access N
View Courtyard, Limited, Golf Course, Street
Roof Type Architectural Shingle
Street Surface Black Top
Accessibility None
Porch Deck(s), Patio(s), Porch(es)
Road Frontage Public
Attached Garage 2
Total Parking Spaces 4
Garage Y
Building
Lot Description Corner, No Thru Street
Story 3
Foundation Concrete Perimeter, Passive Radon Mitigation, Slab
Sewer Public Sewer
Water Public
Architectural Style Colonial, Traditional
Level or Stories 3
Additional Building Above Grade, Below Grade
Structure Type 2 Story Ceilings,9'+ Ceilings,Dry Wall
New Construction N
Schools
Elementary Schools Seven Locks
Middle Schools Cabin John
High Schools Winston Churchill
School District Montgomery County Public Schools
Others
Pets Allowed Y
HOA Fee Include Common Area Maintenance,Lawn Care Front,Lawn Care Rear,Lawn Care Side,Lawn Maintenance,Snow Removal,Trash
Senior Community No
Tax ID 161002694461
Ownership Fee Simple
SqFt Source Assessor
Security Features Monitored
Acceptable Financing Cash, Conventional, FHA, VA
Horse Property Y
Horse Feature Arena, Horse Trails, Riding Ring, Paddock, Stable(s), Horses Allowed
Listing Terms Cash, Conventional, FHA, VA
Financing Cash,Conventional,FHA,VA
Special Listing Condition Standard
Pets Description No Pet Restrictions
Read Less
Want to know what your home might be worth? Contact us for a FREE valuation!

Our team is ready to help you sell your home for the highest possible price ASAP

Bought with Daniel M Heider • TTR Sotheby's International Realty






