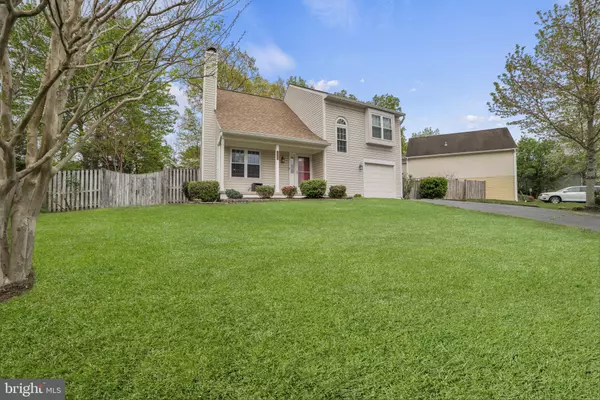$715,000
$720,000
0.7%For more information regarding the value of a property, please contact us for a free consultation.
13502 UNION VILLAGE CIR Clifton, VA 20124
3 Beds
4 Baths
2,080 SqFt
Key Details
Sold Price $715,000
Property Type Single Family Home
Sub Type Detached
Listing Status Sold
Purchase Type For Sale
Square Footage 2,080 sqft
Price per Sqft $343
Subdivision Little Rocky Run
MLS Listing ID VAFX2129878
Sold Date 07/13/23
Style Colonial
Bedrooms 3
Full Baths 3
Half Baths 1
HOA Fees $107/mo
HOA Y/N Y
Abv Grd Liv Area 1,580
Originating Board BRIGHT
Year Built 1985
Annual Tax Amount $7,703
Tax Year 2023
Lot Size 0.281 Acres
Acres 0.28
Property Description
Beautifully maintained move in ready 3 BED / 3.5 BATH single family home in sought after Little Rocky Run in Clifton. Easy access to major routes of transportation (50 and 66) and close to shopping/dining (Town of Clifton, Fair Lakes and Fairfax Corner). The Main Level features dramatic vaulted ceilings and a cozy gas fireplace to adorn the living room. The main level also is covered with newer hardwood flooring which leads you into an immaculate kitchen with granite counter tops and a recently added kitchen breakfast bar. The dining room feeds seamlessly into the kitchen for an open feel for family gatherings. Al fresco dining awaits in the backyard oasis which boasts a new patio (pergola and pavers) along with a Bahama Spa Tranquility 7 person 42 jet Jacuzzi, which is perfect for entertaining family and friends. In addition, the home has a fully finished basement with a full bath which could be used as a recreation/kids room, bedroom (in-law suite) and/or remote work office......endless other possibilities. The upper level contains a Primary Suite with a recently fully remodeled bathroom. 2 additional bedrooms with 1 Full Bath complete the upper level. The Little Rocky Run neighborhood offers a plethora of amenities (3 pools with recreation centers, 7 tennis courts, 4 pickle ball courts, 3 basketball courts, 4 playgrounds, and miles of trails). In addition, close proximity to the 3 pyramid of schools, Other important updates to the home: New Roof 2023!, Hot Water Heater (2020), LED Lighting (2020), Sump Pump (2020), Aprilaire whole house humidifier (2020), Patio (TREX decking) (2020). Discover the good life and make this your OASIS today!!!
Location
State VA
County Fairfax
Zoning 130
Rooms
Basement Fully Finished, Interior Access
Interior
Interior Features Attic, Carpet, Ceiling Fan(s), Combination Dining/Living, Combination Kitchen/Dining, Floor Plan - Open, Kitchen - Gourmet, Pantry, Recessed Lighting, Window Treatments, WhirlPool/HotTub, Wood Floors
Hot Water Natural Gas, Electric
Cooling Central A/C
Flooring Hardwood, Carpet
Fireplaces Number 1
Fireplaces Type Gas/Propane, Fireplace - Glass Doors
Equipment Built-In Microwave, Dishwasher, Disposal, Dryer, Oven/Range - Gas, Stainless Steel Appliances, Washer, Water Heater, Refrigerator
Fireplace Y
Appliance Built-In Microwave, Dishwasher, Disposal, Dryer, Oven/Range - Gas, Stainless Steel Appliances, Washer, Water Heater, Refrigerator
Heat Source Natural Gas
Laundry Main Floor, Has Laundry
Exterior
Exterior Feature Patio(s), Deck(s), Terrace
Garage Garage - Front Entry, Garage Door Opener, Inside Access, Additional Storage Area
Garage Spaces 5.0
Fence Fully, Wood
Amenities Available Basketball Courts, Jog/Walk Path, Picnic Area, Pool - Outdoor, Recreational Center, Tennis Courts, Tot Lots/Playground
Waterfront N
Water Access N
Roof Type Architectural Shingle
Accessibility None
Porch Patio(s), Deck(s), Terrace
Attached Garage 1
Total Parking Spaces 5
Garage Y
Building
Story 3
Foundation Concrete Perimeter
Sewer Public Sewer
Water Public
Architectural Style Colonial
Level or Stories 3
Additional Building Above Grade, Below Grade
Structure Type Dry Wall
New Construction N
Schools
Elementary Schools Union Mill
Middle Schools Liberty
High Schools Centreville
School District Fairfax County Public Schools
Others
Pets Allowed Y
HOA Fee Include Common Area Maintenance,Management,Trash
Senior Community No
Tax ID 0661 04 0280
Ownership Fee Simple
SqFt Source Assessor
Special Listing Condition Standard
Pets Description No Pet Restrictions
Read Less
Want to know what your home might be worth? Contact us for a FREE valuation!

Our team is ready to help you sell your home for the highest possible price ASAP

Bought with Patrick D O'Keefe • RE/MAX Gateway, LLC






