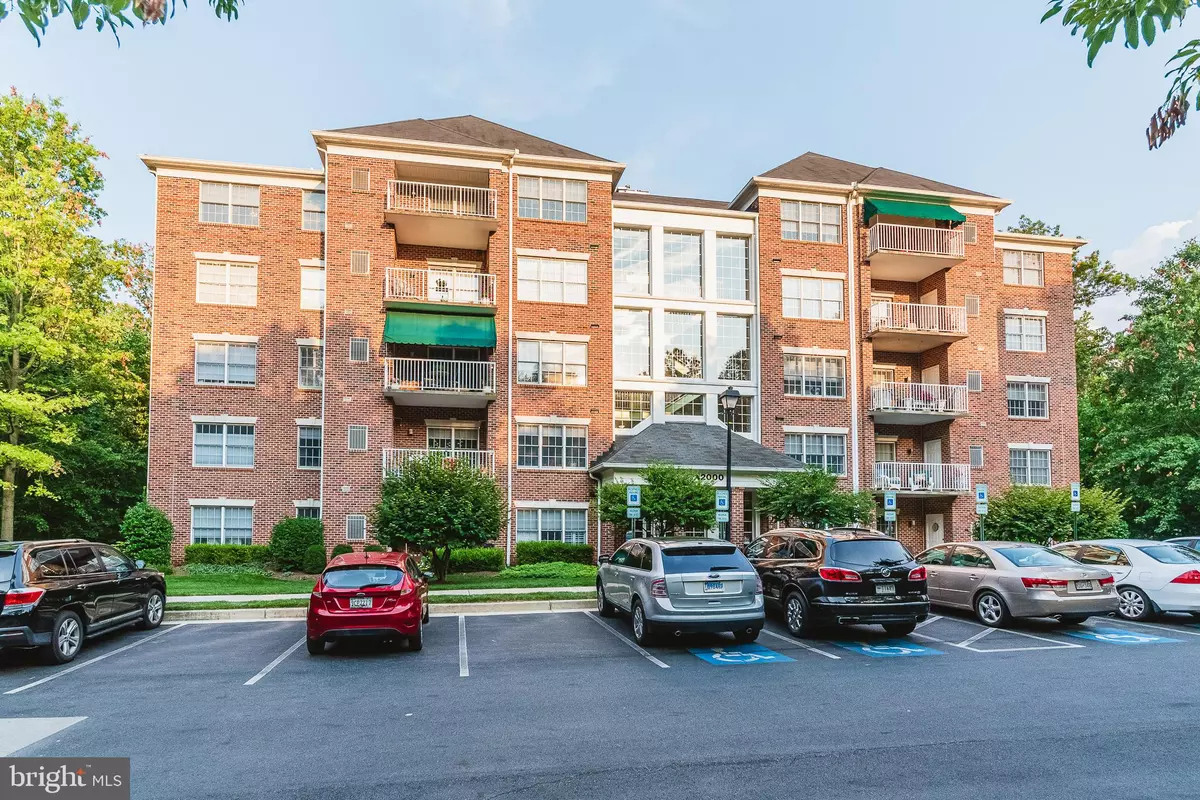$349,000
$339,000
2.9%For more information regarding the value of a property, please contact us for a free consultation.
12000 TRALEE RD #201 Lutherville Timonium, MD 21093
2 Beds
2 Baths
1,314 SqFt
Key Details
Sold Price $349,000
Property Type Condo
Sub Type Condo/Co-op
Listing Status Sold
Purchase Type For Sale
Square Footage 1,314 sqft
Price per Sqft $265
Subdivision Mays Chapel North
MLS Listing ID MDBC2069262
Sold Date 07/17/23
Style Unit/Flat
Bedrooms 2
Full Baths 2
Condo Fees $350/mo
HOA Fees $8/ann
HOA Y/N Y
Abv Grd Liv Area 1,314
Originating Board BRIGHT
Year Built 2002
Annual Tax Amount $4,420
Tax Year 2022
Property Description
Absolutely lovely 2nd floor corner unit tucked away at the end of the coveted development of Tralee Forest! This rarely available unit has had the wall professionally removed between the kitchen & living area to provide a much-desired open concept floor plan! Updated kitchen w/granite counters, double sink, stainless appliances, wood laminate flooring. The breakfast room w/balcony access is a delightful place for your meals. Spacious living room w/gas fireplace; separate laundry room w/extra storage. Both bedrooms are roomy w/custom cabinetry in the closets, & ceiling fans. The primary bath, as well as the guest bath, have been tastefully updated. Neutral colors, custom shades at all windows, crown molding, recessed lighting. And only four units per floor so all units are corners, and no long hallways to walk down! Plenty of parking. Walk to Graul's Gourmet Grocery, Kooper's North dining, Walgren's, offices, etc.
Location
State MD
County Baltimore
Zoning CALL COUNTY
Rooms
Other Rooms Living Room, Dining Room, Primary Bedroom, Bedroom 2, Kitchen, Foyer, Breakfast Room, Laundry
Main Level Bedrooms 2
Interior
Interior Features Carpet, Ceiling Fan(s), Combination Dining/Living, Crown Moldings, Dining Area, Elevator, Floor Plan - Open, Kitchen - Eat-In, Pantry, Primary Bath(s), Recessed Lighting, Upgraded Countertops, Walk-in Closet(s)
Hot Water Natural Gas
Heating Forced Air
Cooling Central A/C, Ceiling Fan(s)
Fireplaces Number 1
Fireplaces Type Gas/Propane
Equipment Built-In Microwave, Dishwasher, Disposal, Dryer, Icemaker, Refrigerator, Stove, Stainless Steel Appliances, Washer
Fireplace Y
Appliance Built-In Microwave, Dishwasher, Disposal, Dryer, Icemaker, Refrigerator, Stove, Stainless Steel Appliances, Washer
Heat Source Natural Gas
Laundry Dryer In Unit, Washer In Unit
Exterior
Amenities Available Common Grounds, Elevator
Waterfront N
Water Access N
Accessibility Elevator
Garage N
Building
Story 5
Unit Features Mid-Rise 5 - 8 Floors
Sewer Public Sewer
Water Public
Architectural Style Unit/Flat
Level or Stories 5
Additional Building Above Grade
New Construction N
Schools
School District Baltimore County Public Schools
Others
Pets Allowed Y
HOA Fee Include Common Area Maintenance,Ext Bldg Maint,Lawn Maintenance,Management,Reserve Funds,Road Maintenance,Snow Removal,Water
Senior Community No
Tax ID 04082400001929
Ownership Condominium
Security Features Main Entrance Lock
Acceptable Financing Cash, Conventional
Listing Terms Cash, Conventional
Financing Cash,Conventional
Special Listing Condition Standard
Pets Description Size/Weight Restriction, Number Limit
Read Less
Want to know what your home might be worth? Contact us for a FREE valuation!

Our team is ready to help you sell your home for the highest possible price ASAP

Bought with Thomas J Mooney IV • O'Conor, Mooney & Fitzgerald






