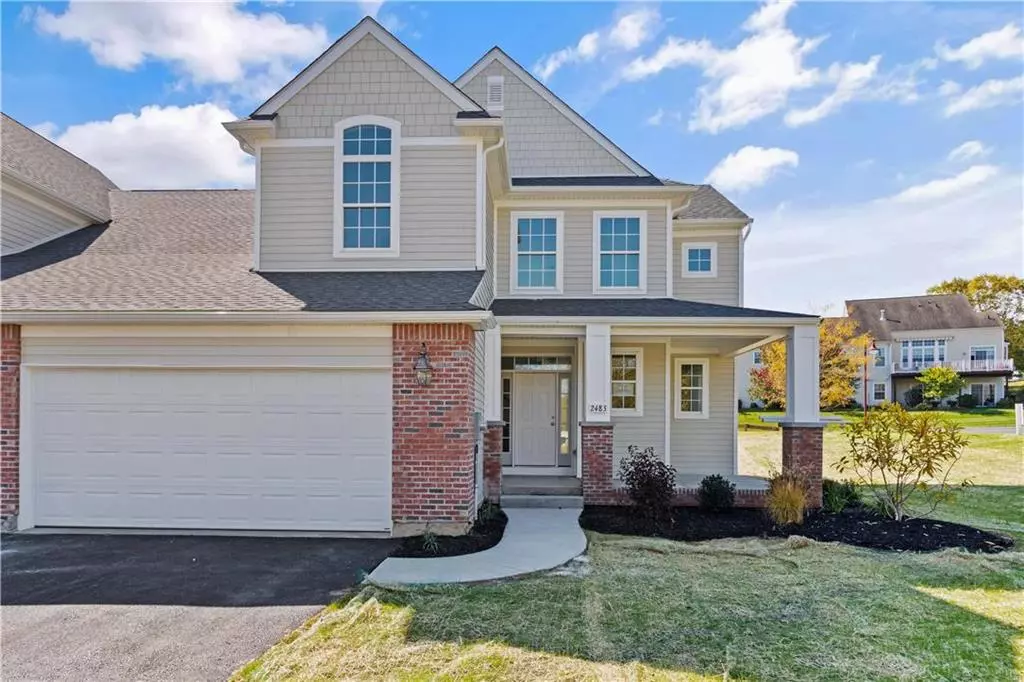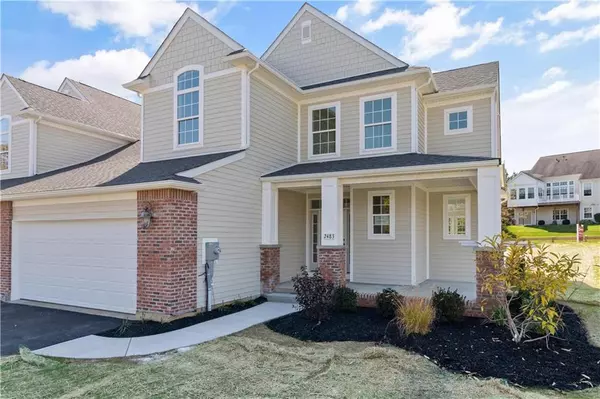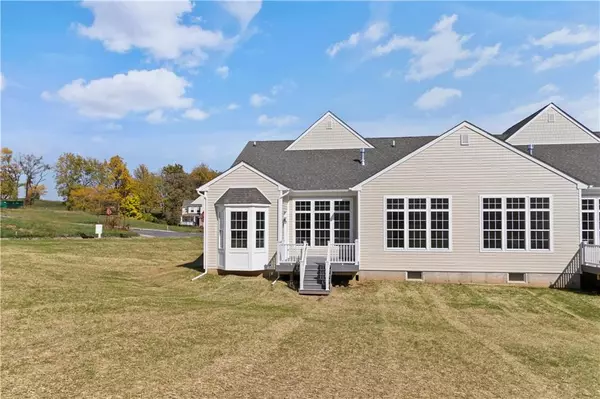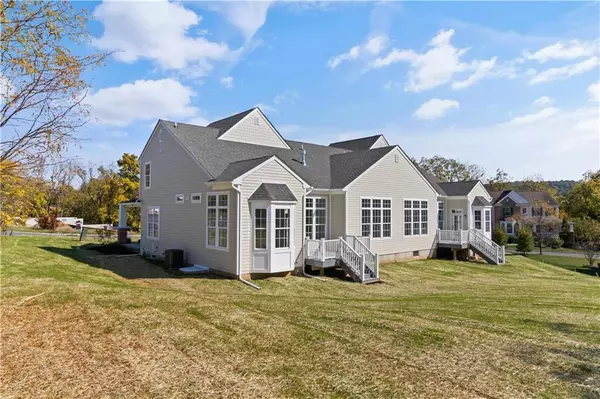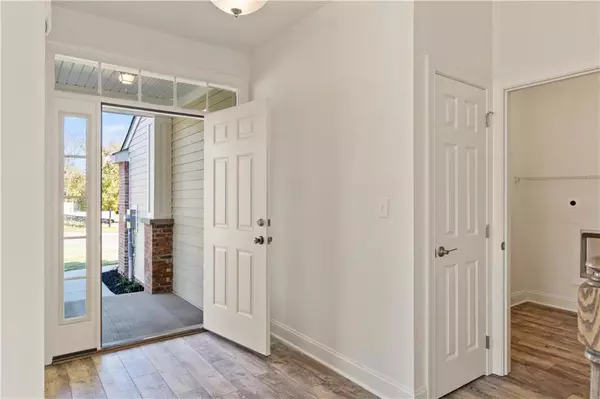$546,500
$549,900
0.6%For more information regarding the value of a property, please contact us for a free consultation.
2482 Napa Drive #46 Forks Twp, PA 18040
3 Beds
3 Baths
2,373 SqFt
Key Details
Sold Price $546,500
Property Type Single Family Home
Sub Type Adult Comm 55 & Over,Semi Detached/Twin
Listing Status Sold
Purchase Type For Sale
Square Footage 2,373 sqft
Price per Sqft $230
Subdivision Riverview Estates
MLS Listing ID 708064
Sold Date 07/14/23
Style Other
Bedrooms 3
Full Baths 2
Half Baths 1
HOA Fees $395/mo
Abv Grd Liv Area 2,373
Property Description
Move In Ready! Introducing the Cordelia Twins, a new 55+ Active Adult home design offered exclusively at Riverview Estates in Forks Township, PA. As you enter this home through covered front porch into the Foyer, you'll find a conveniently located Mudroom with a 1st Floor Laundry area, a formal Dining Room for hosting dinners, and a Powder Room. Continue into the Great Room with vaulted ceilings, a wall of windows, and a gas fireplace. The Kitchen overlooks the Great Room, which includes a large island with overhang for seating and a Nook with a bay window that leads to your Trex deck. The 1st floor Owner's Suite boasts two large walk-in closets and a private Owner's Bath with two vanities and a 4' x 6' fully tiled shower with Silestone bench.
Upstairs on the 2nd floor there are two additional Bedrooms, both with walk-in closets, and a shared Hall Bath. A Game Room and Virtual Niche add additional living spaces that can be used as a Study or second Living Room.
Location
State PA
County Northampton
Area Forks
Rooms
Basement Full
Interior
Interior Features Cathedral Ceilings, Center Island, Family Room First Level, Laundry First, Recreation Room, Vaulted Ceilings, Walk in Closet
Hot Water Gas
Heating Forced Air, Gas
Cooling Central AC
Flooring Laminate/Resilient, Tile, Wall-to-Wall Carpet
Fireplaces Type Family Room
Exterior
Exterior Feature Covered Porch, Deck
Parking Features Built In Off & On Street
Pool Covered Porch, Deck
Building
Story 2.0
Sewer Public
Water Public
New Construction Yes
Schools
School District Easton
Others
Financing Cash,Conventional,FHA,VA
Special Listing Condition Not Applicable
Read Less
Want to know what your home might be worth? Contact us for a FREE valuation!

Our team is ready to help you sell your home for the highest possible price ASAP
Bought with Keller Williams Real Estate

