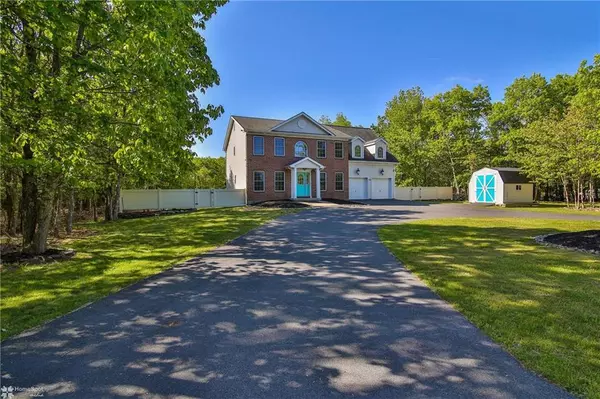$515,000
$525,000
1.9%For more information regarding the value of a property, please contact us for a free consultation.
66 Clearbrook Drive Tunkhannock Township, PA 18210
5 Beds
3 Baths
2,852 SqFt
Key Details
Sold Price $515,000
Property Type Single Family Home
Sub Type Detached
Listing Status Sold
Purchase Type For Sale
Square Footage 2,852 sqft
Price per Sqft $180
Subdivision Indian Mountain Lake
MLS Listing ID 717122
Sold Date 07/13/23
Style Colonial
Bedrooms 5
Full Baths 3
HOA Fees $100/ann
Abv Grd Liv Area 2,852
Year Built 2007
Annual Tax Amount $5,663
Lot Size 1.020 Acres
Property Description
A bright two story foyer greets you when entering this home! Natural light shines through the main level into its expansive family room with a gas fireplace. Kitchen was recently remodeled with stainless steel appliances and an oversized island with quartz countertops and extra seating. A Dining Room, Rec Room, full bath, and a bedroom complete this level. Upstairs you’ll find 4 more bedrooms, full bath, and a laundry room! The primary bedroom has an en-suite bathroom that takes your breath away! Enjoy the outdoors on your 1+ acre fenced lot while grilling in your Outdoor Kitchen equipped with a Blaze Gas Grill, refrigerator and extra storage. Relaxation continues in the custom in-ground pool with heating and brand new liner! Located in a gated community with great amenities including a Clubhouse, 5 lakes, swimming pools, and basketball/tennis courts. Perfect home for hosting! Great Investment! Vacation rental friendly township and lake community. Ready to move right in and enjoy!
Location
State PA
County Monroe
Area Tunkhannock
Rooms
Basement Crawl
Interior
Interior Features Attic Storage, Center Island, Contemporary, Den/Office, Family Room First Level, Foyer Center, Laundry Second, Vaulted Ceilings, Walk in Closet
Hot Water Electric
Heating Forced Air, Propane Tank Leased
Cooling Ceiling Fan, Central AC
Flooring Vinyl, Wall-to-Wall Carpet
Fireplaces Type Living Room
Exterior
Exterior Feature Covered Porch, Deck, Exterior Kitchen, Fenced Yard, Gas Grill, Patio, Pool In Ground, Porch, Screens, Utility Shed
Garage Attached Off Street
Pool Covered Porch, Deck, Exterior Kitchen, Fenced Yard, Gas Grill, Patio, Pool In Ground, Porch, Screens, Utility Shed
Building
Story 2.0
Sewer Septic
Water Well
New Construction No
Schools
School District Pocono Mountain
Others
Financing Cash,Conventional,FHA,VA
Special Listing Condition Not Applicable
Read Less
Want to know what your home might be worth? Contact us for a FREE valuation!

Our team is ready to help you sell your home for the highest possible price ASAP
Bought with IronValley RE of Lehigh Valley






