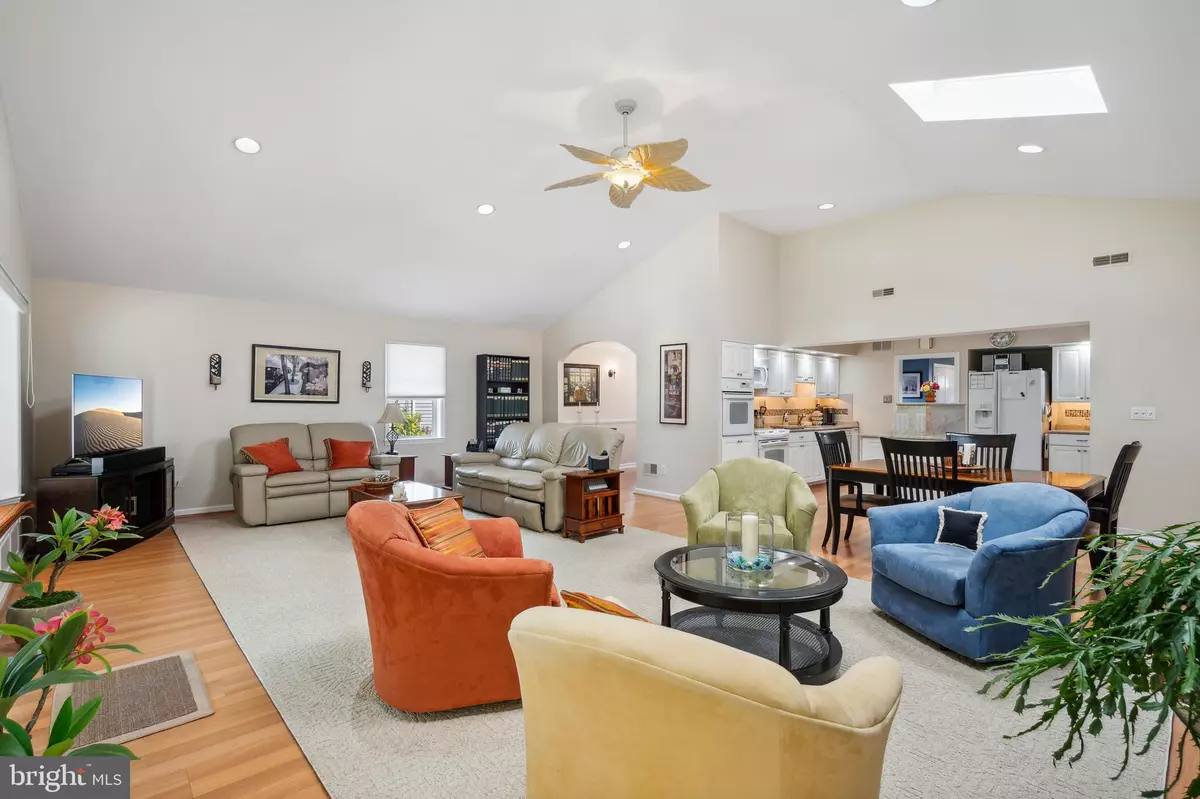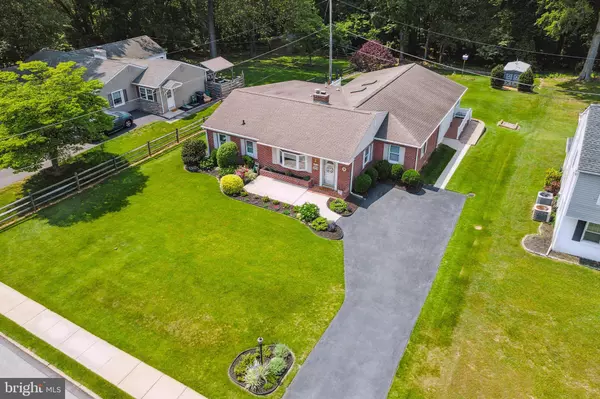$640,000
$550,000
16.4%For more information regarding the value of a property, please contact us for a free consultation.
320 ROSE LN Broomall, PA 19008
3 Beds
2 Baths
2,302 SqFt
Key Details
Sold Price $640,000
Property Type Single Family Home
Sub Type Detached
Listing Status Sold
Purchase Type For Sale
Square Footage 2,302 sqft
Price per Sqft $278
Subdivision Lawrence Park
MLS Listing ID PADE2047434
Sold Date 07/12/23
Style Ranch/Rambler
Bedrooms 3
Full Baths 2
HOA Y/N N
Abv Grd Liv Area 2,302
Originating Board BRIGHT
Year Built 1951
Annual Tax Amount $5,330
Tax Year 2023
Lot Size 0.430 Acres
Acres 0.43
Lot Dimensions 80.00 x 225.00
Property Description
Welcome to 320 Rose Lane in Broomall ! This expanded ranch-style home offers a delightful combination of convenience, comfort, and natural beauty. With all one-floor living, this residence provides an accessible and functional layout.
Situated on a 225 feet deep and meticulously manicured lot that backs up to serene woods, this property offers a sense of tranquility and privacy. The lush greenery and peaceful surroundings create a soothing ambiance for relaxation and enjoyment.
Step inside and be greeted by a bright and cozy living room with a wood burning fireplace. As you continue straight back. The space just explodes to an open floor plan with vaulted high ceilings, seamlessly connecting the kitchen, dining area, and family room, allowing for easy flow and interaction. Whether you're preparing a meal in the well-appointed kitchen, hosting gatherings in the dining area, or unwinding in the family room, this home promotes a sense of togetherness and connection.
The substantial addition also includes a main suite complete with a connecting full bath, providing a private retreat within the home. The master suite also features a remarkable walk-in closet that was originally a 4th bedroom, offering an abundance of storage space and versatility to suit your needs.
Step outside onto the large covered deck and discover a truly picturesque backyard setting. With ample space to relax, dine, and entertain, the deck becomes the perfect outdoor oasis. Immerse yourself in the natural beauty that surrounds you while enjoying the tranquility and privacy this property offers.
Located on a quiet and private street, this home is nestled at the end of a cul-de-sac, ensuring minimal traffic and a peaceful environment. For those who appreciate outdoor activities, a convenient nature trail leads directly from the end of the street to the Veterans Playground and Park, providing opportunities for recreation and leisurely walks.
Additional storage space can be found in the attic and unfinished basement, allowing for easy organization. Also you can find a bonus storage space for all your lawn equipment, just under the elevated deck .
Location
State PA
County Delaware
Area Marple Twp (10425)
Zoning R-10 SINGLE FAMILY
Rooms
Other Rooms Living Room, Dining Room, Kitchen, Family Room, Basement, Attic
Basement Partial, Unfinished, Water Proofing System
Main Level Bedrooms 3
Interior
Hot Water Electric
Heating Forced Air
Cooling Central A/C
Fireplaces Number 1
Fireplaces Type Wood
Fireplace Y
Heat Source Oil
Laundry Main Floor
Exterior
Exterior Feature Deck(s), Roof
Garage Spaces 4.0
Waterfront N
Water Access N
View Trees/Woods
Roof Type Architectural Shingle
Accessibility None
Porch Deck(s), Roof
Parking Type Driveway, On Street
Total Parking Spaces 4
Garage N
Building
Lot Description Backs to Trees, Cul-de-sac
Story 1
Foundation Block
Sewer Public Sewer
Water Public
Architectural Style Ranch/Rambler
Level or Stories 1
Additional Building Above Grade, Below Grade
New Construction N
Schools
School District Marple Newtown
Others
Senior Community No
Tax ID 25-00-04068-00
Ownership Fee Simple
SqFt Source Assessor
Acceptable Financing Cash, Conventional, VA
Listing Terms Cash, Conventional, VA
Financing Cash,Conventional,VA
Special Listing Condition Standard
Read Less
Want to know what your home might be worth? Contact us for a FREE valuation!

Our team is ready to help you sell your home for the highest possible price ASAP

Bought with Tracy M Pulos • BHHS Fox & Roach Wayne-Devon






