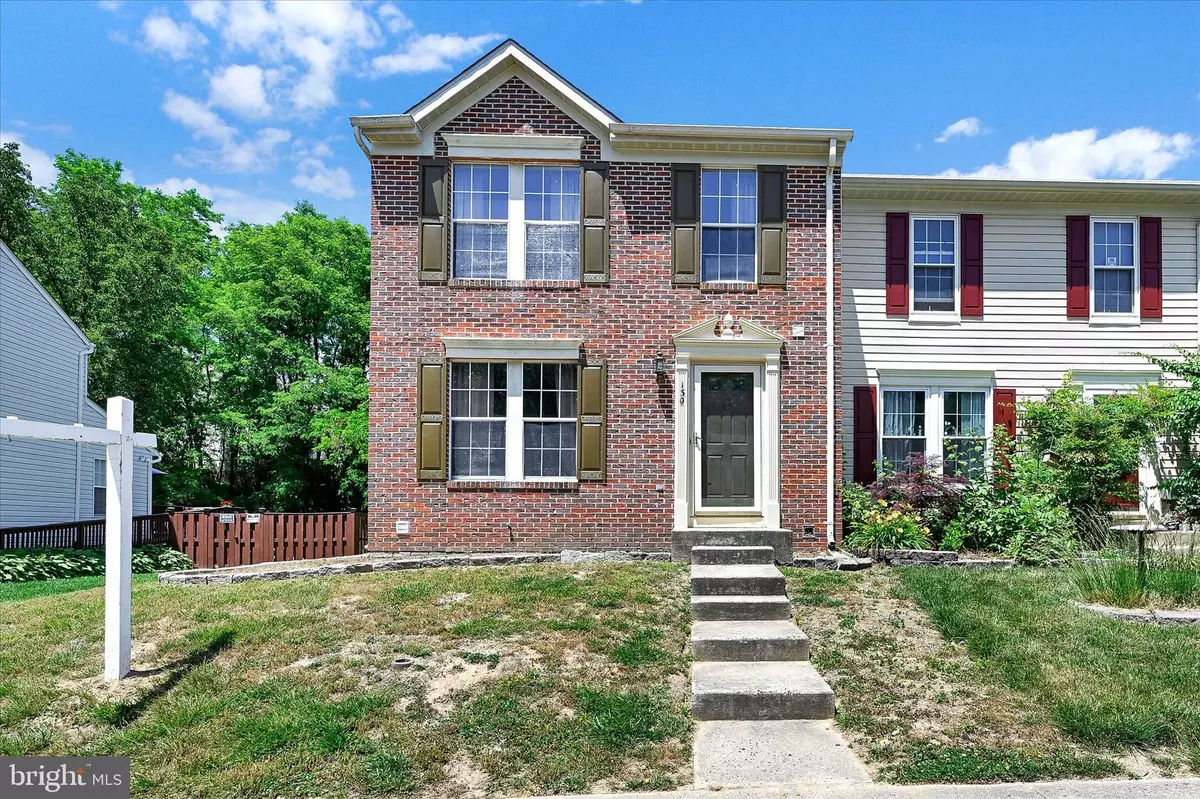$316,000
$275,000
14.9%For more information regarding the value of a property, please contact us for a free consultation.
130 PADEN CT Forest Hill, MD 21050
3 Beds
4 Baths
1,784 SqFt
Key Details
Sold Price $316,000
Property Type Townhouse
Sub Type End of Row/Townhouse
Listing Status Sold
Purchase Type For Sale
Square Footage 1,784 sqft
Price per Sqft $177
Subdivision Durham Manor
MLS Listing ID MDHR2022292
Sold Date 07/07/23
Style Contemporary
Bedrooms 3
Full Baths 3
Half Baths 1
HOA Fees $50/mo
HOA Y/N Y
Abv Grd Liv Area 1,384
Originating Board BRIGHT
Year Built 1994
Annual Tax Amount $2,511
Tax Year 2022
Lot Size 4,307 Sqft
Acres 0.1
Property Description
Gorgeous end of group townhome in Forest Hill! Beautiful and sleek flooring throughout the main floor. Open floor plan with gourmet kitchen, island, bump out sun room, dining room and living room. Easy access to the backyard off the kitchen for easy entertaining inside or out!
Entertainers will love the gourmet kitchen with its crisp and clean look. Tons of counter space and storage with the added island and builtin pantry! Spacious bump out off the back of the kitchen overlooks the backyard and is perfect for so many uses! Convenient half bath on main level.
The upper level boasts 2 bedrooms and 2 full bathrooms. Tons of natural light and a beautiful, warm atmosphere, perfect for relaxing after a hard day's work.
The lower level is fully finished with a family room and has a 3rd bedroom and 3rd full bathroom! The family room is perfect for a home theater or game room!
Open backyard and side yard perfect for entertaining and having gatherings for BBQs! Wooded view in the back makes for a relaxing environment.
Location
State MD
County Harford
Zoning R3
Rooms
Basement Fully Finished, Full
Interior
Interior Features Family Room Off Kitchen, Floor Plan - Open, Kitchen - Island, Primary Bath(s)
Hot Water Electric
Heating Forced Air
Cooling Central A/C
Equipment Dishwasher, Dryer, Exhaust Fan, Oven/Range - Electric, Refrigerator, Washer
Fireplace N
Appliance Dishwasher, Dryer, Exhaust Fan, Oven/Range - Electric, Refrigerator, Washer
Heat Source Electric
Laundry Basement, Dryer In Unit, Has Laundry, Washer In Unit
Exterior
Exterior Feature Deck(s)
Water Access N
Accessibility None
Porch Deck(s)
Garage N
Building
Lot Description Backs to Trees, Level
Story 3
Foundation Other
Sewer Public Sewer
Water Public
Architectural Style Contemporary
Level or Stories 3
Additional Building Above Grade, Below Grade
New Construction N
Schools
School District Harford County Public Schools
Others
Senior Community No
Tax ID 1303291154
Ownership Fee Simple
SqFt Source Assessor
Special Listing Condition Standard
Read Less
Want to know what your home might be worth? Contact us for a FREE valuation!

Our team is ready to help you sell your home for the highest possible price ASAP

Bought with Stephanie Burns • Coldwell Banker Realty






