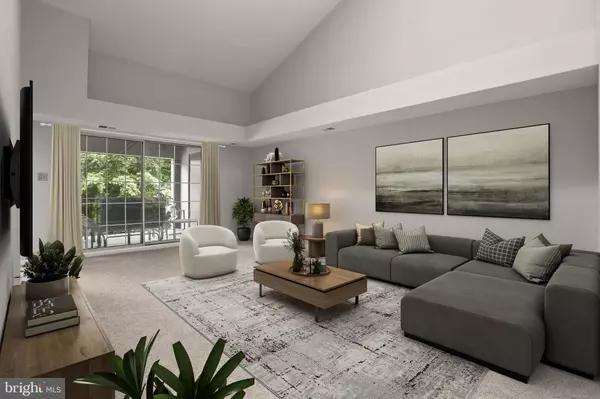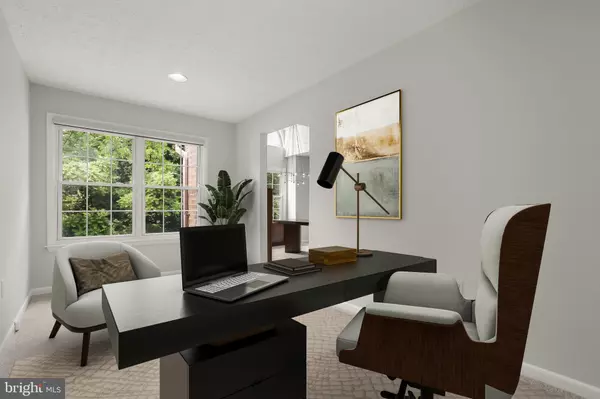$275,000
$275,000
For more information regarding the value of a property, please contact us for a free consultation.
17-C FRIENDSWOOD CT #17C Baltimore, MD 21209
2 Beds
2 Baths
1,452 SqFt
Key Details
Sold Price $275,000
Property Type Condo
Sub Type Condo/Co-op
Listing Status Sold
Purchase Type For Sale
Square Footage 1,452 sqft
Price per Sqft $189
Subdivision The Falls Garden
MLS Listing ID MDBC2068804
Sold Date 07/06/23
Style Contemporary
Bedrooms 2
Full Baths 2
Condo Fees $380/mo
HOA Fees $26/ann
HOA Y/N Y
Abv Grd Liv Area 1,452
Originating Board BRIGHT
Year Built 1986
Annual Tax Amount $3,371
Tax Year 2022
Property Description
Welcome to this spectacular two-level penthouse located in the sought-after Falls Garden community that is the epitome of luxury living. Freshly painted throughout with a modern neutral color palette and brand new plush carpeting. As you enter, you are greeted by a foyer with ample storage in the closets. Kick back and unwind in the expansive living room, featuring a soaring two-story vaulted ceiling, a light-filled skylight, and access to a private balcony. The dining room is perfect for entertaining, with its cathedral ceiling and generous space for gatherings. The updated eat-in kitchen boasts beautiful granite countertops, accent backsplash, 42" cabinets with lighting underneath, an island for casual dining, and stainless steel appliances, including a brand new induction range. Adjacent to the kitchen, the den offers a cozy space to lounge or use as a home office. On the main level, you will find the spacious primary bedroom suite complete with a large walk-in closet, and a private bathroom. Another bedroom, a second full bathroom, and a laundry closet finish the main level. Upstairs, the loft provides a versatile space that could be used as a third bedroom featuring a walk-in closet. The Falls Garden community offers a variety of amenities, including a pool, tennis courts, a recreation center, and playgrounds. With its excellent location, you are just a short distance away from various shopping, dining, and entertainment options.
Location
State MD
County Baltimore
Zoning U
Rooms
Other Rooms Living Room, Dining Room, Primary Bedroom, Bedroom 2, Kitchen, Den, Foyer, Laundry, Loft
Main Level Bedrooms 2
Interior
Interior Features Breakfast Area, Built-Ins, Carpet, Ceiling Fan(s), Crown Moldings, Dining Area, Entry Level Bedroom, Formal/Separate Dining Room, Kitchen - Eat-In, Kitchen - Island, Primary Bath(s), Recessed Lighting, Skylight(s), Studio, Tub Shower, Upgraded Countertops, Walk-in Closet(s)
Hot Water Electric
Heating Central, Programmable Thermostat
Cooling Ceiling Fan(s), Central A/C, Programmable Thermostat
Flooring Carpet, Ceramic Tile, Laminate Plank, Vinyl
Equipment Built-In Microwave, Dishwasher, Disposal, Dryer - Front Loading, Energy Efficient Appliances, ENERGY STAR Clothes Washer, Exhaust Fan, Oven/Range - Electric, Refrigerator, Stainless Steel Appliances, Water Heater
Fireplace N
Window Features Double Hung,Double Pane,Energy Efficient,Insulated,Palladian,Screens,Skylights
Appliance Built-In Microwave, Dishwasher, Disposal, Dryer - Front Loading, Energy Efficient Appliances, ENERGY STAR Clothes Washer, Exhaust Fan, Oven/Range - Electric, Refrigerator, Stainless Steel Appliances, Water Heater
Heat Source Electric
Laundry Dryer In Unit, Has Laundry, Main Floor, Washer In Unit
Exterior
Exterior Feature Balcony
Amenities Available Common Grounds, Pool - Outdoor, Recreational Center, Tennis Courts, Tot Lots/Playground
Waterfront N
Water Access N
View Garden/Lawn, Trees/Woods
Roof Type Shingle
Accessibility 2+ Access Exits, Other
Porch Balcony
Garage N
Building
Story 1
Unit Features Garden 1 - 4 Floors
Sewer Public Sewer
Water Public
Architectural Style Contemporary
Level or Stories 1
Additional Building Above Grade, Below Grade
Structure Type 2 Story Ceilings,9'+ Ceilings,Cathedral Ceilings,Dry Wall,High,Vaulted Ceilings
New Construction N
Schools
Elementary Schools Summit Park
Middle Schools Pikesville
High Schools Pikesville
School District Baltimore County Public Schools
Others
Pets Allowed Y
HOA Fee Include Common Area Maintenance,Ext Bldg Maint,Lawn Maintenance,Pool(s),Recreation Facility,Snow Removal
Senior Community No
Tax ID 04032000005933
Ownership Condominium
Security Features Main Entrance Lock,Smoke Detector
Special Listing Condition Standard
Pets Description Breed Restrictions, Size/Weight Restriction
Read Less
Want to know what your home might be worth? Contact us for a FREE valuation!

Our team is ready to help you sell your home for the highest possible price ASAP

Bought with Ilene Becker • Coldwell Banker Realty






