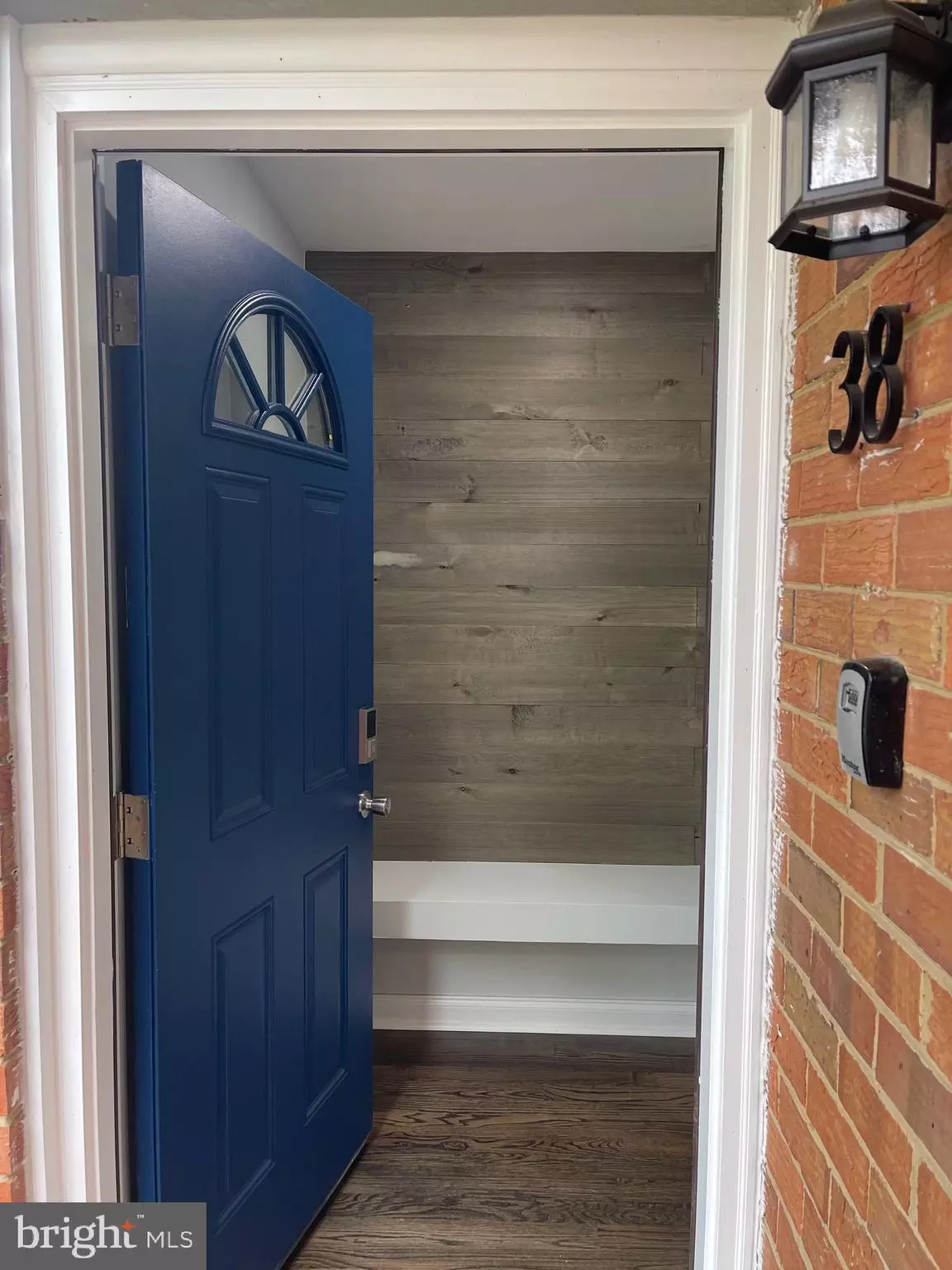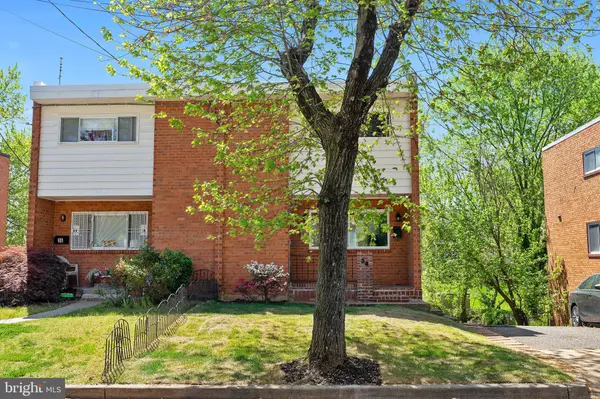$489,000
$499,900
2.2%For more information regarding the value of a property, please contact us for a free consultation.
38 BRANDYWINE ST SW Washington, DC 20032
3 Beds
3 Baths
2,005 SqFt
Key Details
Sold Price $489,000
Property Type Single Family Home
Sub Type Twin/Semi-Detached
Listing Status Sold
Purchase Type For Sale
Square Footage 2,005 sqft
Price per Sqft $243
Subdivision Congress Heights
MLS Listing ID DCDC2091250
Sold Date 06/28/23
Style Contemporary,Mid-Century Modern
Bedrooms 3
Full Baths 2
Half Baths 1
HOA Y/N N
Abv Grd Liv Area 1,354
Originating Board BRIGHT
Year Built 1966
Annual Tax Amount $2,378
Tax Year 2022
Lot Size 3,750 Sqft
Acres 0.09
Property Description
Freshly renovated and beautifully appointed, this home gives you over 2,000 SF to stretch out inside and out in the huge fenced backyard! Everything is new! New roof, 2.5 all new baths with the latest tile design! Be the first to use the new stainless steel appliances & Quartz countertops in this up-to-the-minute renovated kitchen! All new windows throughout with 3 sun-drenching picture windows on the main level! Surprising features like Shiplap wood trim greets you in the foyer with a bench and carries through to the kitchen. The refinished hardwood floors on the main and upper level are stunning! Luxury vinyl & a full bath accents the walkout lower level which overlooks the huge yard and brick patio! Driveway parking for 3 cars.
Just two blocks from the newly renovated library and moments to local parks. Quick access to I-295, Joint Base Anacostia-Bolling, National Harbor, Capitol Hill, Downtown, Congress Hgts Metro Station, Eastover Shopping Center and more.
Location
State DC
County Washington
Zoning RESIDENTIAL
Rooms
Basement Connecting Stairway, Daylight, Full, Fully Finished, Full, Outside Entrance, Rear Entrance, Windows
Interior
Hot Water Natural Gas
Heating Forced Air
Cooling Central A/C
Heat Source Natural Gas
Exterior
Garage Spaces 3.0
Fence Vinyl, Privacy, Rear, Fully
Waterfront N
Water Access N
Accessibility None
Total Parking Spaces 3
Garage N
Building
Story 3
Foundation Block
Sewer Public Sewer
Water Public
Architectural Style Contemporary, Mid-Century Modern
Level or Stories 3
Additional Building Above Grade, Below Grade
New Construction N
Schools
School District District Of Columbia Public Schools
Others
Senior Community No
Tax ID 6171//0044
Ownership Fee Simple
SqFt Source Assessor
Special Listing Condition Standard
Read Less
Want to know what your home might be worth? Contact us for a FREE valuation!

Our team is ready to help you sell your home for the highest possible price ASAP

Bought with James L Archie • Samson Properties






