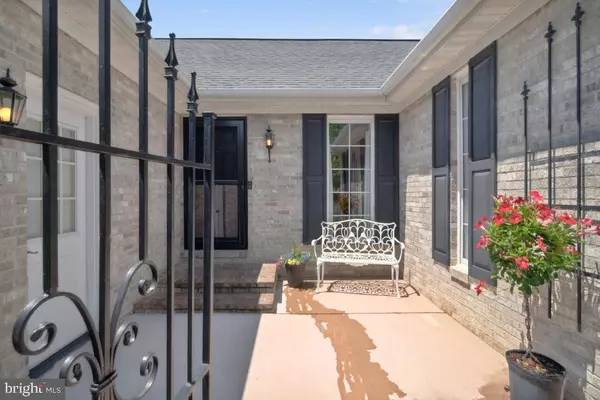$520,000
$514,990
1.0%For more information regarding the value of a property, please contact us for a free consultation.
107 SENSENY GLEN DR Winchester, VA 22602
5 Beds
4 Baths
4,010 SqFt
Key Details
Sold Price $520,000
Property Type Single Family Home
Sub Type Detached
Listing Status Sold
Purchase Type For Sale
Square Footage 4,010 sqft
Price per Sqft $129
Subdivision Senseny Glen
MLS Listing ID VAFV2012770
Sold Date 07/03/23
Style Ranch/Rambler
Bedrooms 5
Full Baths 3
Half Baths 1
HOA Fees $6/ann
HOA Y/N Y
Abv Grd Liv Area 2,155
Originating Board BRIGHT
Year Built 1998
Annual Tax Amount $2,471
Tax Year 2022
Lot Size 0.280 Acres
Acres 0.28
Property Description
Welcome Home to Main Level Living! This 5 bed, 3.5 bath, brick front Rambler is a rare find in beautiful Frederick County, VA! Whether you look forward to a quiet evening or enjoy entertaining, this home provides the spaces that you will love, with the gorgeous updated kitchen, as the centerpiece. Guests will enter your home through the gated courtyard. To the left of the entryway, you'll find an inviting Family Room for relaxation. From the Family Room, you may access the finished basement or the eat-in Kitchen, featuring copious white cabinetry, quartz counters, with gas cooktop, built in microwave and wall oven. From the Kitchen, you may enter the expansive Dining Room and Formal Living Room. Continue on to enter the spacious primary suite with tray ceiling and en-suite bath featuring double sinks, standing shower and soaking tub. The remainder of the upper level, features two generous bedrooms, shared and half baths.
Looking for space and lots of storage? Do you need spaces for guests, family visiting? The lower level features two huge bedrooms, a full bath with standing shower as well as a kitchen area with lovely cabinetry and sink as well as space for dining. Enormous Rec Room with space for game tables and/or movie room. The possibilities are only limited by your imagination! Oversized closets provide massive amounts of storage space. This home is an Organizer's dream! Ease of access on the main level to your laundry/mud room, located off of the Family Room and garage. Includes a utility sink with storage and LG washer and Dryer. Oversized two-car garage with included storage cabinets and shelving. The exterior features a gorgeous, meticulously maintained deck, which runs the length of the home, with steps down to the partially fenced back yard and patio below. Beautiful yard space and landscaping. Driveway parking for another 4-6 vehicles. This home exudes true pride in ownership and is not to be missed!
Location, location, location!! Conveniently located one mile from the Frederick Co/Clarke County line. Minutes to Old Town Winchester, shopping, dining and entertainment. Less than one hour to Dulles Airport. Close to Routes 7 & 50, as well as I-81. 10 minutes to Costco, 15 minutes to Valley Health/Winchester Medical Center. 10 minutes to Shenandoah University. Hiking, kayaking, wine tasting, Breweries, Farmer's Markets, Horseback riding, Golf Courses, Shopping, Historical sites, cultural events, fine dining, festivals - so much to do within minutes from this gorgeous home!
*Estimated sq. footage to be confirmed by Purchaser. Please remove shoes or use booties.
Location
State VA
County Frederick
Zoning RP
Direction Northeast
Rooms
Other Rooms Living Room, Dining Room, Bedroom 2, Bedroom 3, Bedroom 4, Bedroom 5, Kitchen, Family Room, Bedroom 1, Laundry, Recreation Room, Storage Room, Bathroom 1, Bathroom 2, Bathroom 3, Half Bath
Basement Walkout Level, Heated, Outside Entrance, Interior Access, Partially Finished, Rear Entrance, Windows
Main Level Bedrooms 3
Interior
Hot Water Natural Gas
Heating Forced Air
Cooling Central A/C
Flooring Hardwood, Carpet, Tile/Brick
Equipment Built-In Microwave, Cooktop, Dishwasher, Disposal, Dryer - Front Loading, Oven - Wall, Washer - Front Loading, Extra Refrigerator/Freezer, Refrigerator
Furnishings No
Fireplace N
Window Features Insulated,Screens
Appliance Built-In Microwave, Cooktop, Dishwasher, Disposal, Dryer - Front Loading, Oven - Wall, Washer - Front Loading, Extra Refrigerator/Freezer, Refrigerator
Heat Source Natural Gas
Laundry Main Floor, Dryer In Unit, Washer In Unit
Exterior
Exterior Feature Deck(s), Patio(s)
Garage Additional Storage Area, Garage - Front Entry, Garage Door Opener, Inside Access
Garage Spaces 2.0
Fence Partially
Utilities Available Electric Available, Natural Gas Available, Sewer Available
Waterfront N
Water Access N
Street Surface Black Top
Accessibility None
Porch Deck(s), Patio(s)
Road Frontage Public
Attached Garage 2
Total Parking Spaces 2
Garage Y
Building
Lot Description Front Yard, Landscaping, Rear Yard, SideYard(s)
Story 2
Foundation Concrete Perimeter
Sewer Public Sewer
Water Public
Architectural Style Ranch/Rambler
Level or Stories 2
Additional Building Above Grade, Below Grade
Structure Type Dry Wall
New Construction N
Schools
Elementary Schools Greenwood Mill
Middle Schools Admiral Richard E. Byrd
High Schools Millbrook
School District Frederick County Public Schools
Others
Pets Allowed Y
Senior Community No
Tax ID 65F 1 1 4
Ownership Fee Simple
SqFt Source Estimated
Security Features Main Entrance Lock,Smoke Detector
Acceptable Financing Cash, Conventional, VA
Horse Property N
Listing Terms Cash, Conventional, VA
Financing Cash,Conventional,VA
Special Listing Condition Standard
Pets Description No Pet Restrictions
Read Less
Want to know what your home might be worth? Contact us for a FREE valuation!

Our team is ready to help you sell your home for the highest possible price ASAP

Bought with Paula Camila Cortez Rivero • Argent Realty, LLC






