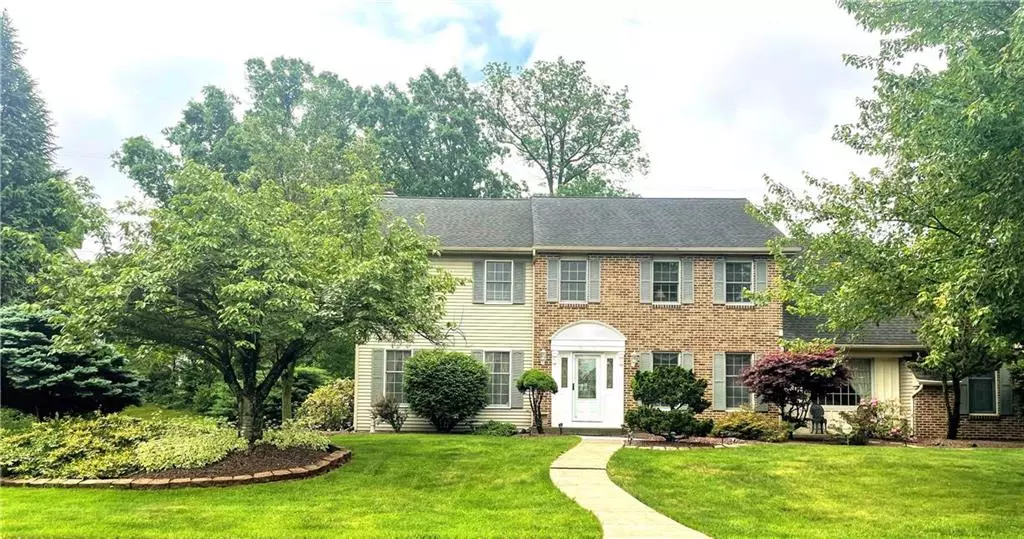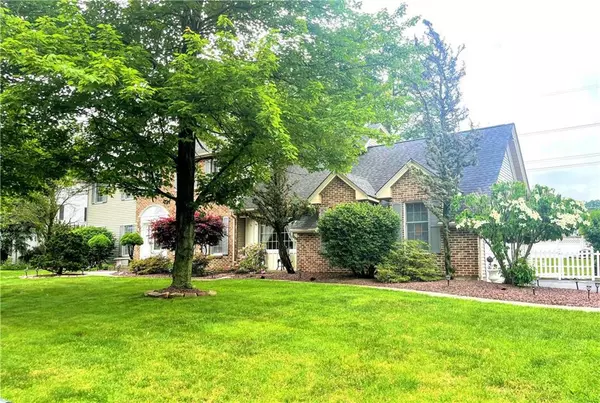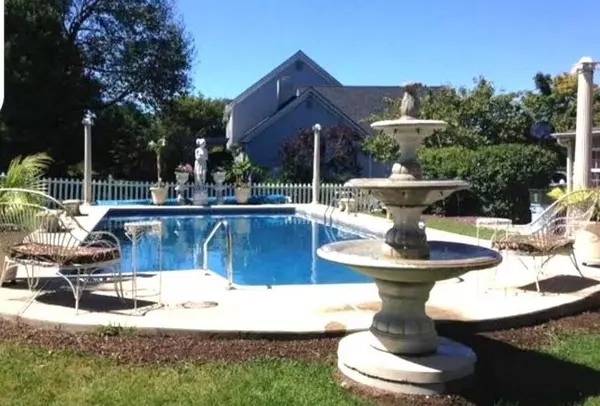$597,529
$609,000
1.9%For more information regarding the value of a property, please contact us for a free consultation.
5526 Herbert Drive Upper Macungie Twp, PA 18104
5 Beds
3 Baths
4,210 SqFt
Key Details
Sold Price $597,529
Property Type Single Family Home
Sub Type Detached
Listing Status Sold
Purchase Type For Sale
Square Footage 4,210 sqft
Price per Sqft $141
Subdivision Wedgewood Village
MLS Listing ID 712756
Sold Date 06/29/23
Style Colonial
Bedrooms 5
Full Baths 2
Half Baths 1
Abv Grd Liv Area 3,166
Year Built 1990
Annual Tax Amount $7,443
Lot Size 0.389 Acres
Property Description
Your buyers are going to LOVE this pristine 5br 3ba home w/ 1 BR, 1/2 bath & laundry room on 1st flr., heated in-ground pool, hot tub, fire pit & gas grill in the desired Parkland Area School District. You are welcomed to the foyer center with plenty of natural sunlight upon entry. Walk right into the LR & DR w/ new laminated floors. Elegant open concept kitchen w/ granite CT & center island. FR off kitchen w/ wood FP. Double door entry to the sunroom w/ tall glass windows w/walk-through access to the backyard. Master BR on 2nd flr w/ en-suite & LG walk-in closet. 18 x 14 sitting room w/ balcony off master BR that can be used as another room or office space. 3 additional generously sized BRs and 1 full BA on the 2nd floor. LL is fully finished & perfect for a rec room/ family area. This home is equipped with everything you'll need and more. Come see for yourself during our Open House on Sunday, April 2nd!
Location
State PA
County Lehigh
Area Upper Macungie
Rooms
Basement Full, Fully Finished
Interior
Interior Features Attic Storage, Cathedral Ceilings, Center Island, Den/Office, Drapes, Family Room First Level, Family Room Lower Level, Foyer Center, Laundry First, Recreation Room, Skylight, Utility/Mud Room, Vaulted Ceilings, Walk in Closet, Whirlpool
Hot Water Oil
Heating Oil
Cooling Ceiling Fan, Central AC
Flooring Laminate/Resilient, Tile, Wall-to-Wall Carpet
Fireplaces Type Bedroom, Family Room, Lower Level, Living Room
Exterior
Exterior Feature Balcony, Covered Porch, Curbs, Deck, Fenced Yard, Fire Pit, Gas Grill, Hot Tub, Insulated Glass, Patio, Pool In Ground, Screens, Storm Door, Storm Window, Utility Shed
Garage Built In Off & On Street
Pool Balcony, Covered Porch, Curbs, Deck, Fenced Yard, Fire Pit, Gas Grill, Hot Tub, Insulated Glass, Patio, Pool In Ground, Screens, Storm Door, Storm Window, Utility Shed
Building
Story 2.0
Sewer Public
Water Public
New Construction No
Schools
School District Parkland
Others
Financing Cash,Conventional
Special Listing Condition Not Applicable
Read Less
Want to know what your home might be worth? Contact us for a FREE valuation!

Our team is ready to help you sell your home for the highest possible price ASAP
Bought with IronValley RE of Lehigh Valley






