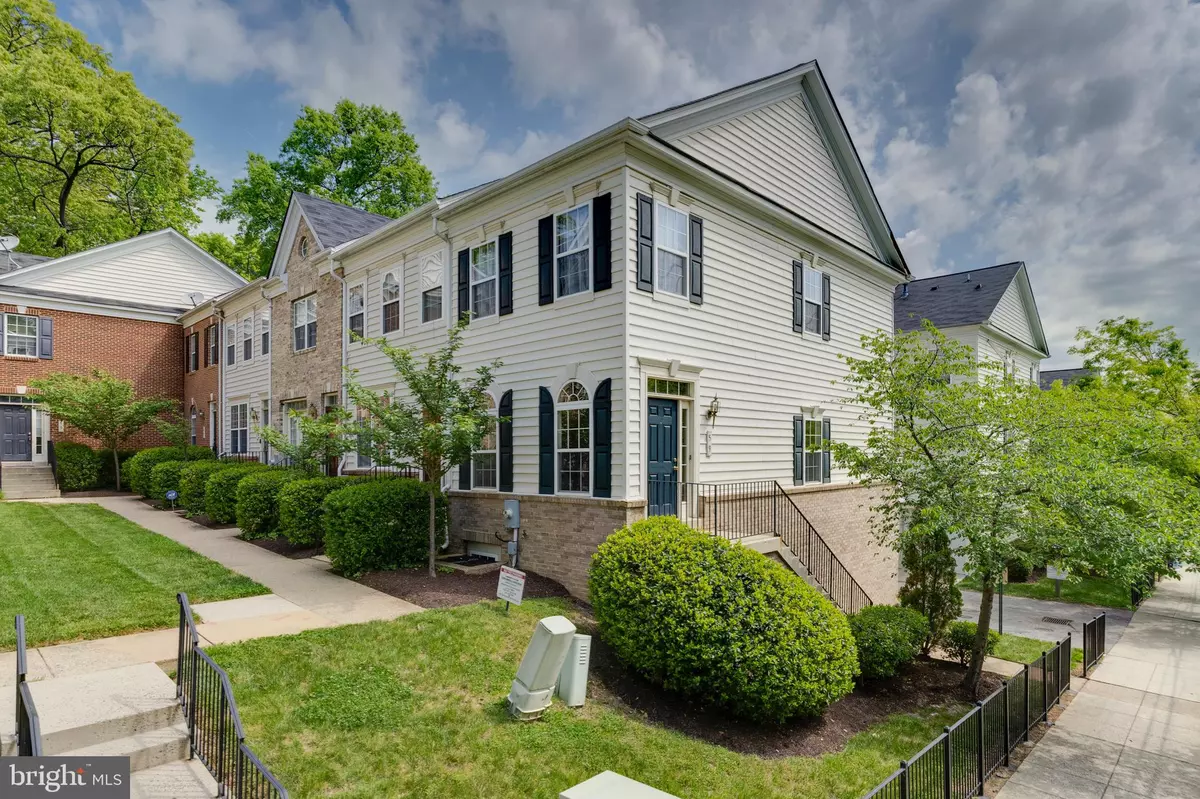$440,000
$429,999
2.3%For more information regarding the value of a property, please contact us for a free consultation.
59 DANBURY ST SW Washington, DC 20032
2 Beds
3 Baths
1,412 SqFt
Key Details
Sold Price $440,000
Property Type Townhouse
Sub Type End of Row/Townhouse
Listing Status Sold
Purchase Type For Sale
Square Footage 1,412 sqft
Price per Sqft $311
Subdivision Congress Heights
MLS Listing ID DCDC2093010
Sold Date 06/28/23
Style Traditional
Bedrooms 2
Full Baths 2
Half Baths 1
HOA Fees $160/mo
HOA Y/N Y
Abv Grd Liv Area 1,152
Originating Board BRIGHT
Year Built 2006
Annual Tax Amount $1,518
Tax Year 2022
Lot Size 640 Sqft
Acres 0.01
Property Description
Call Your Friends and Family and Let Them Know… You have Found “The One”
Without further due, welcome to 59 Danbury Street SW DC, a charming light-filled end-unit townhome located in the perfect Washington, D.C. location. Please note that large corner units are rarely available in the community and this one has been freshly painted, extremely well-maintained and it’s MOVE-IN ready. It’s certainly a gem and hard for this “original owner” to let go of, but the time has come for someone new to enjoy and create happy memories.
Leading to the property, you can enjoy a freshly manicured front and once inside large Palladian Arch windows add a very special touch. The floorplan flows with gleaming hardwood floors, a Powder room on the main level, and A Bright Kitchen leading out to a deck where you can enjoy morning tea or light grilling.
On the Upper Level, there are 2 Generous Bedrooms with Plenty of Closet Space, 2 Full Bathrooms, And the convenience of a Washer and Dryer. And finally, the Lower Level is perfect for entertainment (or to create an additional bedroom). There is also an additional storage area which has been built-out for the potential of an additional bathroom.
An attached garage is connected at the Lower Level and features additional area for storing items.
It’s the perfect place to be in the city, nearby there is: The US Naval Research Lab, THE ARC (Town Hall Education Arts Recreation Campus) The SE Tennis & Learning Center, Bolling Air Force base, Parks, the National Harbor, MGM Grand Hotel, and Old Town Alexandria. Access with ease: I-295, I-695, and Baltimore Washington Parkway. And great news, location is minutes from downtown DC, The Capitol, and countless dining and other amenities options.
A Lovely Custom Murphy Bed Is Stored In One of the Bedrooms; this is available at a cost for the selected Buyer if interested.
Location
State DC
County Washington
Zoning RESIDENTIAL
Rooms
Basement Fully Finished, Garage Access, Walkout Level
Interior
Interior Features Combination Dining/Living, Dining Area, Floor Plan - Traditional, Kitchen - Eat-In, Kitchen - Island, Pantry, Walk-in Closet(s), Wood Floors
Hot Water Natural Gas
Heating Forced Air
Cooling Central A/C
Flooring Hardwood, Other
Equipment Built-In Microwave, Built-In Range, Dishwasher, Disposal, Dryer, Icemaker, Microwave, Oven/Range - Gas, Refrigerator, Stove, Water Heater, Washer
Furnishings No
Fireplace N
Window Features Palladian
Appliance Built-In Microwave, Built-In Range, Dishwasher, Disposal, Dryer, Icemaker, Microwave, Oven/Range - Gas, Refrigerator, Stove, Water Heater, Washer
Heat Source Natural Gas
Laundry Dryer In Unit, Washer In Unit
Exterior
Exterior Feature Balcony, Deck(s)
Garage Built In, Garage - Rear Entry, Garage - Side Entry, Garage Door Opener, Inside Access
Garage Spaces 1.0
Waterfront N
Water Access N
Roof Type Shingle
Accessibility None
Porch Balcony, Deck(s)
Attached Garage 1
Total Parking Spaces 1
Garage Y
Building
Story 3
Foundation Other, Block
Sewer Public Sewer
Water Public
Architectural Style Traditional
Level or Stories 3
Additional Building Above Grade, Below Grade
Structure Type Dry Wall
New Construction N
Schools
School District District Of Columbia Public Schools
Others
HOA Fee Include Lawn Care Front,Lawn Care Rear,Lawn Care Side,Lawn Maintenance,Trash
Senior Community No
Tax ID 6201//0880
Ownership Fee Simple
SqFt Source Assessor
Acceptable Financing Conventional, Cash, FHA, VA, Other
Horse Property N
Listing Terms Conventional, Cash, FHA, VA, Other
Financing Conventional,Cash,FHA,VA,Other
Special Listing Condition Standard
Read Less
Want to know what your home might be worth? Contact us for a FREE valuation!

Our team is ready to help you sell your home for the highest possible price ASAP

Bought with Robert C Morris III • Keller Williams Capital Properties






