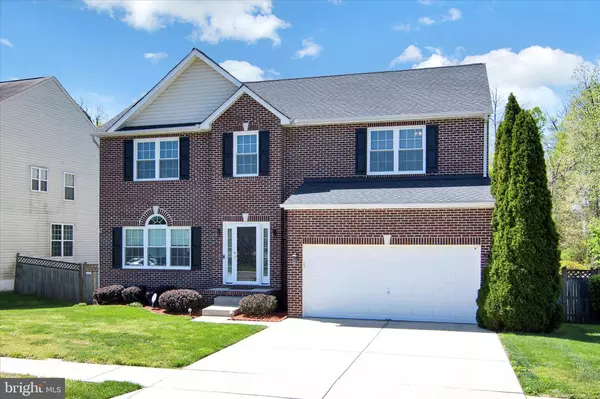$496,000
$500,000
0.8%For more information regarding the value of a property, please contact us for a free consultation.
10265 WARFIELD ST White Plains, MD 20695
3 Beds
4 Baths
2,296 SqFt
Key Details
Sold Price $496,000
Property Type Single Family Home
Sub Type Detached
Listing Status Sold
Purchase Type For Sale
Square Footage 2,296 sqft
Price per Sqft $216
Subdivision Worthington
MLS Listing ID MDCH2020656
Sold Date 06/26/23
Style Colonial
Bedrooms 3
Full Baths 3
Half Baths 1
HOA Fees $38/ann
HOA Y/N Y
Abv Grd Liv Area 2,296
Originating Board BRIGHT
Year Built 2004
Annual Tax Amount $4,702
Tax Year 2023
Lot Size 9,579 Sqft
Acres 0.22
Property Description
OFFERS DUE BY 7 PM, FRIDAY, MAY 26th. ***MULTIPLE OFFERS RECEIVED.***
PRICE IMPROVEMENT! Now only $500K! This beautiful 3,320 sq ft brick-front Colonial home is located in the sought-after Worthington community, clean and move-in ready. Windows, roof, hot water heater, and doors were replaced in 2019. 1-year Cinch Home Warranty included. Closing concession or 2/1 rate buy-down may be available with full-price offer.
This home features 3 bedrooms, 3.5 baths, a formal living room and dining room, an eat-in kitchen with a center island, gas cooking, and ample cabinets. Let the good times roll in the large family room located off the kitchen where you are sure to make many memories with friends and family.
You'll enjoy retreating to the huge Owner's suite with a tray ceiling, two large walk-in closets, an ensuite bathroom with dual vanities, a soaking tub, and a separate shower. The Owner's suite also offers a bonus room with French doors that can be used as another bedroom, nursery, private office, craft room, exercise, or meditation room – the dream is yours to complete.
All bedrooms are generously separated from the Owner's suite. The 2nd bedroom is a Jr Suite with a walk-in closet and access to the hallway bathroom. You will also enjoy the convenience of an upper-level laundry room.
Other amenities include a full bathroom in the spacious unfinished basement, complete with insulation and electrical, ready for a 4th/5th bedroom, recreation room, and your finishing touches. A large flat and fenced backyard is ready for outdoor fun and is sure to be your pet's paradise and favorite feature.
Enjoy all that Charles County offers, from community to great schools, zoned for Billingsley Elementary and McDonough High School, nearby shopping, restaurants, public transportation, commuter routes, walking trails, and more. Don't miss this opportunity to be the proud new owner of this beautiful home!
Location
State MD
County Charles
Zoning RM
Rooms
Basement Walkout Stairs
Interior
Hot Water Natural Gas
Heating Forced Air
Cooling Central A/C
Fireplaces Number 1
Fireplace Y
Heat Source Natural Gas
Exterior
Parking Features Garage - Front Entry
Garage Spaces 2.0
Water Access N
Accessibility None
Attached Garage 2
Total Parking Spaces 2
Garage Y
Building
Story 3
Foundation Other
Sewer Public Sewer
Water Public
Architectural Style Colonial
Level or Stories 3
Additional Building Above Grade, Below Grade
New Construction N
Schools
School District Charles County Public Schools
Others
Senior Community No
Tax ID 0906295886
Ownership Fee Simple
SqFt Source Assessor
Special Listing Condition Standard
Read Less
Want to know what your home might be worth? Contact us for a FREE valuation!

Our team is ready to help you sell your home for the highest possible price ASAP

Bought with MocteMa Stevens • EXIT Realty Enterprises





