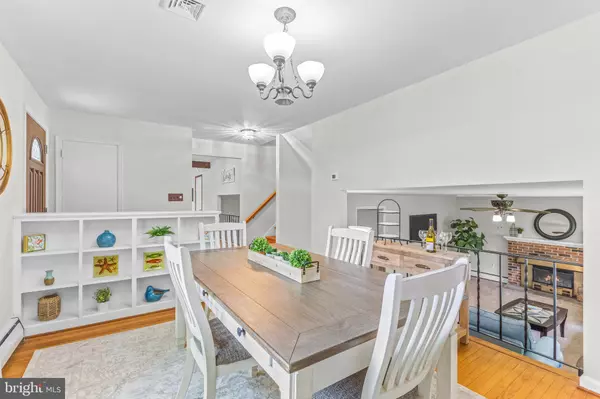$555,000
$510,000
8.8%For more information regarding the value of a property, please contact us for a free consultation.
107 GLENDALE RD Exton, PA 19341
4 Beds
3 Baths
2,232 SqFt
Key Details
Sold Price $555,000
Property Type Single Family Home
Sub Type Detached
Listing Status Sold
Purchase Type For Sale
Square Footage 2,232 sqft
Price per Sqft $248
Subdivision Marchwood
MLS Listing ID PACT2041774
Sold Date 06/26/23
Style Split Level
Bedrooms 4
Full Baths 2
Half Baths 1
HOA Y/N N
Abv Grd Liv Area 2,232
Originating Board BRIGHT
Year Built 1962
Annual Tax Amount $4,885
Tax Year 2023
Lot Size 0.643 Acres
Acres 0.64
Lot Dimensions 0.00 x 0.00
Property Description
Situated on a park-like lot in the popular Marchwood neighborhood, this 4 Bedroom, 2.5 Bath Multi-Level home offers a flexible floor plan and is within Downingtown East Schools and STEM Academy! The Main Level features a spacious Kitchen area with granite countertops, stainless steel appliances, Breakfast Room with pantry closet and cabinetry, and Dining Room with hardwood floors. Both rooms overlook the lower level, making it ideal to interact with family and guests. The Lower Level features a large Family Room with brick fireplace and new carpeting, adjoining Flex Room with new carpeting and exit to the rear yard, storage closet, and Powder Room. The flex room could be used for a playroom, office, 2nd family room, or exercise room. There is potential to create in-law quarters by converting the powder room into a full bath. On the first Upper Level, there are 2 good-sized Bedrooms that share a Full Bath with updated vanity, tiled shower and linen closet. Head up another level where you will find 2 additional Bedrooms, an updated Hall Bath and staircase to a walk-up Attic. Bedrooms all feature hardwood floors, ceiling fans and plenty of closet space. The Basement includes laundry facilities and more storage space. Take advantage of the fabulous backyard by relaxing on the covered porch, sunning on the deck, and playing games in the expansive, level yard. The property extends to the other side of the wooden bridge. The newer Shed is perfect for storing lawn equipment and tools. Updates include central air conditioning system (2020), hot water heater (2021), basement waterproofing system (2020), shed (2021), roof (2015) and electrical panel. In addition, the home and shutters were just painted, and new carpeting was added to the lower level. With this amazing location, you are within minutes of practically everything, including Wawa, local parks, ballfields, the YMCA, Schools, Shopping, and Restaurants, as well as Routes 100/113/30/202, PA Turnpike, and two Train Stations!
Location
State PA
County Chester
Area Uwchlan Twp (10333)
Zoning R10
Rooms
Other Rooms Dining Room, Primary Bedroom, Bedroom 2, Bedroom 4, Kitchen, Family Room, Breakfast Room, Recreation Room, Bathroom 1, Bathroom 2, Bathroom 3, Half Bath
Basement Unfinished
Interior
Hot Water Electric
Heating Hot Water
Cooling Central A/C
Fireplaces Number 1
Fireplaces Type Brick
Fireplace Y
Heat Source Oil
Laundry Basement
Exterior
Exterior Feature Deck(s), Porch(es)
Garage Garage Door Opener
Garage Spaces 1.0
Waterfront N
Water Access N
Roof Type Shingle
Accessibility None
Porch Deck(s), Porch(es)
Attached Garage 1
Total Parking Spaces 1
Garage Y
Building
Lot Description Stream/Creek
Story 4
Foundation Block
Sewer Public Sewer
Water Public
Architectural Style Split Level
Level or Stories 4
Additional Building Above Grade, Below Grade
New Construction N
Schools
Elementary Schools Lionville
Middle Schools Lionville
High Schools Downingtown Hs East Campus
School District Downingtown Area
Others
Senior Community No
Tax ID 33-04M-0032
Ownership Fee Simple
SqFt Source Assessor
Special Listing Condition Standard
Read Less
Want to know what your home might be worth? Contact us for a FREE valuation!

Our team is ready to help you sell your home for the highest possible price ASAP

Bought with Michael P Ciunci • KW Greater West Chester






