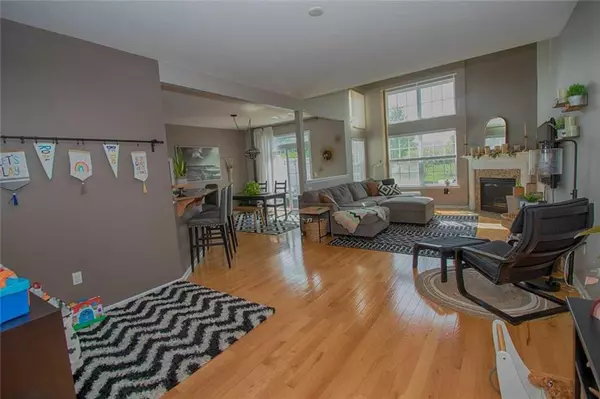$430,000
$384,900
11.7%For more information regarding the value of a property, please contact us for a free consultation.
4399 Lenni Circle Upper Milford Twp, PA 18049
3 Beds
4 Baths
3,144 SqFt
Key Details
Sold Price $430,000
Property Type Townhouse
Sub Type Row/Townhouse
Listing Status Sold
Purchase Type For Sale
Square Footage 3,144 sqft
Price per Sqft $136
Subdivision Indian Mill Creek
MLS Listing ID 717447
Sold Date 06/26/23
Style Colonial,Other
Bedrooms 3
Full Baths 2
Half Baths 2
HOA Fees $142/qua
Abv Grd Liv Area 2,096
Year Built 2010
Annual Tax Amount $5,032
Lot Size 3,511 Sqft
Property Description
Multiple offers received. Sellers are requesting highest and best offer by tomorrow, Saturday, the 20th, by 5 pm. BEAUTIFUL SHOWSTOPPER....3 bed 4 (2,2) bath townhouse located in East Penn SD that you will not want to miss! Enter the house to a charming family room with a two story ceiling, granite surround fireplace for those cozy evenings, and like new hardwood floors. The spacious chefs kitchen includes granite counter-tops, plenty of storage, walk-in pantry and newer stainless steel appliances.The dining room opens to both kitchen and family room making for easy living. Walk-out the sliders to enjoy some fresh air on the newly built deck and beautiful patio. The master bedroom suite has tray ceilings and an over sized walk-in closet. The master bath has jetted tub and separate shower. Bedroom 2 has a large window seat and another large closet. Entertaining will be easy in the brand new finished basement with a half bath and a wet bar.
Location
State PA
County Lehigh
Area Upper Milford
Rooms
Basement Fully Finished
Interior
Interior Features Cathedral Ceilings, Den/Office, Family Room Basement, Family Room First Level, Foyer Center, Laundry Second, Loft, Traditional, Utility/Mud Room, Walk in Closet
Hot Water Gas, Other
Heating Forced Air, Gas
Cooling Ceiling Fan, Central AC
Flooring Hardwood, Other, Tile, Wall-to-Wall Carpet
Fireplaces Type Family Room
Exterior
Exterior Feature Deck, Patio
Garage Built In Off & On Street
Pool Deck, Patio
Building
Story 2.0
Sewer Public
Water Public
New Construction No
Schools
School District East Penn
Others
Financing Cash,Conventional,FHA,VA
Special Listing Condition Not Applicable
Read Less
Want to know what your home might be worth? Contact us for a FREE valuation!

Our team is ready to help you sell your home for the highest possible price ASAP
Bought with Keller Williams Real Estate






