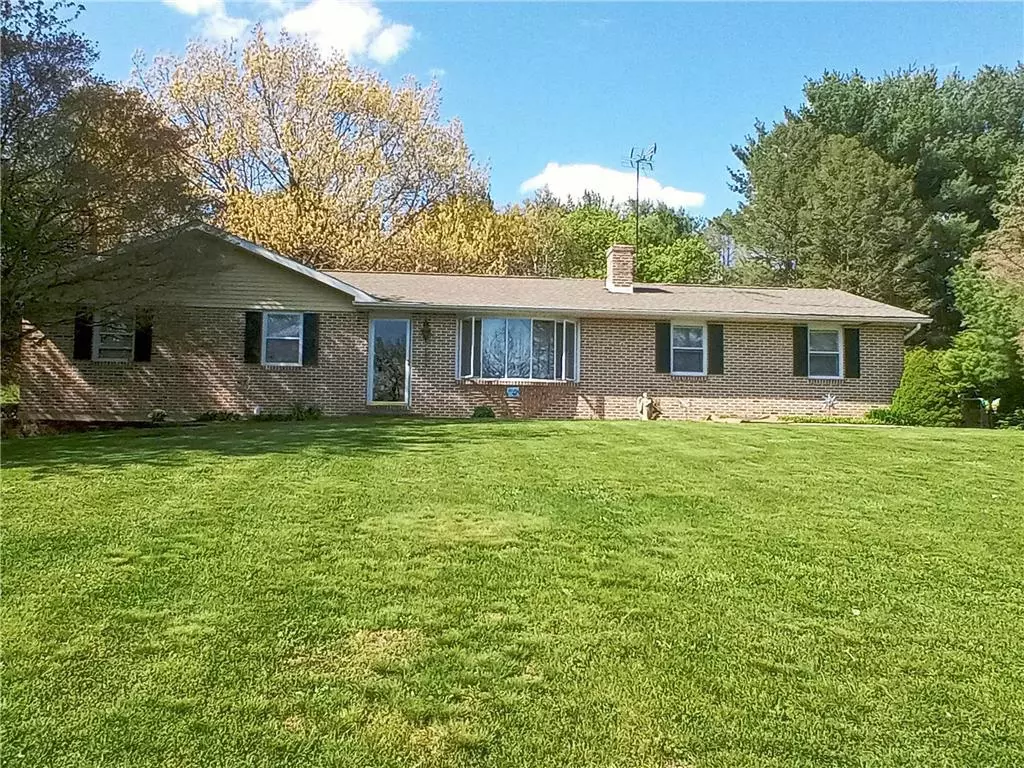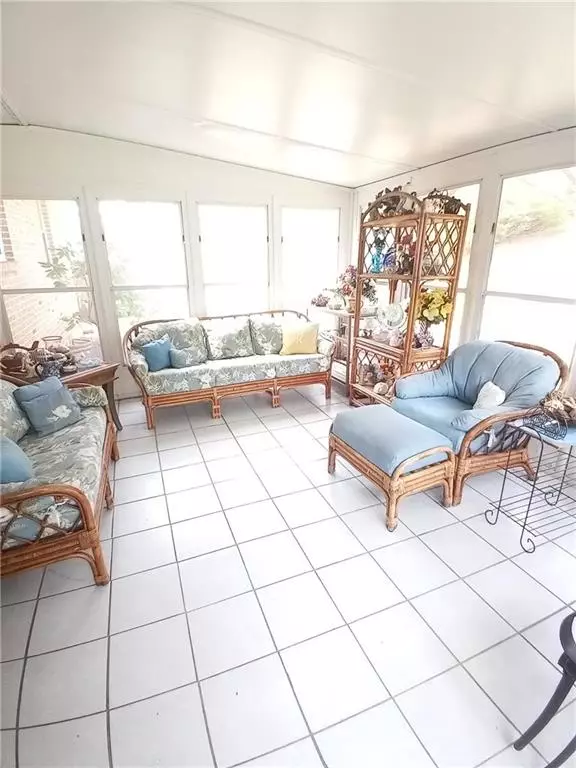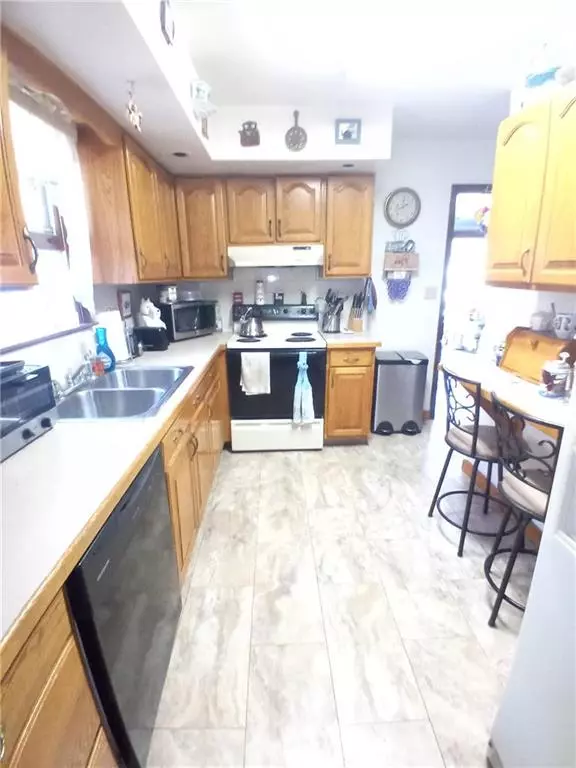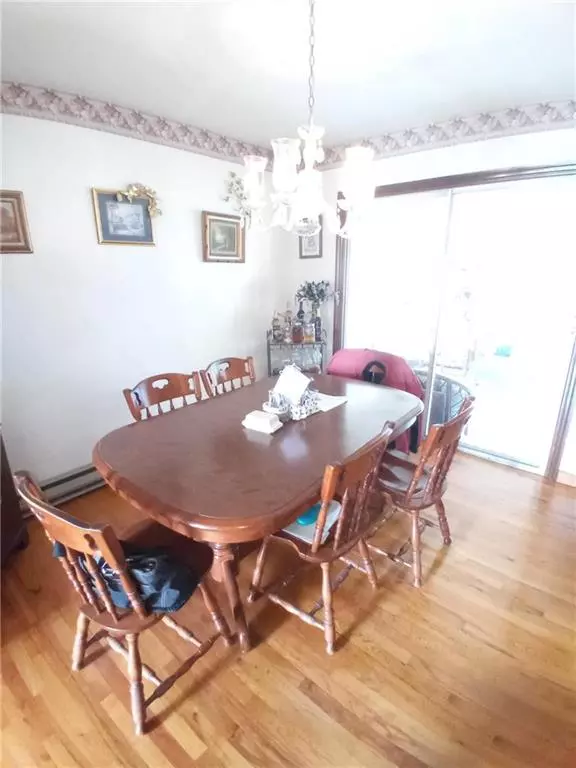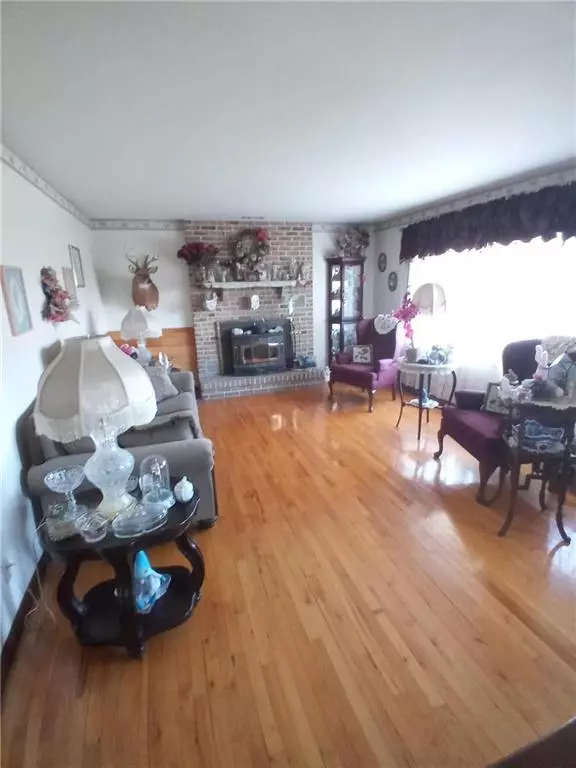$329,000
$299,900
9.7%For more information regarding the value of a property, please contact us for a free consultation.
4330 Chestnut Drive Lehigh Township, PA 18088
4 Beds
2 Baths
2,258 SqFt
Key Details
Sold Price $329,000
Property Type Single Family Home
Sub Type Detached
Listing Status Sold
Purchase Type For Sale
Square Footage 2,258 sqft
Price per Sqft $145
Subdivision No Subdivision
MLS Listing ID 715319
Sold Date 06/22/23
Style Ranch
Bedrooms 4
Full Baths 1
Half Baths 1
Abv Grd Liv Area 1,242
Year Built 1979
Annual Tax Amount $4,339
Lot Size 1.050 Acres
Property Description
Everything has been taken care of for you in this beautiful all Brick 4 bedroom 1 1/2 bath Ranch on just over an acre! As soon as you enter you are greeted with lovely hardwood flooring, beautiful fireplace and lots of natural light. The living room leads into the bright & cheerful dining room. The kitchen has custom made cabinets with modern tile flooring. The first floor features 3 bedrooms & a split full bath with privacy side & MB entrance. Downstairs is fully finished with an entertainment space, family room, 4th bedroom & laundry room with tons of shelving & storage. Off the dining room you will notice the bright sun room with tile floor & beautiful windows throughout! There is a patio for all of your grilling needs overlooking your own Koi Pond! Enjoy ample shed storage in the back yard with mature fruit trees at the end of the property. All of this in a country setting yet so close to everything! You will be impressed, this home is just what you've been waiting for!
Location
State PA
County Northampton
Area Lehigh Twp
Rooms
Basement Fully Finished
Interior
Hot Water Electric, Summer/Winter Hookup
Heating Baseboard, Electric, Forced Air, Heat Pump
Cooling Central AC
Flooring Hardwood, Tile
Fireplaces Type Lower Level, Living Room
Exterior
Exterior Feature Enclosed Patio, Patio
Parking Features Attached
Pool Enclosed Patio, Patio
Building
Sewer Septic
Water Well
New Construction No
Schools
School District Northampton
Others
Financing Cash,Conventional,FHA,VA
Special Listing Condition Not Applicable
Read Less
Want to know what your home might be worth? Contact us for a FREE valuation!

Our team is ready to help you sell your home for the highest possible price ASAP
Bought with BHHS Benjamin Real Estate

