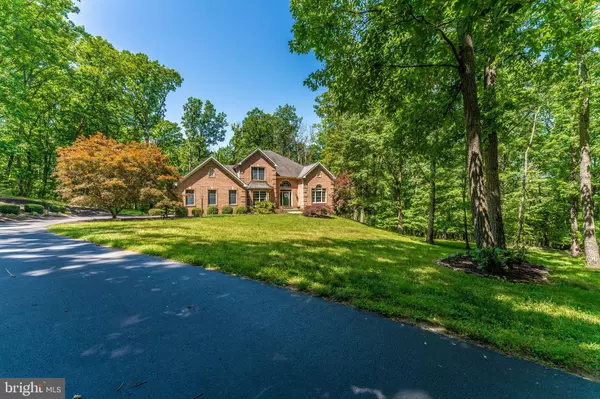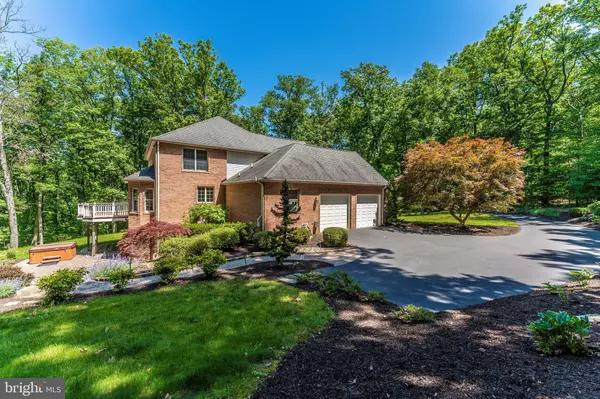$795,000
$775,000
2.6%For more information regarding the value of a property, please contact us for a free consultation.
7608 TALBOT RUN RD Mount Airy, MD 21771
3 Beds
4 Baths
3,701 SqFt
Key Details
Sold Price $795,000
Property Type Single Family Home
Sub Type Detached
Listing Status Sold
Purchase Type For Sale
Square Footage 3,701 sqft
Price per Sqft $214
Subdivision None Available
MLS Listing ID MDFR2034884
Sold Date 06/21/23
Style Colonial
Bedrooms 3
Full Baths 3
Half Baths 1
HOA Y/N N
Abv Grd Liv Area 3,001
Originating Board BRIGHT
Year Built 2002
Annual Tax Amount $7,615
Tax Year 2022
Lot Size 5.330 Acres
Acres 5.33
Property Description
Simply Exquisite Landscape & Setting shows off this Very Special 3000sf Custom Home! 5.3 Wooded & Private Acres Way back off the Road. Upgraded Brick on ALL Sides & Architectural Shingle Roof! Oversized Side Entry Garage with Painted Floor. 2 Story Entry Foyer with Formal Living & Dining Rooms with High Ceilings, Crown & Chair Molding, Hardwood Floors. 2 Story Family Room with Balcony Overlook, Hardwood Flooring and a Stacked Stone Gas Fireplace flanked by Atrium Doors which lead to the Trex Deck. Spacious Gourmet Style Kitchen & Breakfast Room with Gas Cooktop, Double Wall Oven, Corian Counters, Maple Cabinets, Pantry plus Butler's Pantry between Kitchen & Dining. Main Level boasts the Primary Bedroom with Bay Window to Rear, Trey Ceiling, Extra-Large Walk in and Beautiful Primary Bath with Double Sinks & Shower, Jacuzzi and Ceramic Floor. Main Level also features a huge Laundry Room with Cabinets and Powder Room. Upper Level offers two Large Bedrooms, both with Walk-in Closets and Jack & Jill Bath. There is also a large utility closet on upper level. The lower level features a finished Rec Room or 4th Bedroom with Walk out to Patio, a Full Bath and Storage Closets. Bonus Area: a HUGE unfinished area with Walk out and Full Size Windows. So many extra features - the Hot Tub Conveys, there is a Generator hook-up, Radon System, Whole House Fan, Dual Zone Propane Heat & Air Conditioning (propane tank buried and owned by property.) The driveway is asphalt with a large turn around area and there is a beautiful walkway from the drive to the rear patio. This home was designed and built by the current owners who have paid attention to every detail since the day they moved in. They hope the next owner will love it as much as they do!
Location
State MD
County Frederick
Zoning A
Rooms
Other Rooms Living Room, Dining Room, Kitchen, Breakfast Room, 2nd Stry Fam Rm, Laundry, Recreation Room, Utility Room
Basement Full, Partially Finished, Walkout Level
Main Level Bedrooms 1
Interior
Interior Features Breakfast Area, Butlers Pantry, Chair Railings, Crown Moldings, Entry Level Bedroom, Formal/Separate Dining Room, Family Room Off Kitchen, Kitchen - Gourmet, WhirlPool/HotTub
Hot Water Propane
Heating Forced Air, Zoned
Cooling Central A/C, Zoned
Flooring Hardwood
Fireplaces Number 1
Fireplaces Type Gas/Propane
Equipment Cooktop, Refrigerator, Icemaker, Dishwasher, Microwave, Disposal, Washer, Dryer, Oven - Wall
Fireplace Y
Appliance Cooktop, Refrigerator, Icemaker, Dishwasher, Microwave, Disposal, Washer, Dryer, Oven - Wall
Heat Source Propane - Owned
Laundry Main Floor
Exterior
Exterior Feature Patio(s), Deck(s)
Garage Garage Door Opener, Garage - Side Entry
Garage Spaces 2.0
Waterfront N
Water Access N
Roof Type Architectural Shingle
Accessibility None
Porch Patio(s), Deck(s)
Attached Garage 2
Total Parking Spaces 2
Garage Y
Building
Story 3
Foundation Concrete Perimeter
Sewer Septic Exists
Water Well
Architectural Style Colonial
Level or Stories 3
Additional Building Above Grade, Below Grade
Structure Type 9'+ Ceilings
New Construction N
Schools
Elementary Schools Twin Ridge
Middle Schools New Market
High Schools Linganore
School District Frederick County Public Schools
Others
Senior Community No
Tax ID 1118400170
Ownership Fee Simple
SqFt Source Assessor
Special Listing Condition Standard
Read Less
Want to know what your home might be worth? Contact us for a FREE valuation!

Our team is ready to help you sell your home for the highest possible price ASAP

Bought with Bret L Merson • Keller Williams Realty Centre






