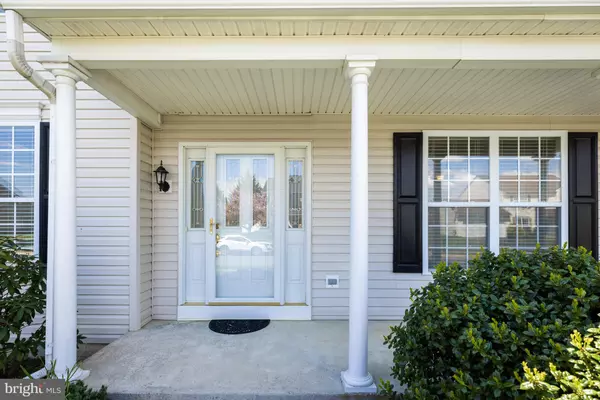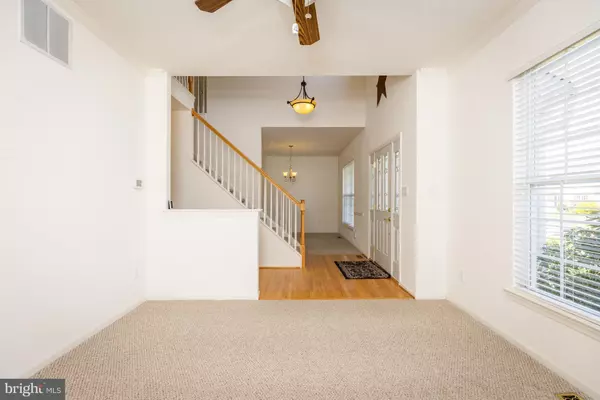$475,000
$475,000
For more information regarding the value of a property, please contact us for a free consultation.
104 LAKESIDE DR Middletown, DE 19709
4 Beds
3 Baths
2,250 SqFt
Key Details
Sold Price $475,000
Property Type Single Family Home
Sub Type Detached
Listing Status Sold
Purchase Type For Sale
Square Footage 2,250 sqft
Price per Sqft $211
Subdivision Lakeside
MLS Listing ID DENC2041584
Sold Date 06/20/23
Style Colonial
Bedrooms 4
Full Baths 2
Half Baths 1
HOA Y/N N
Abv Grd Liv Area 2,250
Originating Board BRIGHT
Year Built 2000
Annual Tax Amount $2,305
Tax Year 2020
Lot Size 0.360 Acres
Acres 0.36
Property Description
Welcome to this meticulously maintained colonial home located in the ever-popular Lakeside community. As you walk up the driveway take in the beautiful landscaping soon to be in full bloom. The covered front porch welcomes you into the home. Hardwood floors greet you in the entranceway with a formal living room and a formal dining room in the front of the home. Through the dining room, you will find a fantastic kitchen, with gas cooking, dura-ceramic tile, updated appliances, and plenty of cabinet and counter space opening to the breakfast room. Flowing into the great room is the charming gas fireplace ready for all those cooler nights. The laundry room, complete with cabinets and a utility sink is conveniently located down the hall. Finishing off this level is an ample size powder room. Travel upstairs to the primary suite with cathedral ceilings a walk-in closet and a 2nd closet for all your favorite outfits. The five-piece on-suite has double sinks, a separate shower, and a soaking tub ready for all the stressful days. Three additional bedrooms and a full bath round out the 2nd level. A full basement is ready for the next project. Time to relax out on the covered porch with Trex decking or maybe enjoy an afternoon lunch out on the paver patio. Walk through the yard and take in all the landscaping with stepping stones leading to the storage shed. This home has been meticulously maintained by the original owners with upgrades throughout. HVAC (2009), Architectural 50-year shingle roof, shed too (2018 w/10-year transferable warranty) Porch, Patio and Pavers (2009) Listed UNDER Appraised Value. Within walking distance to Silver Lake Park, located in the Appoquinimink School District, close to the Library, shopping, and restaurants! This Gem will not last!
Location
State DE
County New Castle
Area South Of The Canal (30907)
Zoning 23R-1A
Rooms
Basement Full
Interior
Hot Water Natural Gas
Cooling Central A/C
Fireplaces Number 1
Fireplace Y
Heat Source Natural Gas
Exterior
Exterior Feature Deck(s), Patio(s), Porch(es), Roof
Garage Garage - Front Entry
Garage Spaces 2.0
Waterfront N
Water Access N
Accessibility Other
Porch Deck(s), Patio(s), Porch(es), Roof
Attached Garage 2
Total Parking Spaces 2
Garage Y
Building
Lot Description Landscaping
Story 2
Foundation Concrete Perimeter
Sewer Public Sewer
Water Public
Architectural Style Colonial
Level or Stories 2
Additional Building Above Grade, Below Grade
New Construction N
Schools
School District Appoquinimink
Others
Senior Community No
Tax ID 2301100280
Ownership Fee Simple
SqFt Source Estimated
Special Listing Condition Standard
Read Less
Want to know what your home might be worth? Contact us for a FREE valuation!

Our team is ready to help you sell your home for the highest possible price ASAP

Bought with Theresa M Jackson • Compass Realty, Inc.






