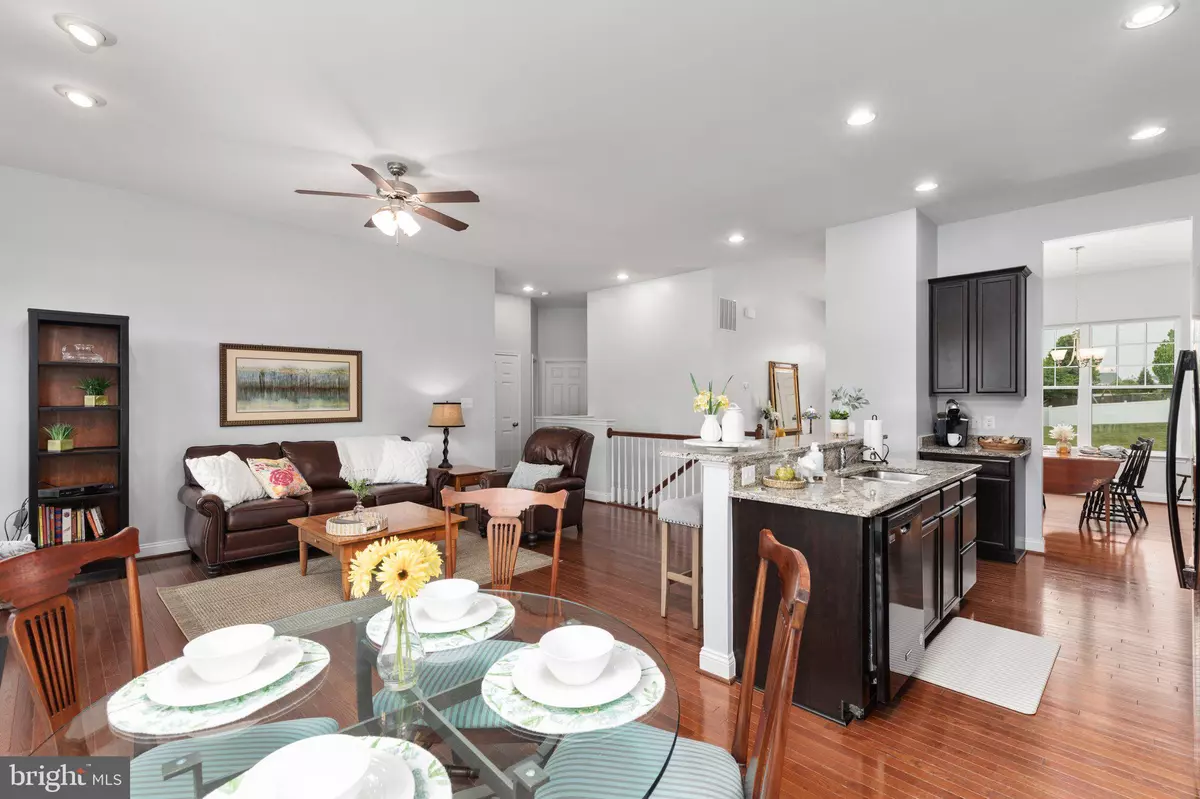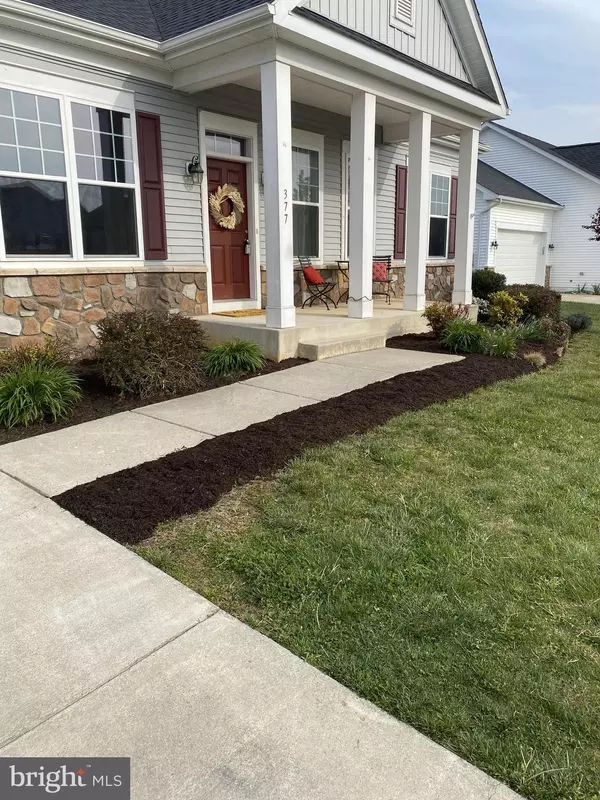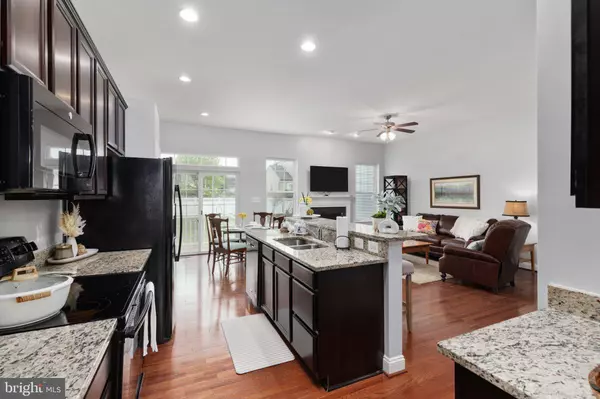$440,000
$440,000
For more information regarding the value of a property, please contact us for a free consultation.
377 BARKSDALE DR Charles Town, WV 25414
4 Beds
3 Baths
2,563 SqFt
Key Details
Sold Price $440,000
Property Type Single Family Home
Sub Type Detached
Listing Status Sold
Purchase Type For Sale
Square Footage 2,563 sqft
Price per Sqft $171
Subdivision Norborne Glebe
MLS Listing ID WVJF2007566
Sold Date 06/20/23
Style Ranch/Rambler
Bedrooms 4
Full Baths 3
HOA Fees $35/mo
HOA Y/N Y
Abv Grd Liv Area 1,613
Originating Board BRIGHT
Year Built 2015
Annual Tax Amount $1,306
Tax Year 2022
Lot Size 0.257 Acres
Acres 0.26
Property Description
OPEN HOUSE IS CANCELLED - Seller is in process of ratifying an offer. Open and Spacious with loads of light... prepare to fall in love! Looking for an Ahhhmazing Home? We can make that happen, and this one is just waiting for you! Have you been searching for One Level living? Are you longing for a community with sidewalks and quiet streets? Do you enjoy Entertaining and being a part of the Action while cooking? Then THIS IS THE HOME FOR YOU! With 10 foot ceilings and oversized windows, you will fall in love with the light filled main level. Perfect for large or small households. Head down to the finished lower level to find Bedroom 4 and a full bathroom. And let your imagination run wild with how to use the Large Family room! Can it get any better?? Why Yes, it can! There is even more unfinished space for stashing storage items or making more living area. Located in sought after Norborne Glebe, you are close to Harpers Ferry and Charles Town for recreation and dining, PLUS easy access to US-340 for easy commuting. You just gotta see this home to explore all that it offers.
Location
State WV
County Jefferson
Zoning 101
Rooms
Other Rooms Living Room, Dining Room, Primary Bedroom, Bedroom 2, Bedroom 3, Bedroom 4, Kitchen, Family Room, Laundry
Basement Interior Access, Heated, Partially Finished, Outside Entrance, Rear Entrance, Sump Pump, Windows
Main Level Bedrooms 3
Interior
Interior Features Breakfast Area, Carpet, Ceiling Fan(s), Entry Level Bedroom, Floor Plan - Open, Pantry, Primary Bath(s), Recessed Lighting, Soaking Tub, Stall Shower, Tub Shower, Walk-in Closet(s)
Hot Water Electric
Heating Heat Pump(s)
Cooling Central A/C
Flooring Hardwood, Carpet
Fireplaces Number 1
Fireplaces Type Mantel(s), Wood
Equipment Built-In Microwave, Dishwasher, Disposal, Dryer, Oven/Range - Electric, Refrigerator, Washer, Water Heater
Fireplace Y
Appliance Built-In Microwave, Dishwasher, Disposal, Dryer, Oven/Range - Electric, Refrigerator, Washer, Water Heater
Heat Source Electric
Laundry Main Floor
Exterior
Exterior Feature Deck(s), Porch(es)
Garage Garage - Front Entry, Garage Door Opener, Inside Access
Garage Spaces 2.0
Fence Privacy, Rear, Vinyl
Waterfront N
Water Access N
Accessibility None
Porch Deck(s), Porch(es)
Attached Garage 2
Total Parking Spaces 2
Garage Y
Building
Story 1
Foundation Concrete Perimeter, Passive Radon Mitigation
Sewer Public Sewer
Water Public
Architectural Style Ranch/Rambler
Level or Stories 1
Additional Building Above Grade, Below Grade
Structure Type 9'+ Ceilings
New Construction N
Schools
School District Jefferson County Schools
Others
Senior Community No
Tax ID 03 12A011900000000
Ownership Fee Simple
SqFt Source Assessor
Special Listing Condition Standard
Read Less
Want to know what your home might be worth? Contact us for a FREE valuation!

Our team is ready to help you sell your home for the highest possible price ASAP

Bought with Bryana R. Pooler • Burch Real Estate Group, LLC






